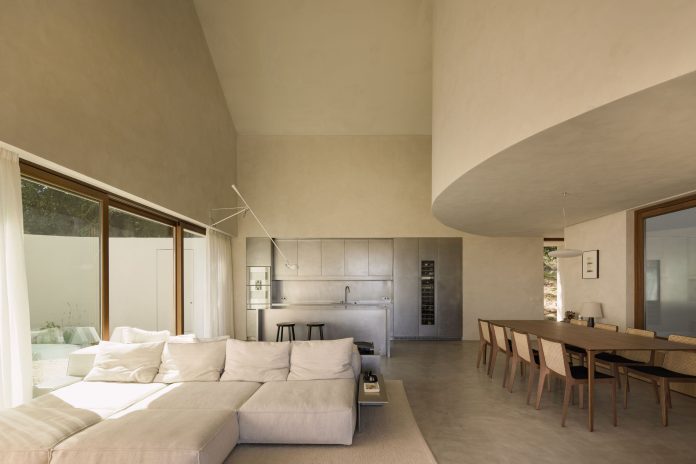This Portuguese house, with its church-like silhouette, clean lines and whitewashed walls, is tucked away just 40 minutes from Lisbon. Conceived as a quiet retreat among vineyards, the project, titled Quinta do Álamo, was realised by architecture studio Atelier Matteo Arnone, which set out to honour the location’s winemaking tradition and adapt it for contemporary living.
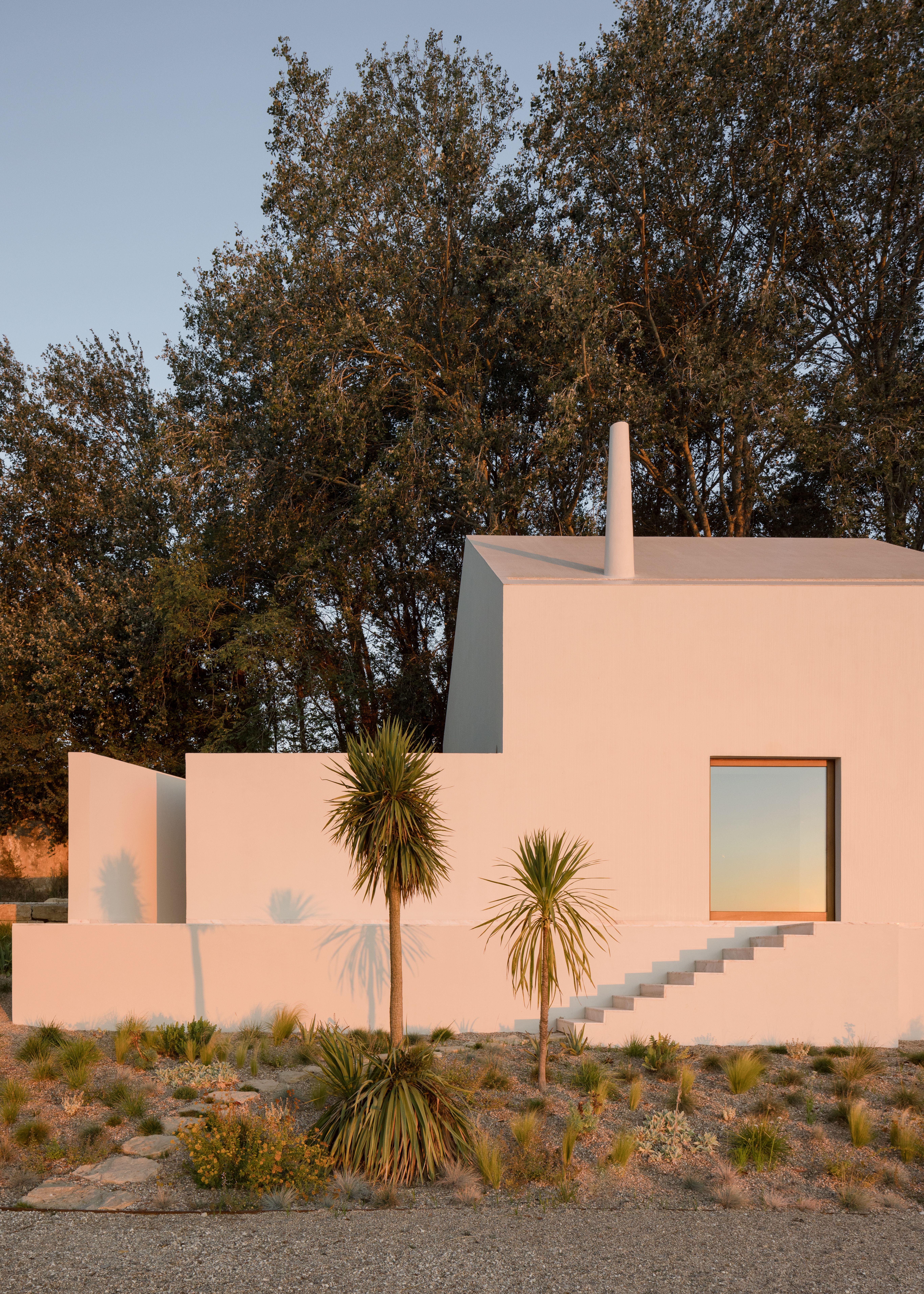
(Image credit: Federico Cairoli)
Tour a minimalist Portuguese house for two musicians
Located in Carnota, in the municipality of Alenquer, Portugal, the house was designed for two DJs, who wanted a simple design, but with a very important musical addition, as practice founder Matteo Arnone explains. ‘The clients’ brief was very simple. They needed two functional spaces: a living room and a bedroom; and two identical recording studios.’ Focusing on this duality, Arnone naturally leaned into a symmetrical approach to his design.
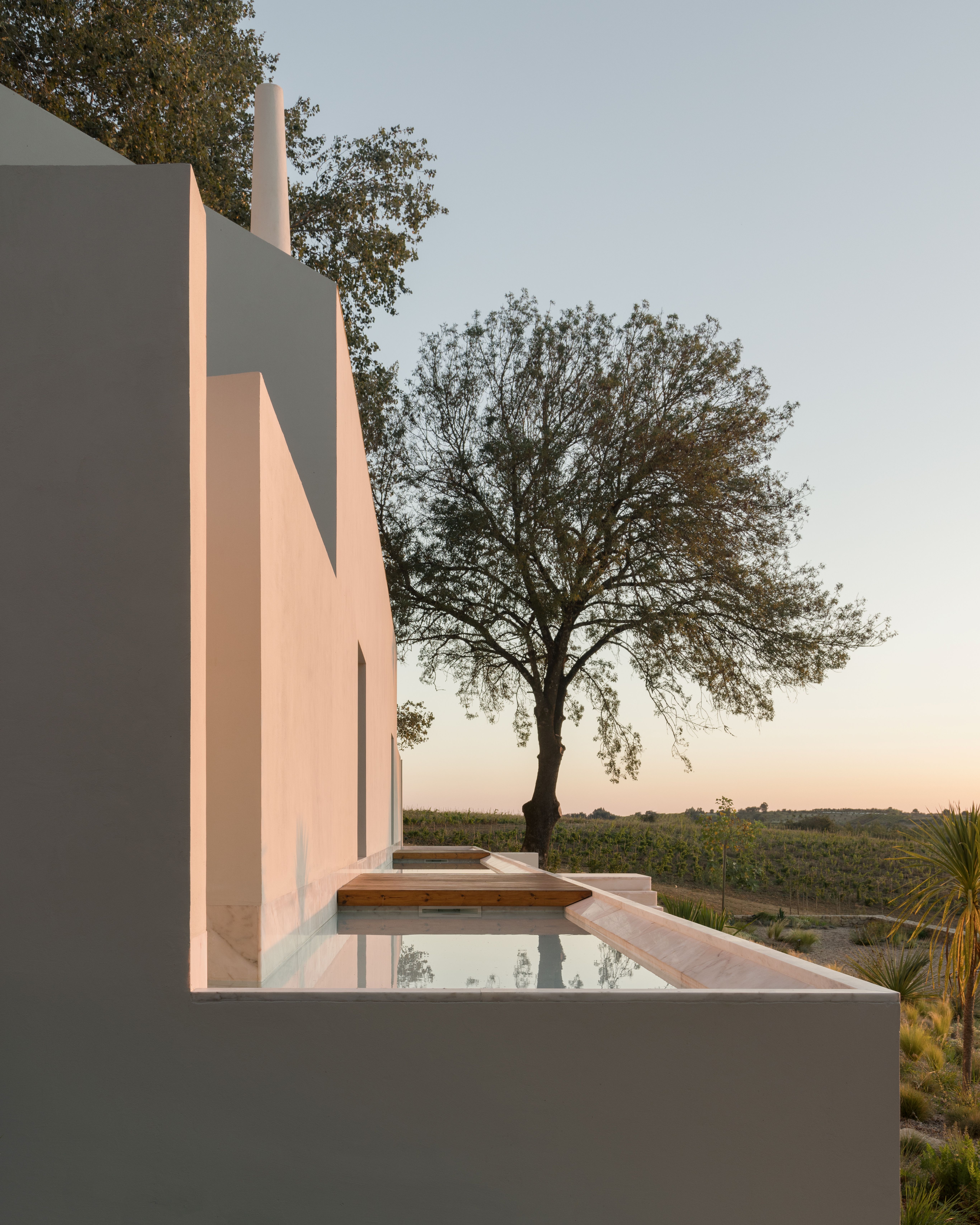
(Image credit: Federico Cairoli)
The architecture firm used an existing ruin, an old winery building originally used for storing large barrels, as the foundation for the new home. ‘From the very beginning, the main idea was to create voids that carve into the original volume, introducing internal patios to bring natural light and spatial depth that could embrace the two identical spaces,’ says Arnone.
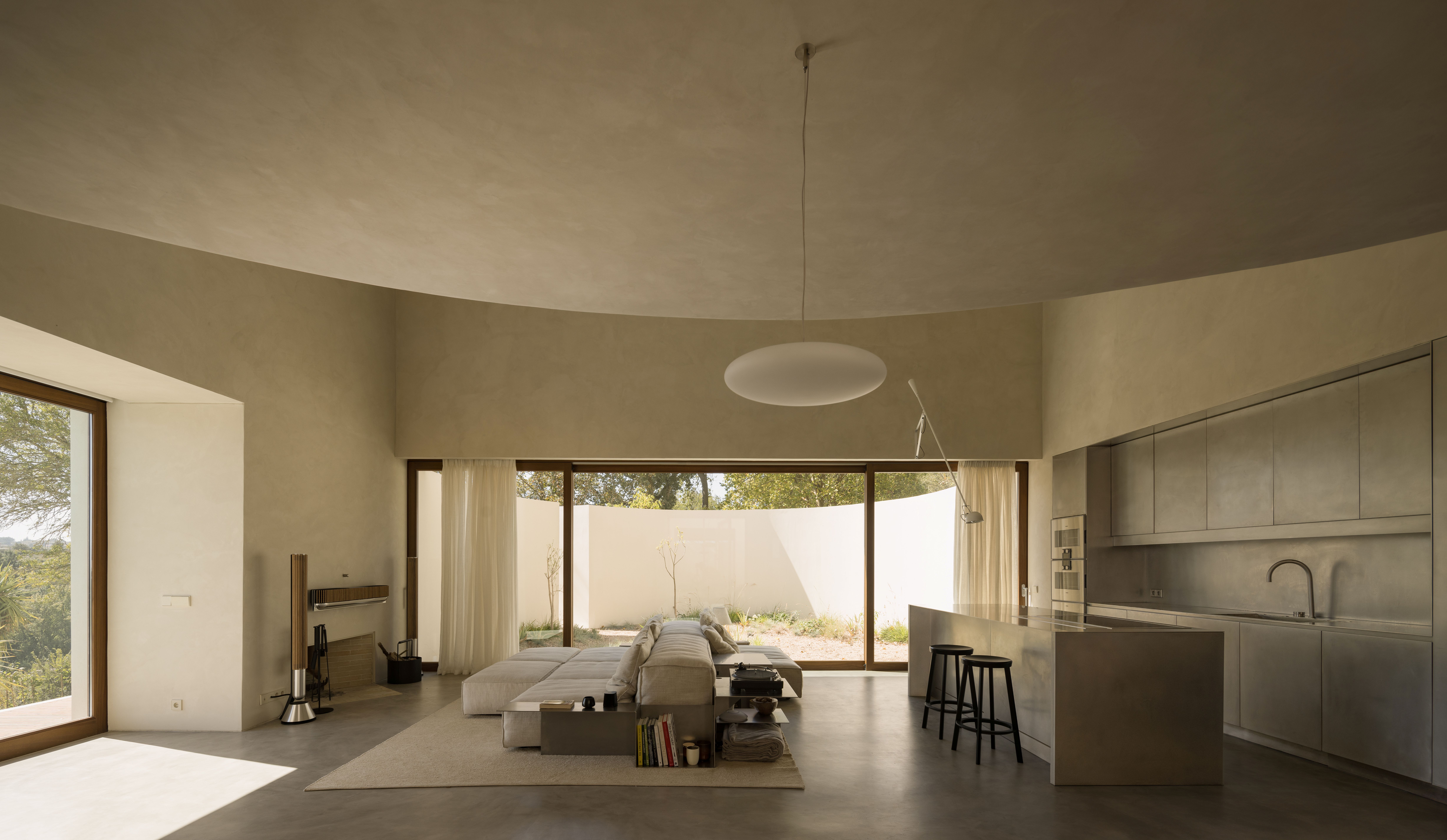
(Image credit: Federico Cairoli)
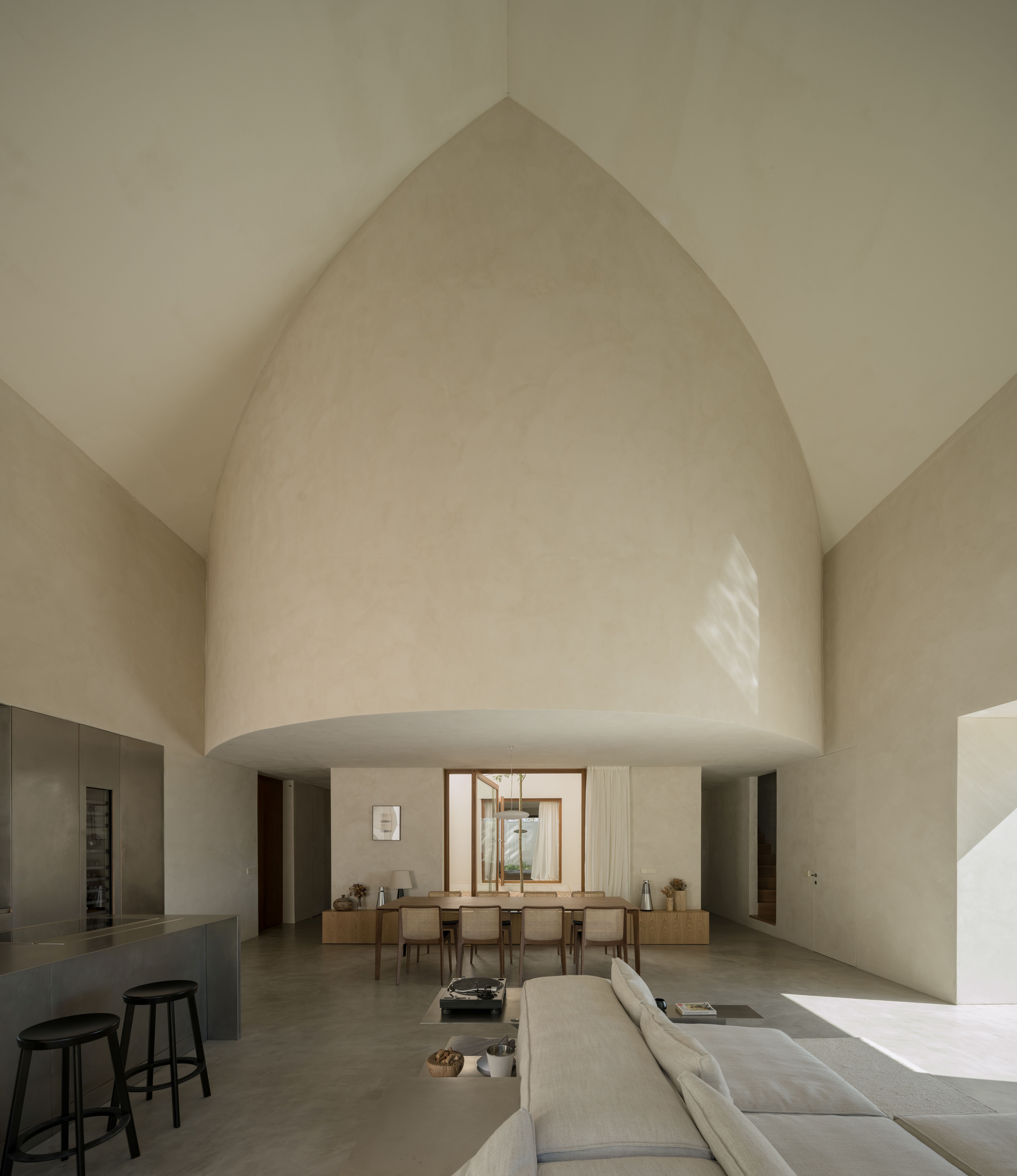
(Image credit: Federico Cairoli)
‘Looking from the inside out, the absence of corners in the patio geometry creates a very calm feeling – almost a sense of infinity. The continuous, curved geometry gently precludes a direct view to vineyards, allowing the landscape to reveal itself gradually, with a harmonious rhythm that soothes the space.’
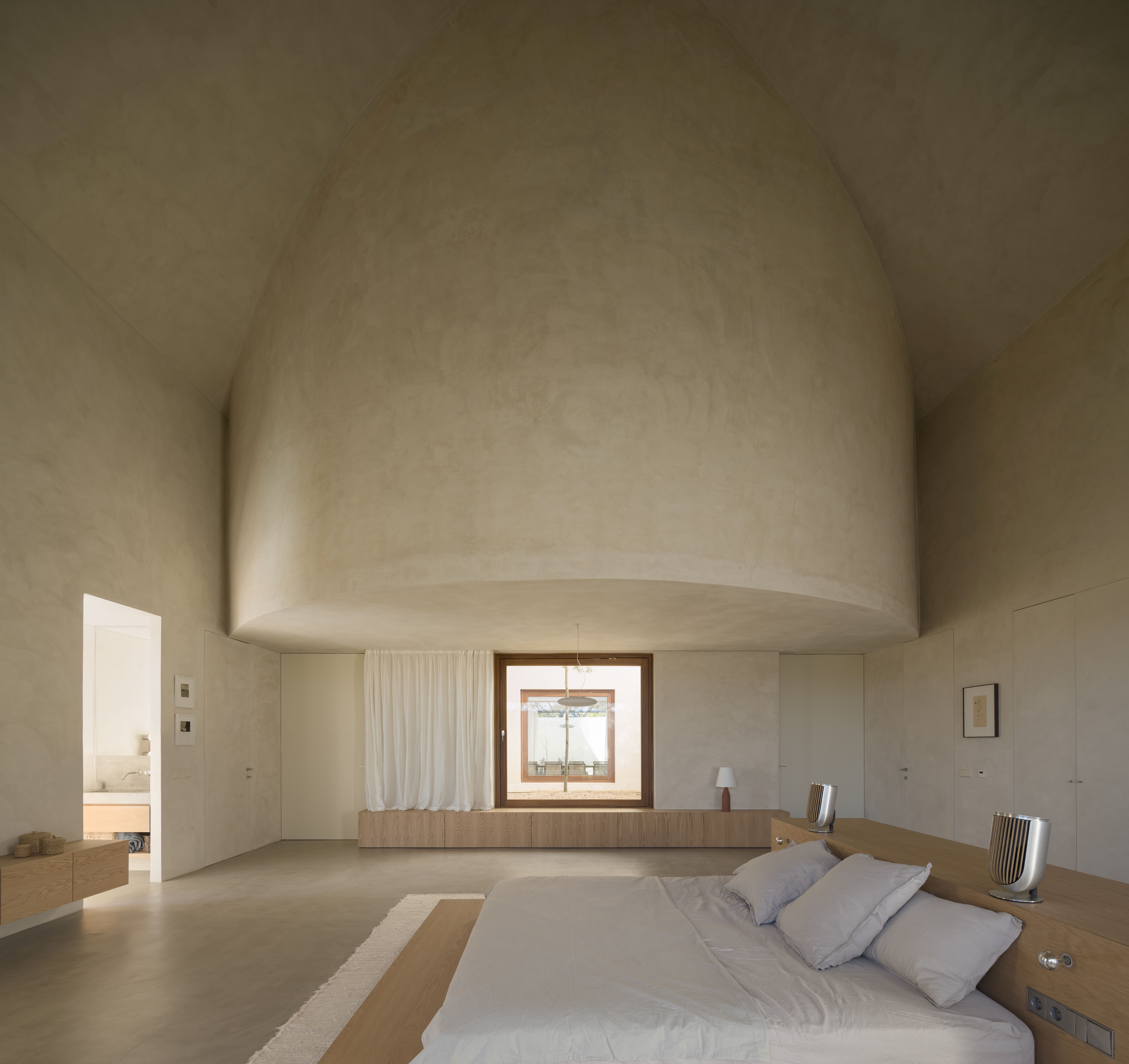
(Image credit: Federico Cairoli)
As a result, the long floor plan is perfectly symmetrical. The main living spaces are located on the ground floor, including a living room/kitchen area and a bedroom. The pair of identical recording studios are on the upper floor, nestled into the curvature of the building.
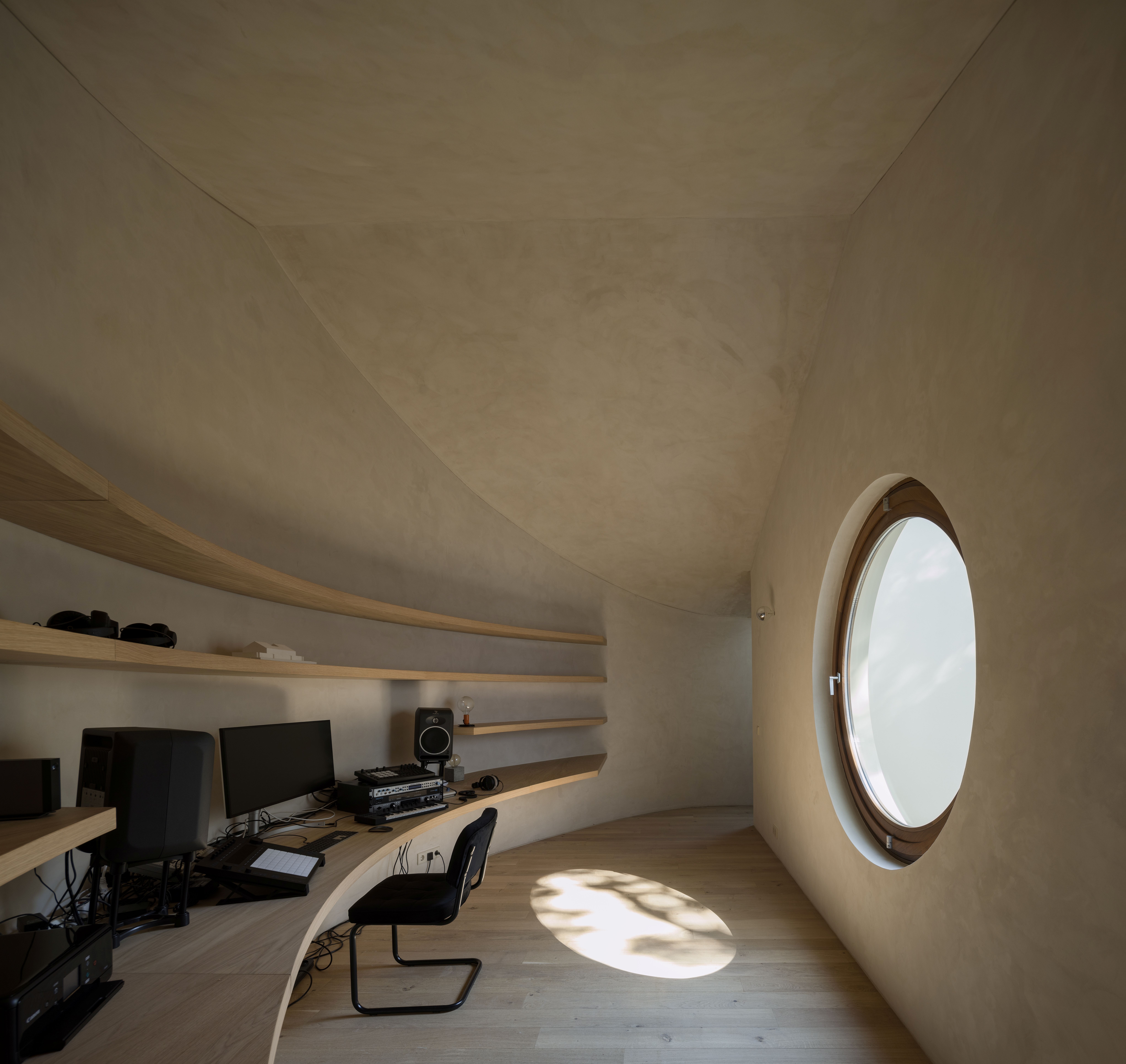
(Image credit: Federico Cairoli)
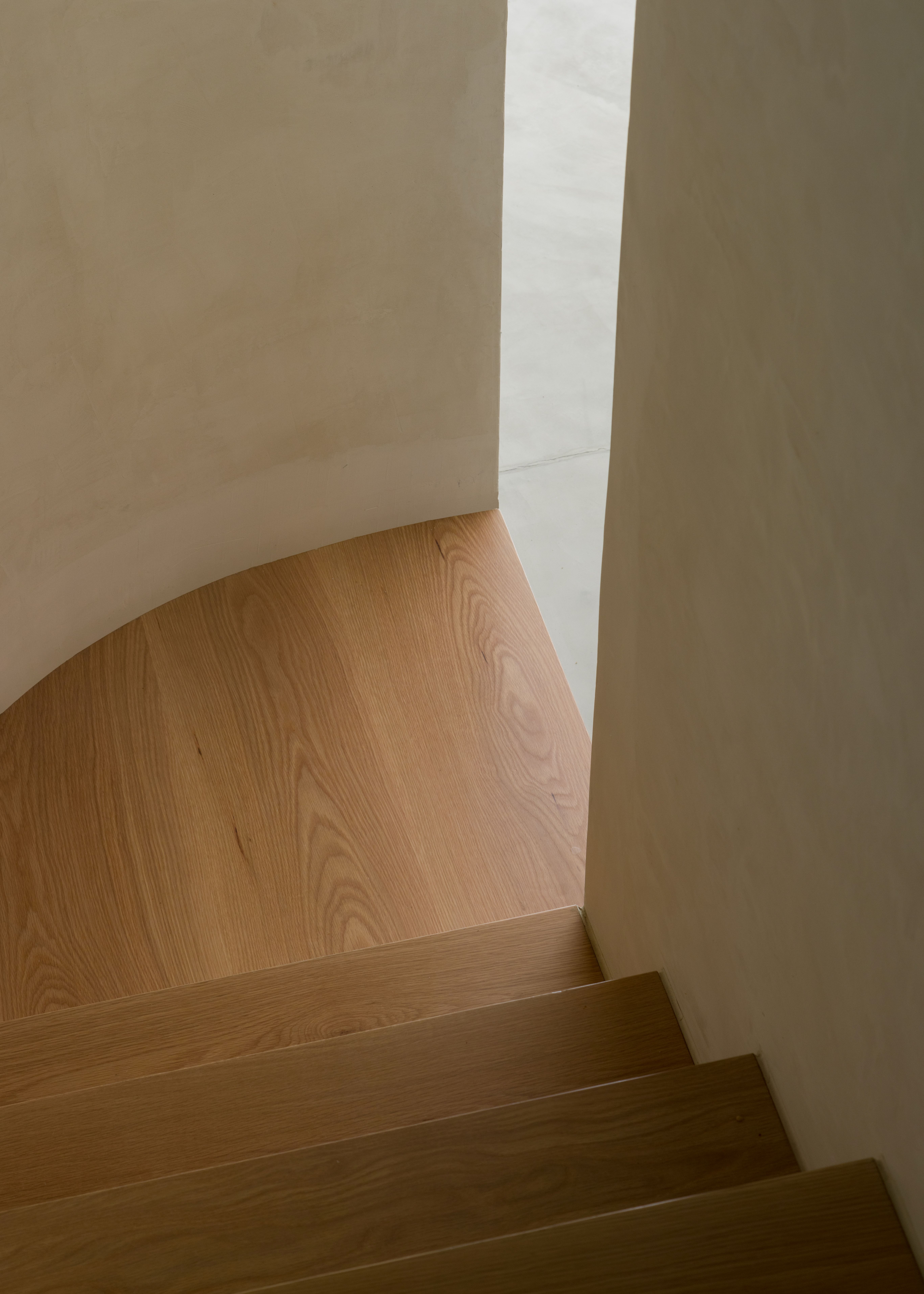
(Image credit: Federico Cairoli)
The integration of thick perimeter walls serves more than a structural purpose. It acts as the backbone for the mirrored layout and brings with it intriguing architectural features, such as the curved staircase and built-in furniture.
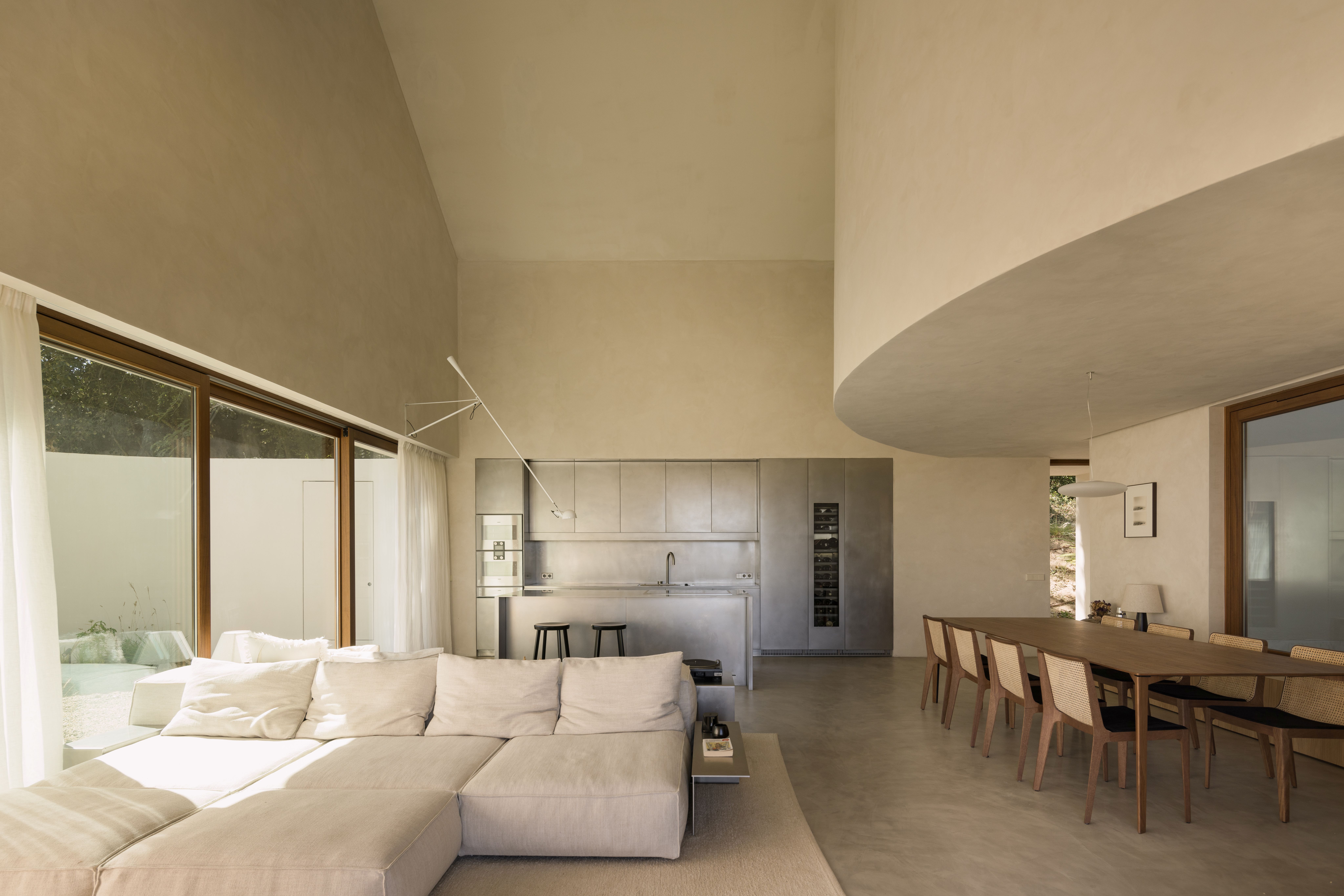
(Image credit: Federico Cairoli)
A key design element is the patio passageways, which weave through the house. For Arnone, this feature offers a quiet transition between architectural intimacy and nature, and offers a curated trajectory towards the pool. The curved aesthetic adds to the soothing nature of the home.
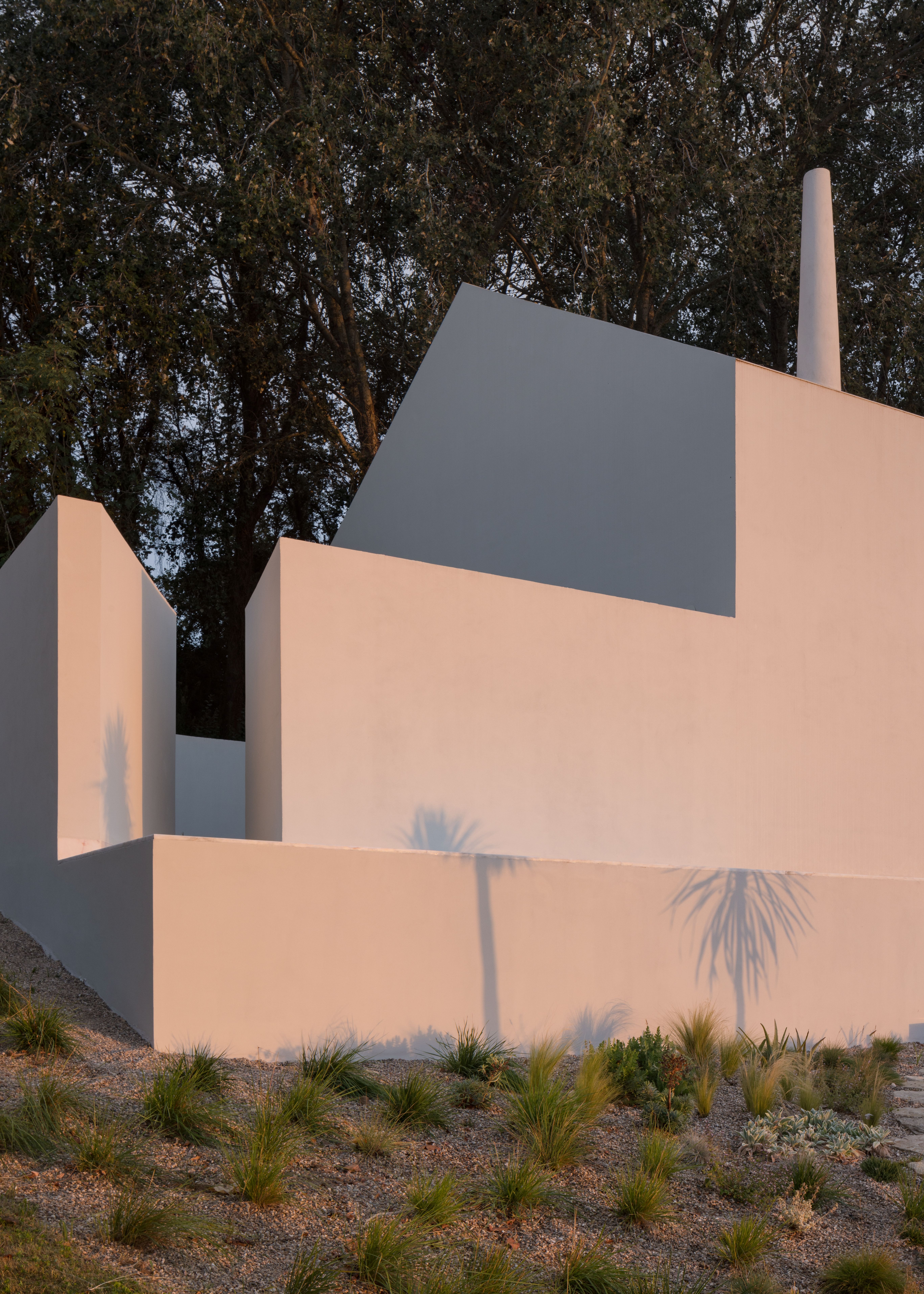
(Image credit: Federico Cairoli)
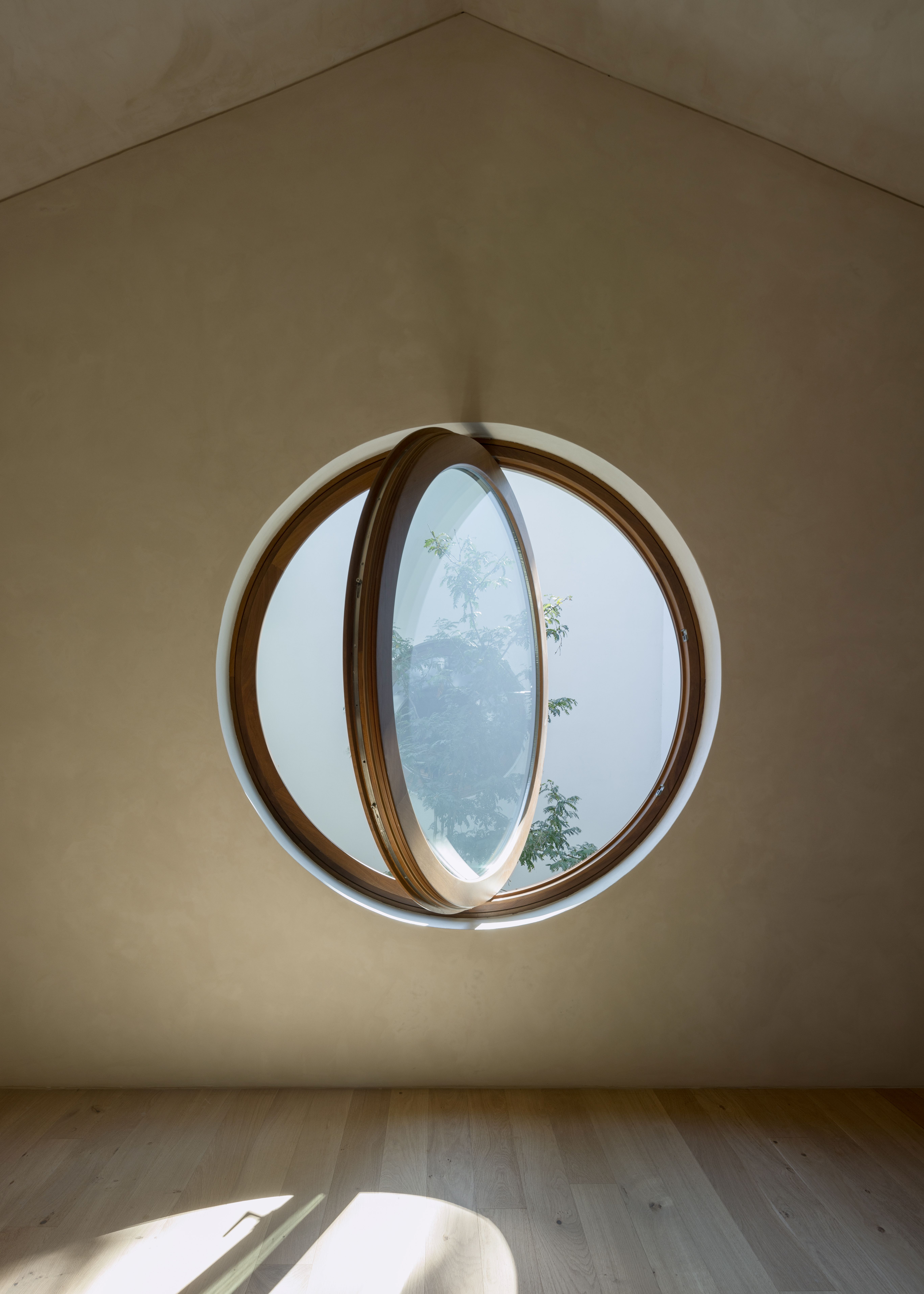
(Image credit: Federico Cairoli)
Says Arnone: ‘By placing all the main functions within the thickness of the walls, the interior is left pure and open. Visitors experience a sense of calm as they enter – every space feels harmonious, balanced, and free from visual noise.’



