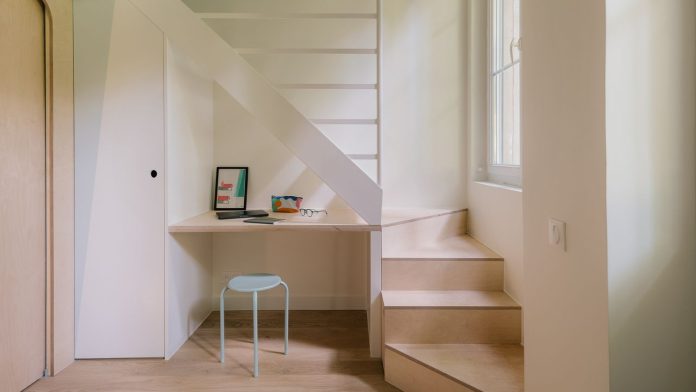The designer managed to fit a real office, a true kitchen, storage space, a bedroom area, and a small sitting area into the apartment. His approach centered the renovation around a single central structure containing the kitchen and, behind a pocket door, the bathroom. This module also supports the new mezzanine level where the bedroom is located. The staircase, in addition to its contemporary design, integrates an office and storage space. “The apartment can even sleep up to four people, thanks to a convertible sofa,” he adds. It’s mechanical functions are concealed in the module, helping to give the rest of the space an open feel. In the same spirit, the mezzanine has a built-in headboard, which includes storage space and wall fixtures that cast a soft light, making the bedroom feel like an intimate alcove.
Looking back on the golden age of ocean liners
While functionality drove much of the apartment’s design, aesthetics were also important to Christiaen, who aimed to create “a unique atmosphere.” Specifically, that of Titanic-era ocean liners. “The idea was to create something like a cabin on a ship,” he says.
The designer chose birch plywood for the central module, which includes a bookcase for displaying decorative objects. The design of the staircase was particularly inspired. “As adults, we don’t want to climb a ladder to go to bed,” says Christiaen. “So I created this staircase as a real piece of furniture, a work of architecture in its own right that enhances the studio, its high ceilings, and its light.” To achieve this effect he designed the staircase using two materials, with the first four steps made of wood and incorporating storage space, followed by a more open section in white metal, allowing sunlight to pass through both into the office below and also to the mezzanine.
“It adds drama,” Christiaen explains. “It was important for me to have a railing that was a little larger than you’d expect. I didn’t want to put in a simple barrier that followed the shape of the staircase, so I designed stripes that give rhythm to the living space and draw the eye upwards.” Made of rounded metal, the staircase also echoes the lines of a cruise ship. “I liked this large beam at an angle in the middle of the apartment,” says Christiaen, who is reminded of the Eiffel Tower’s beams whenever he looks at the design. “It’s one of the reasons I wanted a metal element in the apartment.”
Christiaen also chose materials and colors that reflected the spirit of a modern nautical vessel. To play with perspective, he divided the interior into two colors, separated by a diagonal line. “I turned the constraints of the space into a deliberately offbeat, graphic division by extending the mezzanine area into the living area,” he explains. Inspired by 1920s posters promoting ocean liners—which typically showed the ships very prominently—Christiaen wanted the apartment to have a grandiose feel that reused some of this iconography. In a softer approach, Christiaen was deliberate about his color palette: creamy white and pale blue.












