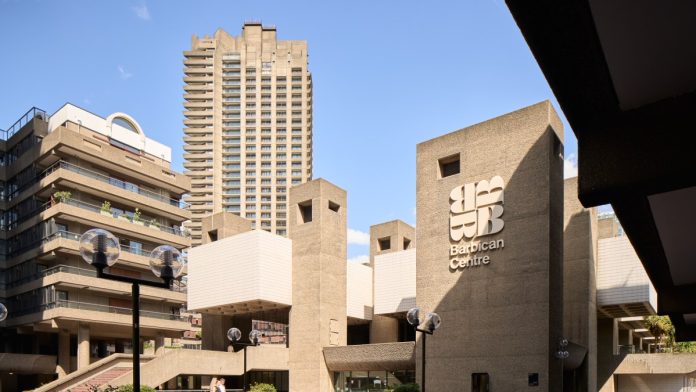The Barbican Centre, London’s modernist masterpiece, is famously complex. One frustrated visitor on Tripadvisor described it as “the most bewildering building ever” while another asked “who dreamt this one up”?
It is not just tourists. Sir Ranulph Fiennes, the record-breaking explorer whose conquests include climbing Everest, once got lost on his way to his own show. Barbican staff mythology has the explorer finally making his way into the complex by scaling a wall.
It may be little consolation to any baffled visitors, or explorers, but complexity has been part of the Barbican’s self-identity from the beginning. Even before it opened, adverts for the London Symphony Orchestra’s concerts said: “If the LSO can find the Barbican Centre by the time it opens in March, they’ll be performing there nightly.” And if you do make it, you can treat yourself to a “I found the Barbican Centre” pin in the shop.
But as part of the Barbican Renewal, a major project that will restore and modernise the centre over the coming years, a team of architects and designers has been tasked with drawing up a wayfinding scheme to help ensure no one misses the start of a concert again.
The team will be led by Assemble, a London-based architecture company, and the Parisian design company Designers Unit in collaboration with Tactile Studio. Giles Smith, the founding partner at Assemble, said: “The Barbican’s complexity is both something that is part of the character but also a problem that needs to be resolved.”
This is not the first attempt to make it easier to navigate the Barbican. You can still see yellow lines on the raised walkways, which were put in place in the 1970s to help people navigate the estate. The last major attempt to improve the signage was in 2006, but changing social and aesthetic standards and some physical changes to the building itself have made a new overhaul necessary, along with improving notoriously poor accessibility for disabled guests.
It is easy to see why the Barbican can be a difficult place to find your way around. “There are 40 different entrances,” Jaymi Sudra, an architect at Assemble, said. “So entering the Barbican can be incredibly disorienting.”
Emmanuel Labard, Jaymi Sudra, David Lebreton and Giles Smith
JOHN KELLY/BARBICAN CENTRE
Those 40 entrances are also split over many different levels. There are 18 points of access to the centre on the ground floor, according to Assemble, and the remaining 22 are spread across the basement and up to the third floor.
The Barbican was built at a time when planners expected pedestrian traffic to go across elevated walkways while cars would drive along the streets. This vision of the city never came into being, leaving the Barbican’s walkways stretching off seemingly randomly into the surrounding streets.
• Inside the £191m Barbican rebuild to restore a brutalist landmark
The centre itself sits in the middle of a residential estate. Some parts of the estate are for residents only, while others are accessible to the public but it can be difficult to work out which is which. Many people who have walked through the Barbican will have asked themselves: “Am I meant to be here?”
“The difficulty is that there’s so much stylistic continuity between the residential areas and the social centre. The wayfinding needs to clarify where you’re meant to be,” Smith said.
Even once you’ve made it to the centre, all of the different levels can still pose problems for unwary visitors. Mo Gilbert, who has worked at the centre for 40 years, has seen plenty of people getting lost in her time there. “We’ve had people finding their way onto the stage just as the orchestra was going on. People appearing in tunnels that they’re not meant to be in. Years ago someone said their car had been stolen only for it to be found in a different car park,” she said.
So how will the team actually go about making it easy to navigate London’s most complex building?
“We have to be in the footsteps of the user,” David Lebreton, the director of Designers Unit, said. “The first approach to wayfinding is to look at the entrances and vertical circulations, and then determine the major flows through the building.”
• The Barbican has never been fit for purpose
Philippa Simpson, the director of buildings and renewal at the Barbican, had a rather more practical framing for the scheme. “It’s about Tube-to-toilet,” she said.
The wayfinding scheme is still in its early stages. Assemble is developing its first design proposals and the intention is for the scheme to be rolled out over the next five years as different parts of the renewal project are completed.
The first phase will focus on upgrading the foyer, lakeside and conservatory. Construction is expected to start in 2027.
• Britain’s oldest Jewish cemetery discovered at the Barbican
Simpson, who is responsible for overseeing the wider renewal project, said it was about taking forward the Barbican’s “optimism, audacity, and enthusiasm” while addressing the “problems and prejudices” of the time in which it was built.
“If it’s deeply inaccessible and unsustainable, then we’ve got to address those issues,” she said. “The Barbican has always been about future forging. We’re asking what we do to make this a modern utopia. ”
But despite the grander ambitions of the renewal project, Simpson is determined to get the wayfinding right first. “I want it on my headstone that I fixed the wayfinding at the Barbican,” she said. “It is like the riddle of the sphinx.”











