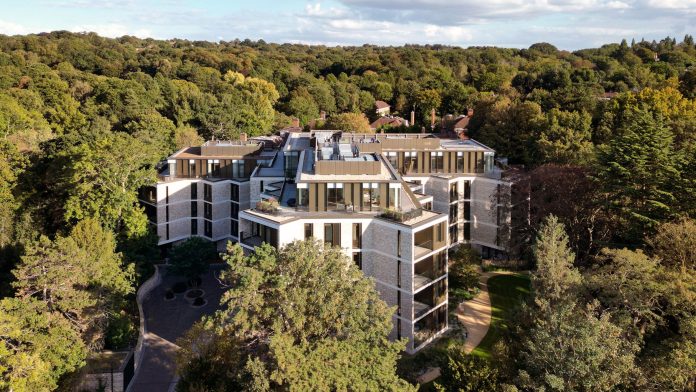A faceted form wrapped in bricks characterises The Oren, a retirement complex overlooking Hampstead Heath in London, completed by local architecture studio Stanton Williams.
Spanning four interconnected volumes, the structure was configured by Stanton Williams to frame views over communal gardens and the surrounding woodland landscape.

“The Oren was developed as four distinct but connected ‘pavilions’ that respond directly to the landscape, allowing the building to both emerge from the gardens and appear nestled among them,” Stanton Williams co-founder Alan Stanton told Dezeen.
“Together with renowned landscape architect Christopher Bradley-Hole, we created thoughtfully designed communal gardens and facilities that foster a strong sense of community.”

The Oren’s geometric facade is finished in pale handmade bricks, horizontal precast-concrete layers that define floor levels and bronze-toned metal windows and balconies.
In contrast to the more solid brick massing of the ground floor, the top floors are intended to appear lightweight, featuring large expanses of glazing and long wraparound terraces.

Housed in the four brick-clad volumes are 46 two or three-bedroom apartments, grouped in clusters of no more than three apartments per floor.
Each of the apartments has its own balcony or terrace and floor-to-ceiling windows, oriented to maximise daylight and frame different aspects of the landscape, while maintaining privacy.

Stanton Williams aimed to create a careful balance of individual and communal living spaces to encourage a sense of community between residents.
Communal facilities, which are predominantly located on the ground floor, include a cinema, lounge, restaurant and dining room, as well as a swimming pool and gym.
“The ground floor is key to providing a vibrant community space where residents can interact, relax and socialise,” said Stanton.
The form and layout of these spaces were configured to ensure ease of movement, while a sunken rear courtyard maximises natural light while minimising solar gain.

The interior material palette is made up of European oak, travertine, marble and bronze elements, designed to complement the exterior.
“These materials have been chosen to provide a natural, warm palette that will stand the test of time,” Stanton said.

Completing the project are rooftop solar panels and high levels of insulation, alongside green roofs, water attenuation tanks and bird boxes integrated into the brickwork.
Stanton Williams is a Stirling Prize-winning London architecture studio founded by Stanton and Paul Williams in 1985. Other projects by the studio featured on Dezeen include the refurbishment and extension of a Grade II*-listed building at the University of Oxford and a concrete academic building designed for University College London.
The photography is by Jack Hobhouse.
Project credits:
Architect: Stanton Williams
Client: Elysian Residences
Contractor: Kingscote
Structural engineer: WSP
Services engineer: Hoare Lea
Landscape architect: BHSLA
Planning consultant: DP9





![Citadel – Descension [Things You Might Have Missed 2025]](https://poxte.com/wp-content/uploads/2025/11/Citadel_Descension_01-324x235.jpg)

