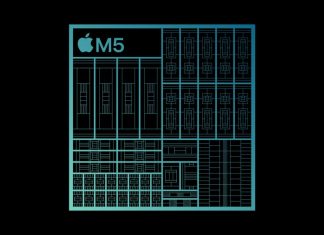A Shoreline Development Review application was filed on November 9 for a planned 30-story mixed use tower rising approximately 364 feet at 1681 and 1725 Kennedy Causeway in North Bay Village. The project is being developed by MG Prosper NBV, LLC, a joint venture between Prosper Group and MG Developer, with design by Luis Revuelta of Revuelta Architecture International. The 0.98 acre site is located on the north side of Kennedy Causeway and NE 79th Street.
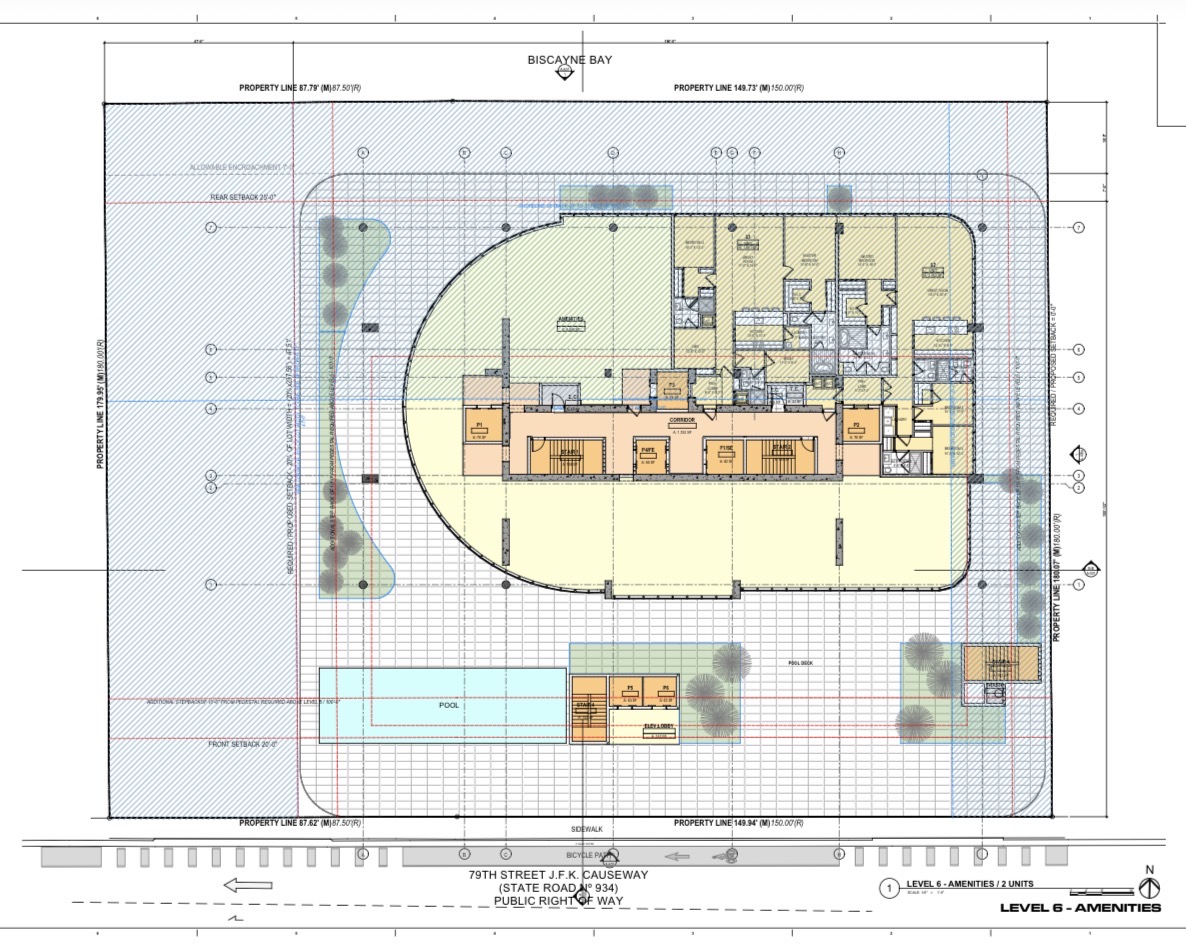
Screenshot
The Property is located within the Village’s Commercial Comprehensive Plan designation. The site contains approximately 42,750 square feet and is currently undeveloped. It is positioned between the Continuum Special Area Plan area to the east, which is approved for two large mixed use buildings, and the existing Benihana restaurant to the west.
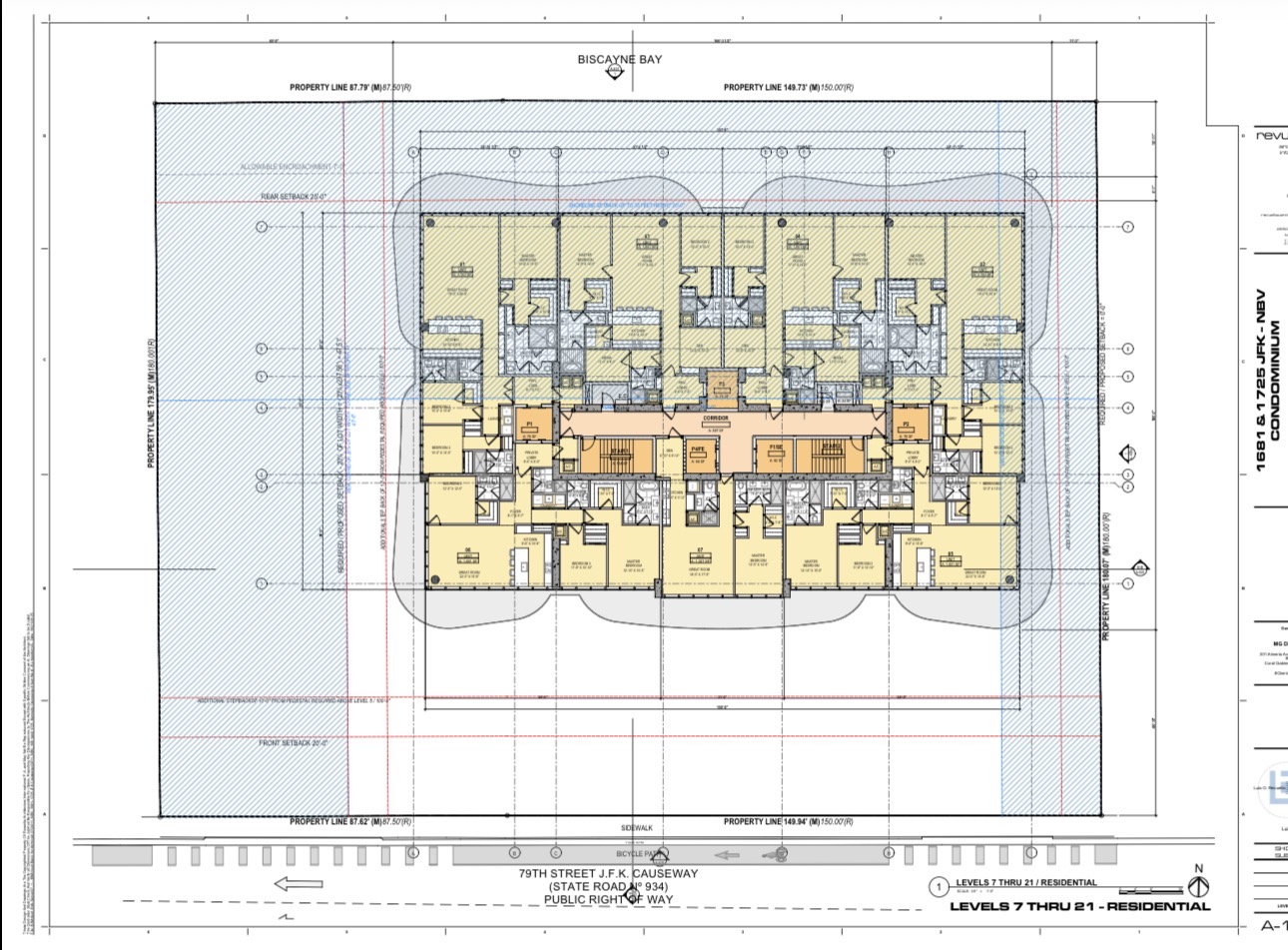
Credit: MG Developer, Prosper Group.
The application outlines a program of up to 147 residential units, 12 guest rooms formally linked to the residential units, 3,308 square feet of ground floor commercial space adjacent to the Island Walk planned for a restaurant use, and 6,433 square feet of office space. The building would rise thirty stories above an integrated parking pedestal containing 272 parking spaces. Unit sizes begin at approximately 1,027 square feet, and the current mix includes twenty one one bedroom units, thirty one two bedroom units, seventy four three bedroom units, and two four bedroom units. Recreational amenities would be located at the ground level, on level 6, and on the roof.
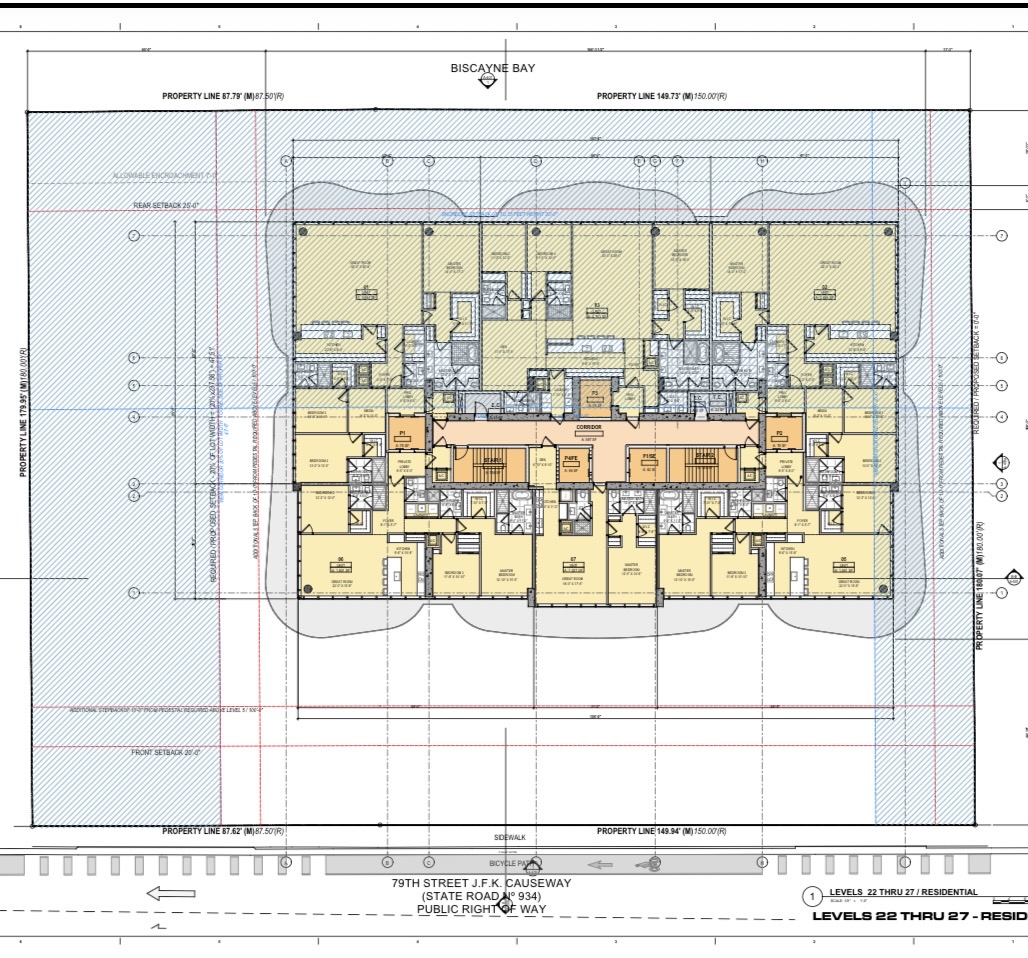
Credit: MG Developer, Prosper Group.
The proposal includes pedestrian access across and through the Property. Landscaping is described as significantly exceeding Village and County code requirements, with nearly three times the number of trees required. The Project incorporates the Village’s Island Walk standards to connect the site with neighboring parcels to the east and west. Plans also describe an elevated observation area surrounded by landscaping and a shoreline component that would include a textured living seawall.
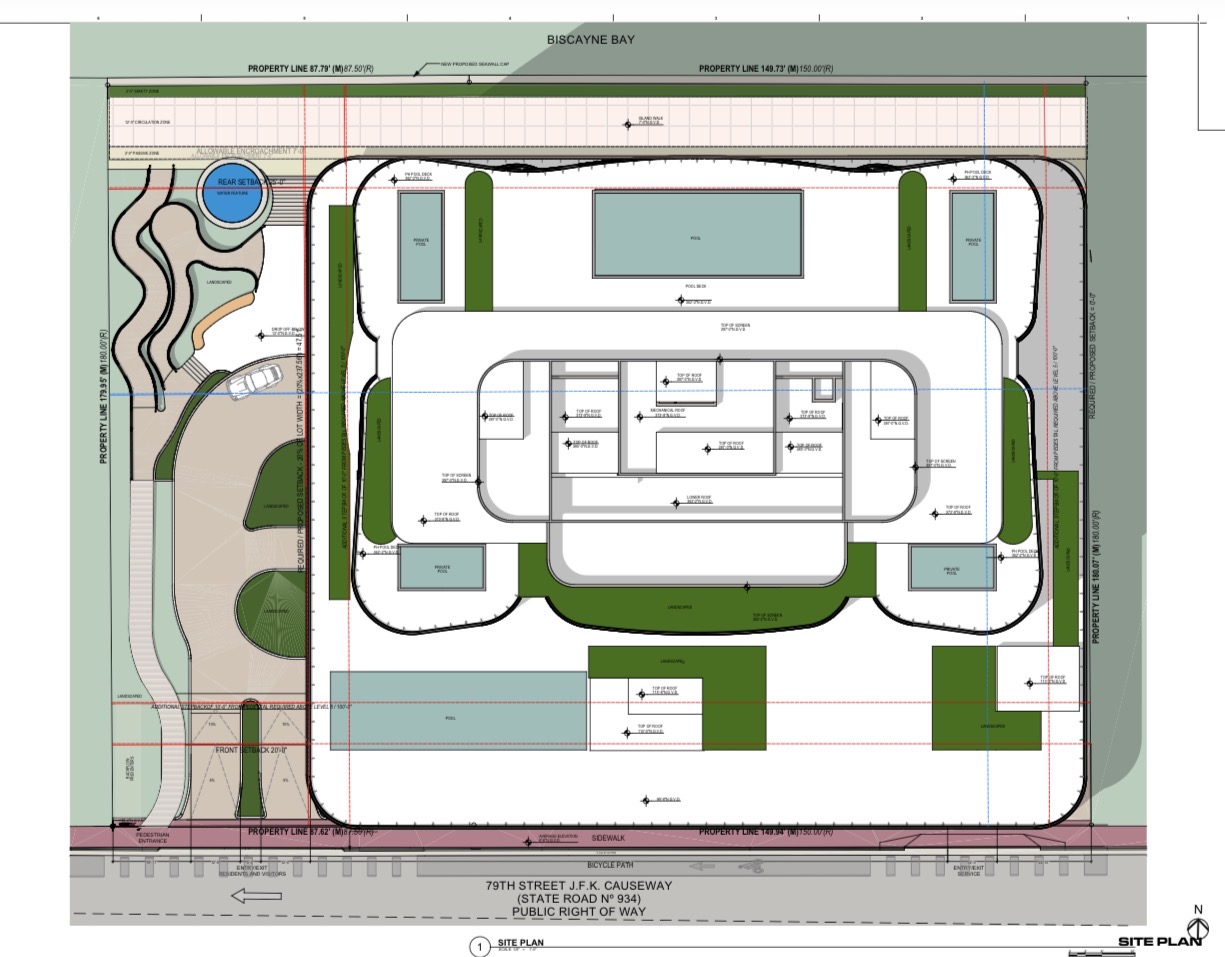
Credit: MG Developer, Prosper Group.
The filing states that the Property is located within the Biscayne Bay shoreline area and is therefore subject to Shoreline Development Review. The regulations are intended to preserve natural, recreational, and aesthetic qualities of Biscayne Bay while ensuring pedestrian access, water related activities, and view corridors. Review criteria focus on structure placement to maintain public views and pedestrian mobility.
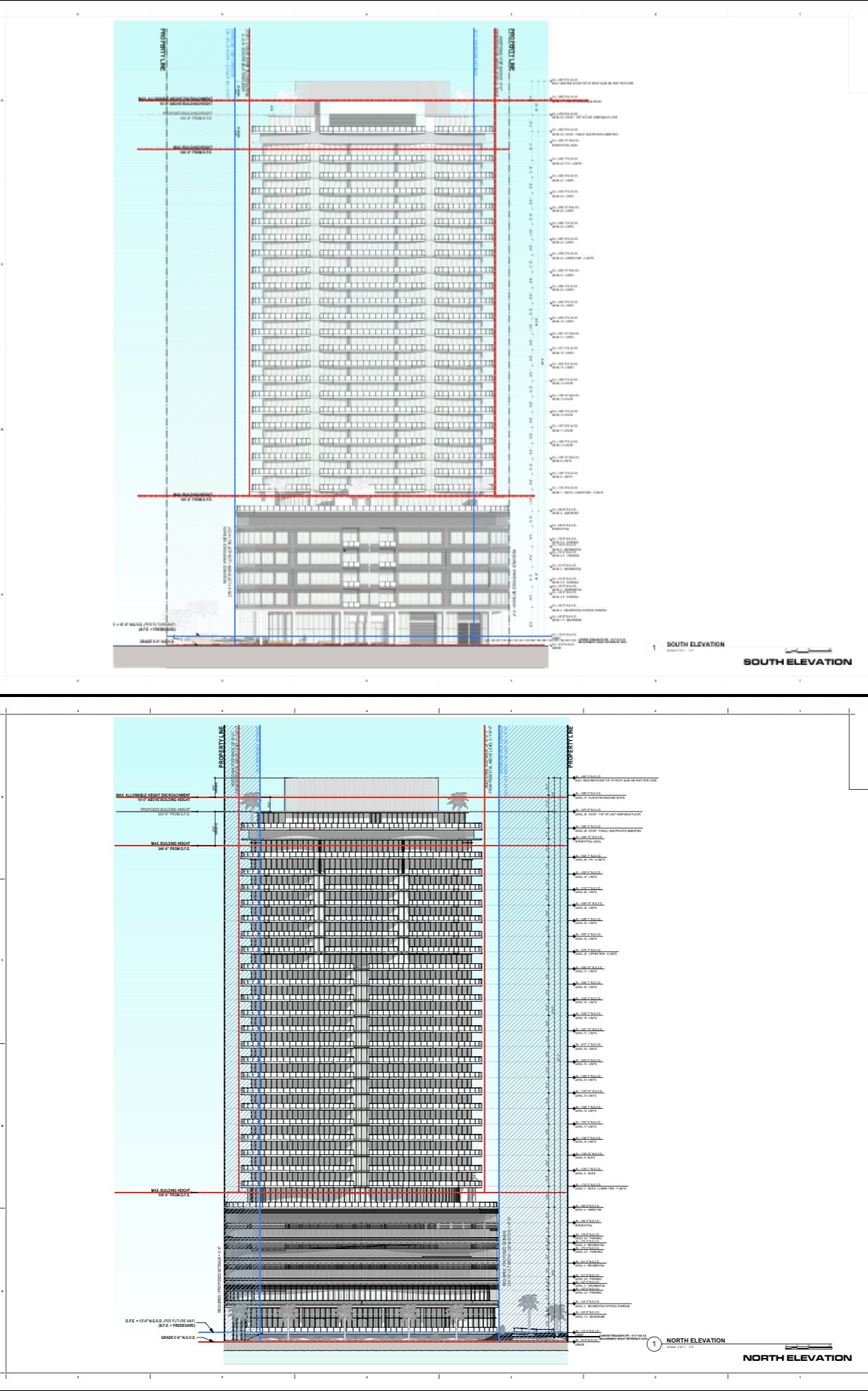
Credit: MG Developer, Prosper Group.
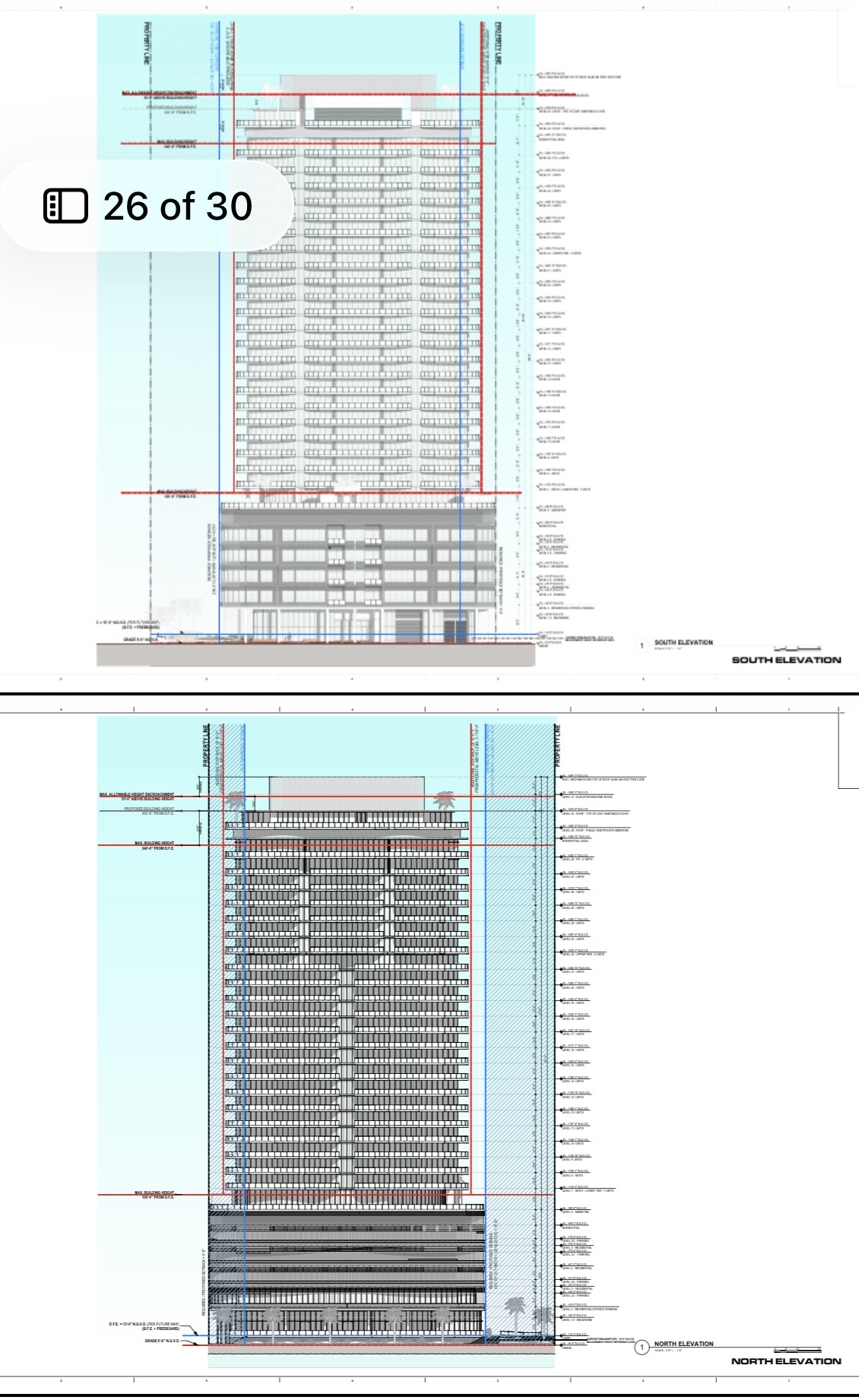
Credit: MG Developer, Prosper Group.
The Applicant asserts that the development provides a view corridor equal to at least 20 percent of the lot width along the west side of the Property. The building is proposed to be placed twenty five feet from the edge of Biscayne Bay and at a zero foot setback on the east side. The document states that applying the typical shoreline setbacks, which include a seventy five foot rear setback and a twenty five foot eastern setback, would result in an undevelopable footprint. For example, a seventy five foot rear setback combined with a required twenty foot front setback would leave only eighty five feet of depth available for building area.
The filing notes that it would be impossible or highly impractical to provide the required shoreline or side setback or visual corridor as a result of the size or configuration of the Property. An exception is therefore requested. The Island Walk improvements are described as code compliant, with pedestrian access from the right of way provided on the west side of the Property and connections to both adjoining parcels. Once built out, the combined Island Walk segment spanning the site and its adjacent parcels would measure more than 0.20 miles, which would become the second longest continuous segment in the Village.
Below are older renderings of the proposed project. New renderings were not included in the application, but judging from the floor plate configuration shown in the site plans, the design is likely to change from what is shown below.
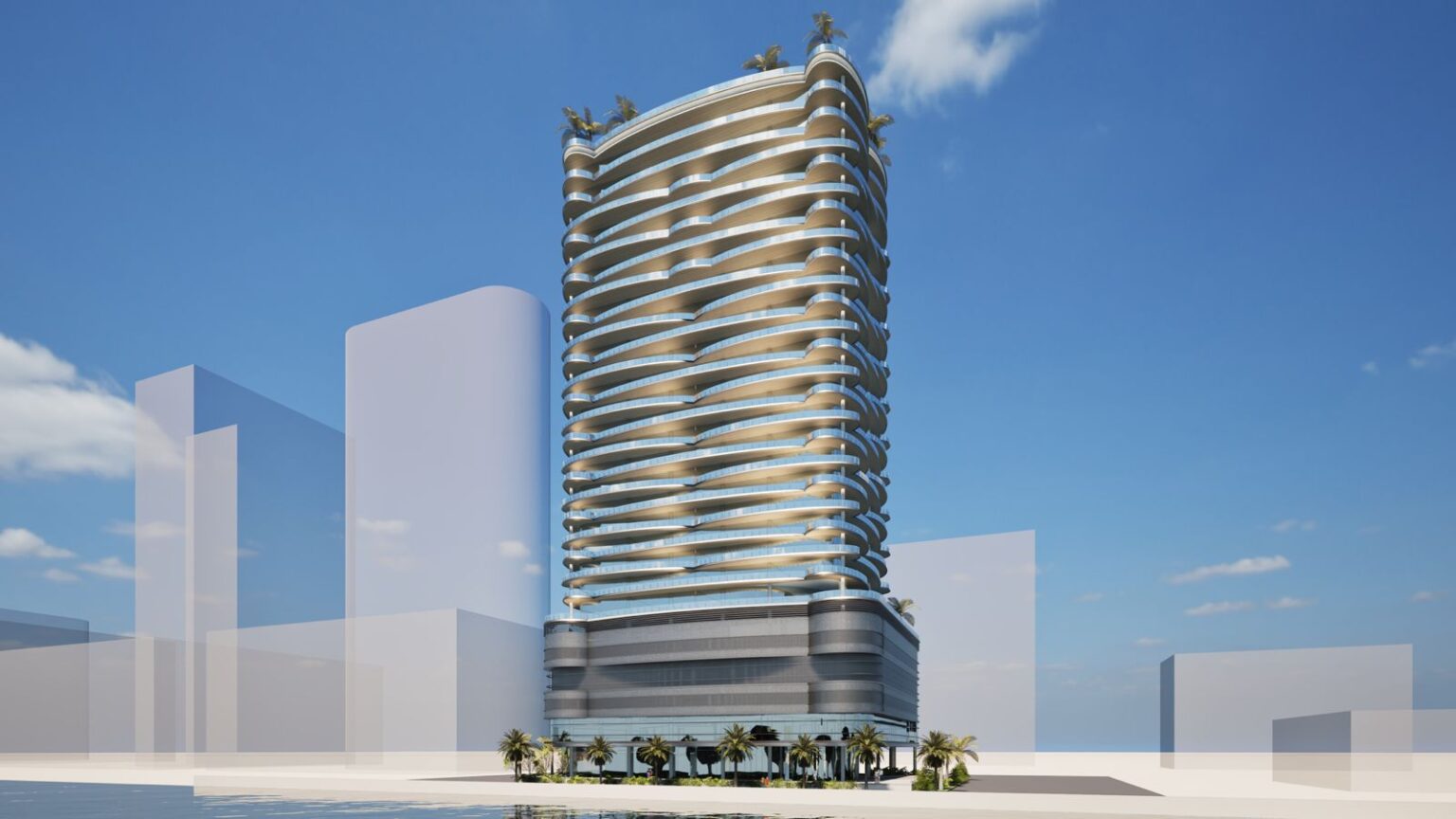
Credit: MG Developer, Prosper Group.
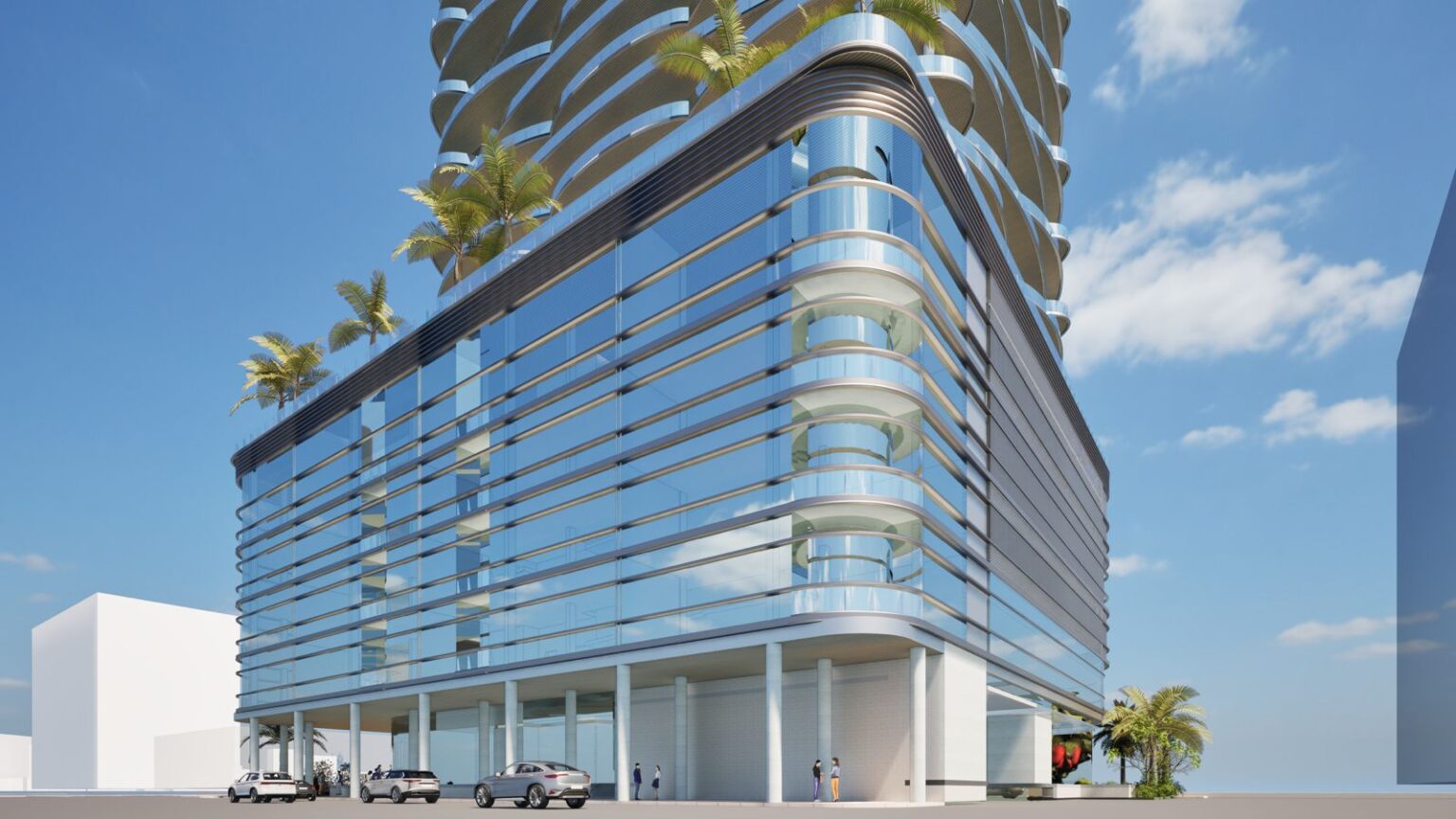
Credit: MG Developer, Prosper Group.
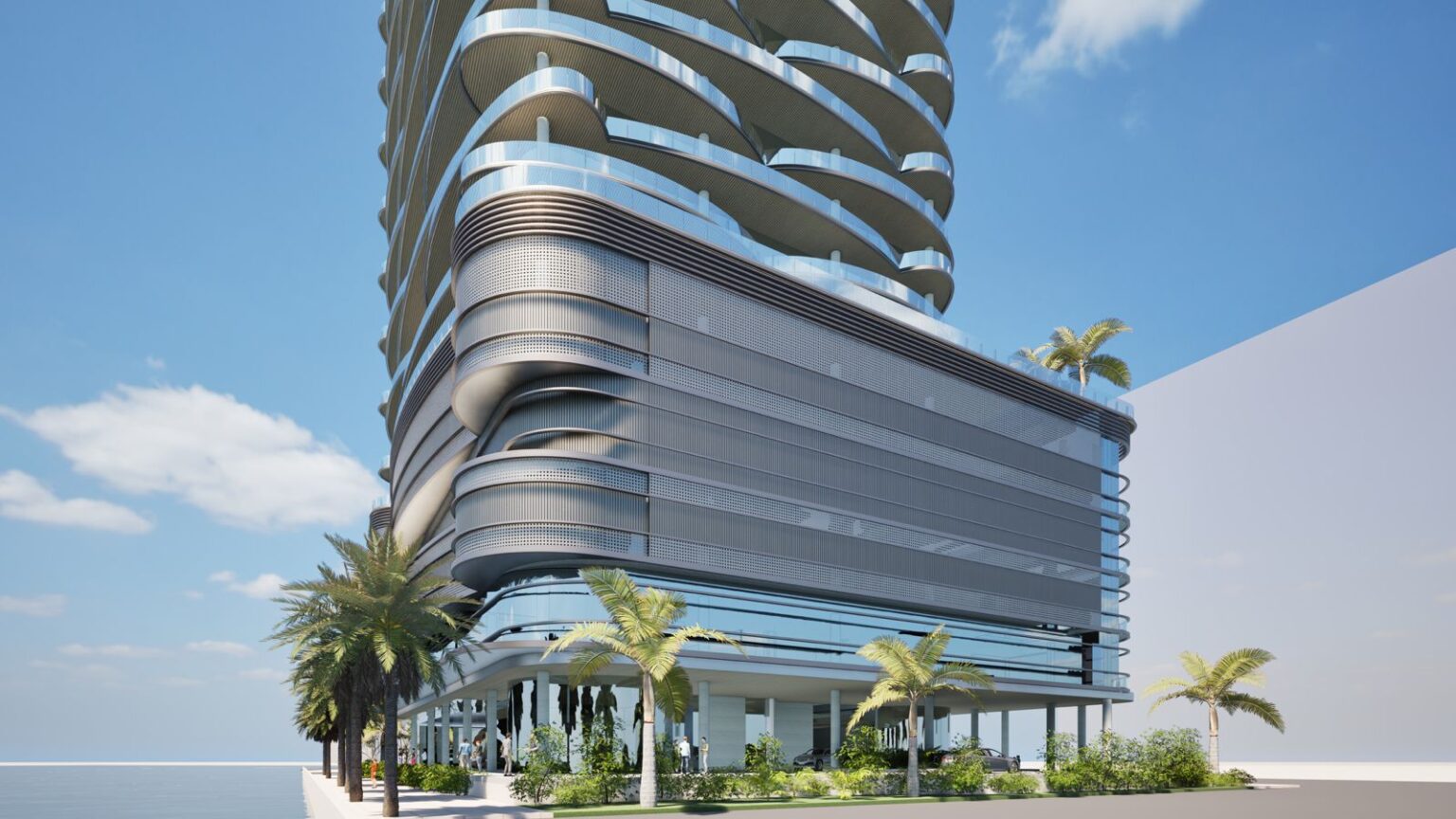
Credit: MG Developer, Prosper Group.
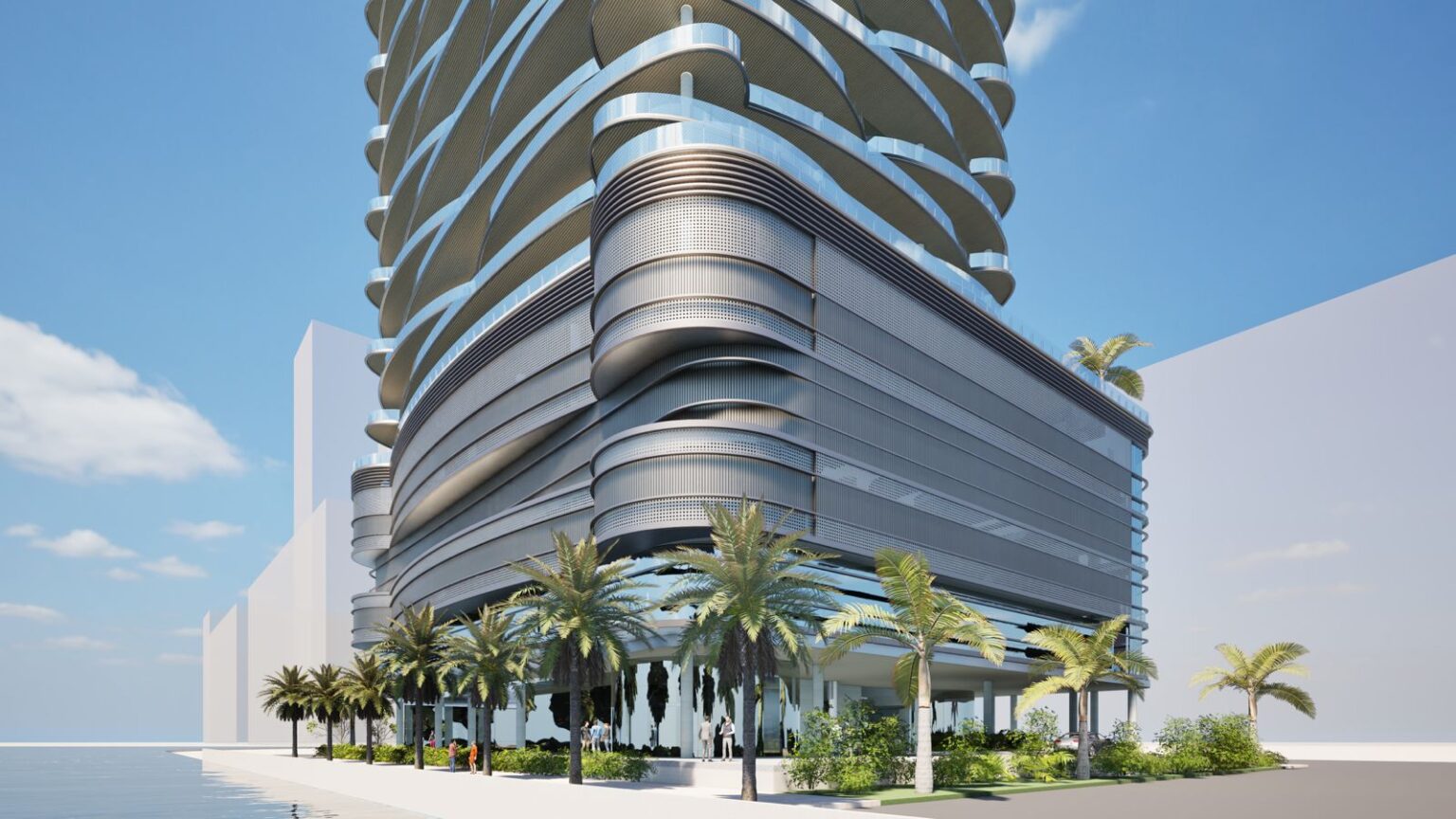
Credit: MG Developer, Prosper Group.
The application is currently under review by Miami Dade County planners.
Subscribe to YIMBY’s daily e-mail
Follow YIMBYgram for real-time photo updates
Like YIMBY on Facebook
Follow YIMBY’s Twitter for the latest in YIMBYnews




