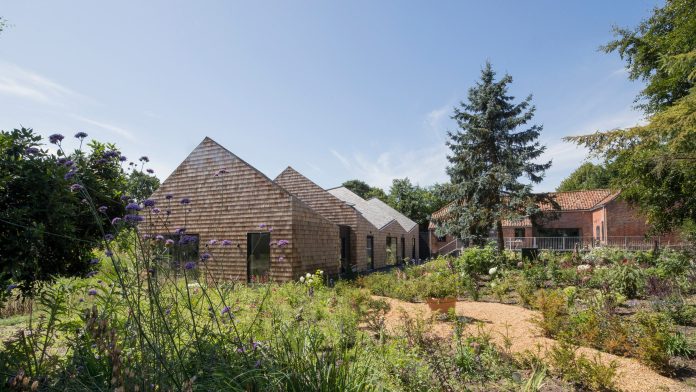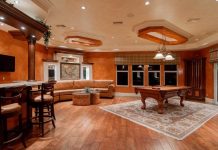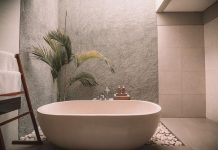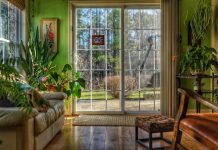A barn in rural England and a lakeside cottage in Poland feature in this roundup of homes with highly textured facades, finished with scaly-looking shingles.
Shingles are a type of roof and wall cladding formed of small overlapping elements, favoured for their durable and tactile qualities.
They can be made from everything from slate to thatch, but are most commonly made from wood – a variation known as shakes – with both smooth and rough surfaces.
The examples in this roundup demonstrate how shingles, especially when made of wood, can give rise to tactile, scaly-looking facades with a naturalistic quality.
Read on for seven houses sheathed in shingles:

Church Cottage, UK, by James Grayley Architecture
James Grayley Architecture opted for a shingle exterior for this extension to Church Cottage in Suffolk to complement the existing 18th-century building’s thatched roof.
The shingle-covered walls were raised on a plinth of red bricks and were teamed with wooden window frames and a green roof, adding to the rustic charm of the home.
Find out more about Church Cottage ›

Waterhouse, Canada, by Oyama and Julia Manaças Architecte
Oyama and Julia Manaças Architecte designed this 260-square-metre home to blend in with its site in a forest clearing in Quebec.
To achieve this, the studios divided it into three volumes to reduce its visual mass and unified them with walls of cedar shingles. They described this as creating “strange bodies in familiar clothing”.
Find out more about Waterhouse ›

Mountain Cottage, Poland, by HOLA Design
The shingles on this gabled lakeside cottage were made from black-painted aspen and arranged at different angles for a highly textured surface finish.
This material and colour palette was selected by architect HOLA Design in an effort to create “a modern version of the mountain chalet” seen nearby.
Find out more about Mountain Cottage ›

Bridge House, India, by Wallmakers
Difficulties transporting equipment to the site of Bridge House – a home spanning a seven-metre-deep gorge in India – led its architecture studio, Wallmakers, to use locally available construction materials.
Among them was grass, used to create a scaly coat of thatched shingles.
Find out more about Bridge House ›

Five Acre Barn, UK, by Blee Halligan Architects
Shingles envelop the angular form of this converted barn in the countryside in Suffolk.
They were crafted from cedar with a rough finish, chosen for the way they will turn silver over time and blend in with the wild garden setting.
Find out more about Five Acre Barn ›

CiAsa Aqua Bad Cortina, Italy, by Pedevilla Architects
Pedevilla Architects’ prioritised having minimal environmental impact and utilising local resources and know-how in its design of this house in South Tyrol.
Its trapezoidal form is cloaked in shingles that were made from larch, sourced from trees that fell in nearby forests and were processed by local craftsmen.
Find out more about CiAsa Aqua Bad Cortina ›

Somes Sound House, USA, by Matthew Baird Architects
Matthew Baird Architects chose cedar shakes as the cladding material for Somes Sound House, a project designed to respect its forested surroundings in Maine.
“We were encouraged to embrace a modest expression worthy of the site and to make a structure that would sit lightly on the ground,” the studio said.












