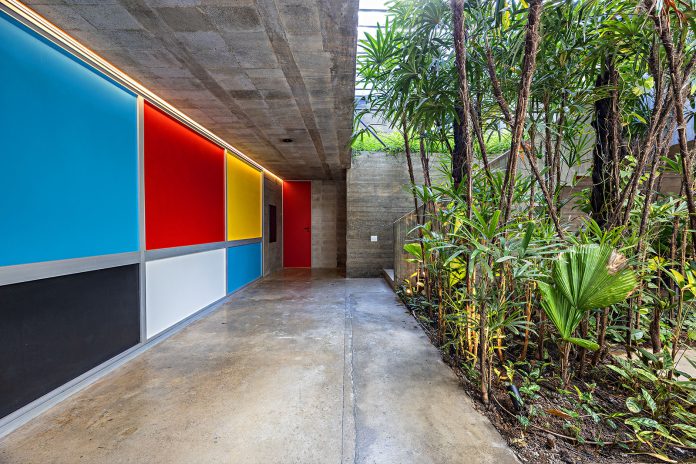On a quiet, tree-lined street in the cultural hotbed of Alto de Pinheiros in São Paulo, this 1978 residence carries the unmistakable language of the late architect Ruy Ohtake — expressive concrete, sculptural geometry and an architectural rhythm shaped by light. Recently renovated by his son Rodrigo Ohtake (both are descendants of artist Tomie Ohtake), the home has an intact brutalist core and refined relationship to the landscape.
Across 3,982 square feet, the renovation introduces contemporised spatial gestures without erasing the past. New openings carved out of the concrete structure draw in softer natural light, while a glass-covered garden adds transparency and a sense of pause between rooms. A gourmet area, solarium with hot tub and a sauna extend the home’s leisure spaces, all with modernised plumbing and electrical systems. Solar heating, full-home air conditioning and selective automation update the building’s performance.

Photography: FotoArch Studio.

Photography: FotoArch Studio.

Photography: FotoArch Studio.

Photography: FotoArch Studio.

Photography: FotoArch Studio.

Photography: FotoArch Studio.

Photography: FotoArch Studio.

Photography: FotoArch Studio.

Photography: FotoArch Studio.

Photography: FotoArch Studio.
Burle Marx’s original garden design remains a guiding force, unfolding from the entry toward a heated pool framed by mature jabuticaba trees. It continues its dialogue with the architecture, allowing the original Brazilian modernism to sit comfortably in the present. It’s listed for $1,992,032 USD with Bossa Nova Sotheby’s International Realty.











