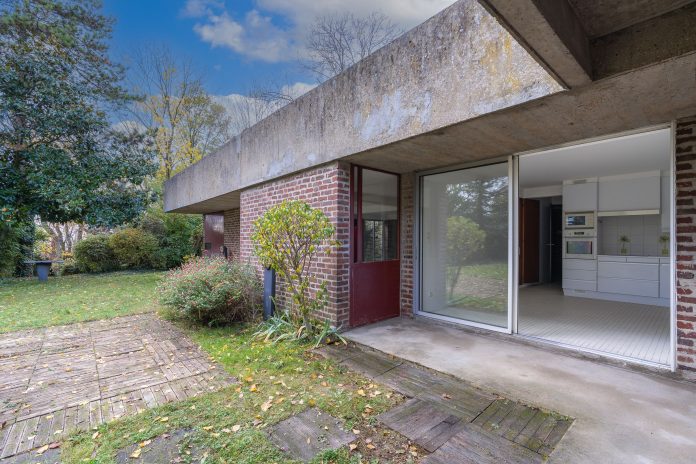In the south-eastern suburbs of Paris, a modernist gem has come to market for €880,000. Designed in 1957 by the French architect André Wogenscky – direct collaborator and disciple of Le Corbusier – the home stands as an exceptional example of post-war modernism.
Located in Chennevières-sur-Marne, roughly 15km outside the capital, the single-storey property exemplifies the modernist architecture ideal of harmonising the built environment with nature. Set on a 220 sq m footprint, the house sits within a tranquil, green environment, withdrawn from the main road and approached via a private lane. Chennevières-sur-Marne itself offers a leafy escape from the city, close to the banks of the Marne.
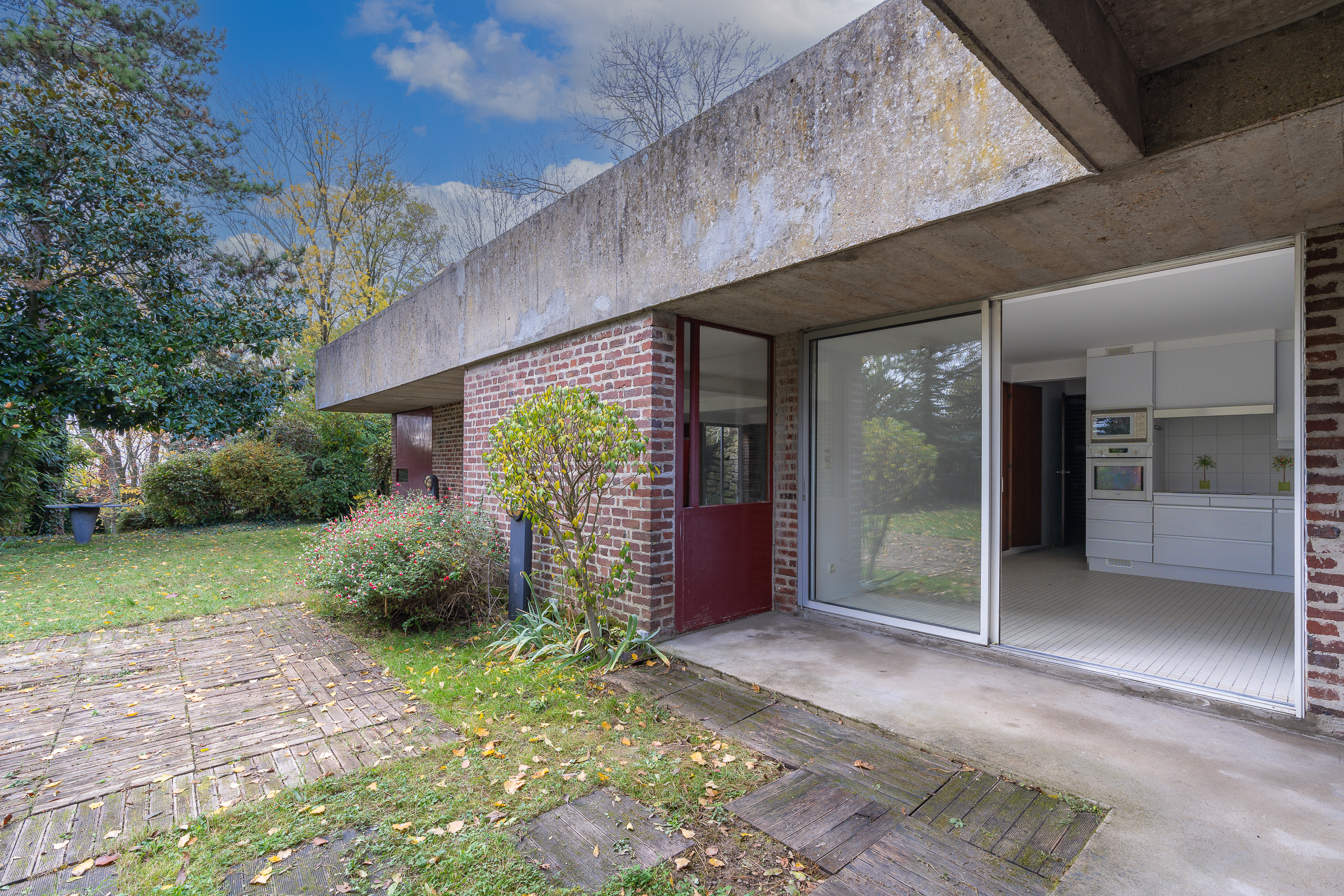
(Image credit: © Architecture de Collection)

(Image credit: © Architecture de Collection)
Shaped in an L-plan, the house clearly delineates day and night spaces. The living wing consists of a generous living room with an alcove, a kitchen with a pantry, and a bathroom – all opening directly onto terraces and a landscaped garden. A hallway distinguished by built-in storage and its original wooden ceiling leads to the sleeping wing, which includes a master suite with a private bathroom and two further bedrooms, each with its own bath or shower room. This area also features a dressing room and an additional bathroom.
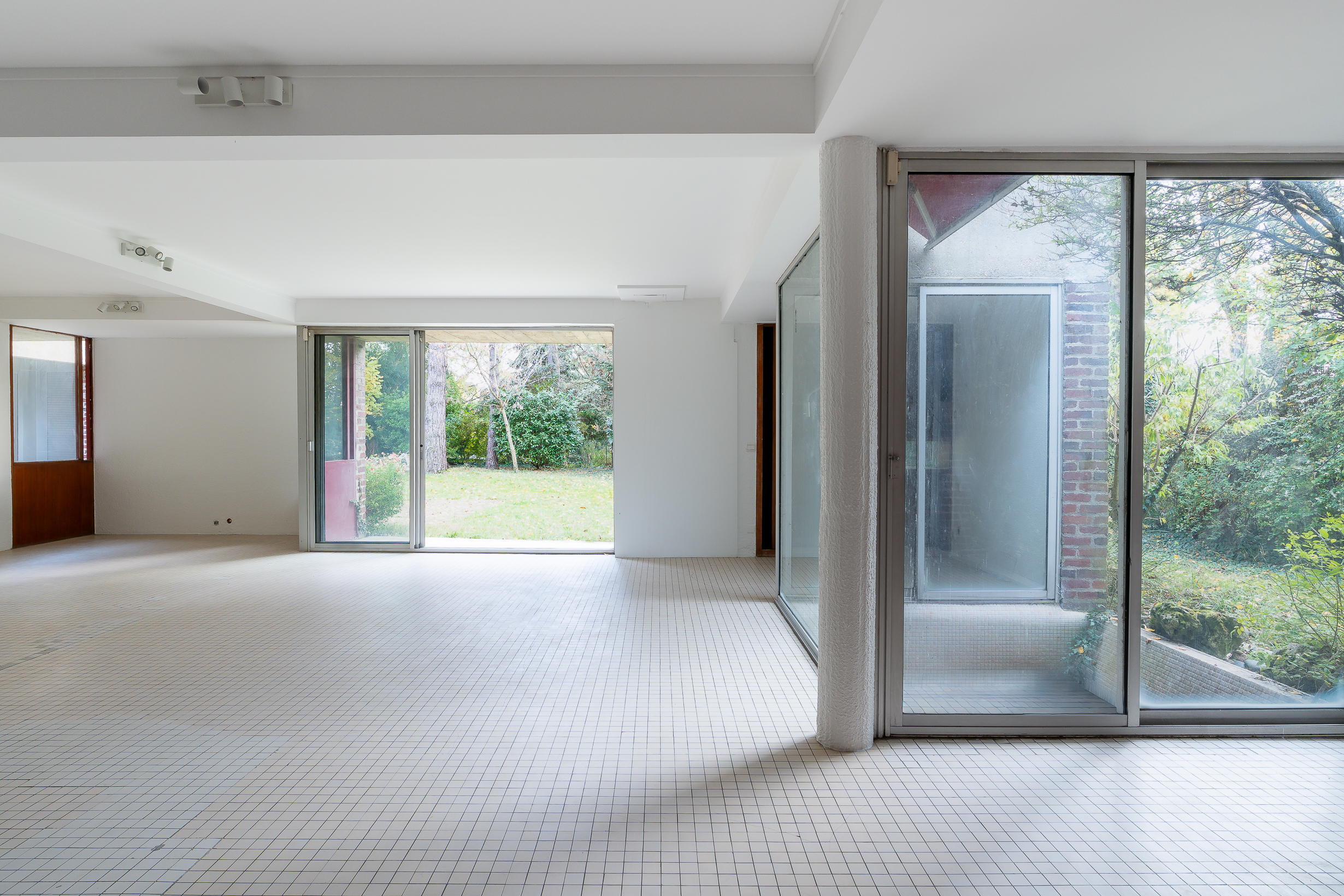
(Image credit: © Architecture de Collection)

(Image credit: © Architecture de Collection)
The home is an instructive case study in both the Wogenscky’s style and the modernist movement at large. The movement champions functionality, material honesty and integration with the landscape, and this home checks all the boxes. Materially, the structure blends textured concrete, brick, glass and wood, creating the modernist interplay of geometric rigour and warmth. Here Wogenscky’s personal sensibility shines through, with interior spaces shaped by subtle variations in colour, texture and atmosphere – always anchored by functional intent.
In terms of environmental integration, the property features a green roof terrace and expansive bay windows, its western exposure further amplifying natural light. The layout physically and visually binds the interior to the outdoors, with many of the spaces enjoying direct access to the terrace and garden.

(Image credit: © Architecture de Collection)

(Image credit: © Architecture de Collection)
Wogenscky (1916-2004), a long-time collaborator of Le Corbusier and his chief assistant from the post-war years until Le Corbusier’s death (in 1965), played a key role in France’s post-war reconstruction. Wogenscky’s body of work – spanning industrial and administrative complexes, schools, hospitals and transport infrastructure as well as private residences – combined technological innovation with site sensitivity. His career was defined by a quest for harmony between architecture and nature, guided by humanist values and a commitment to social progress.
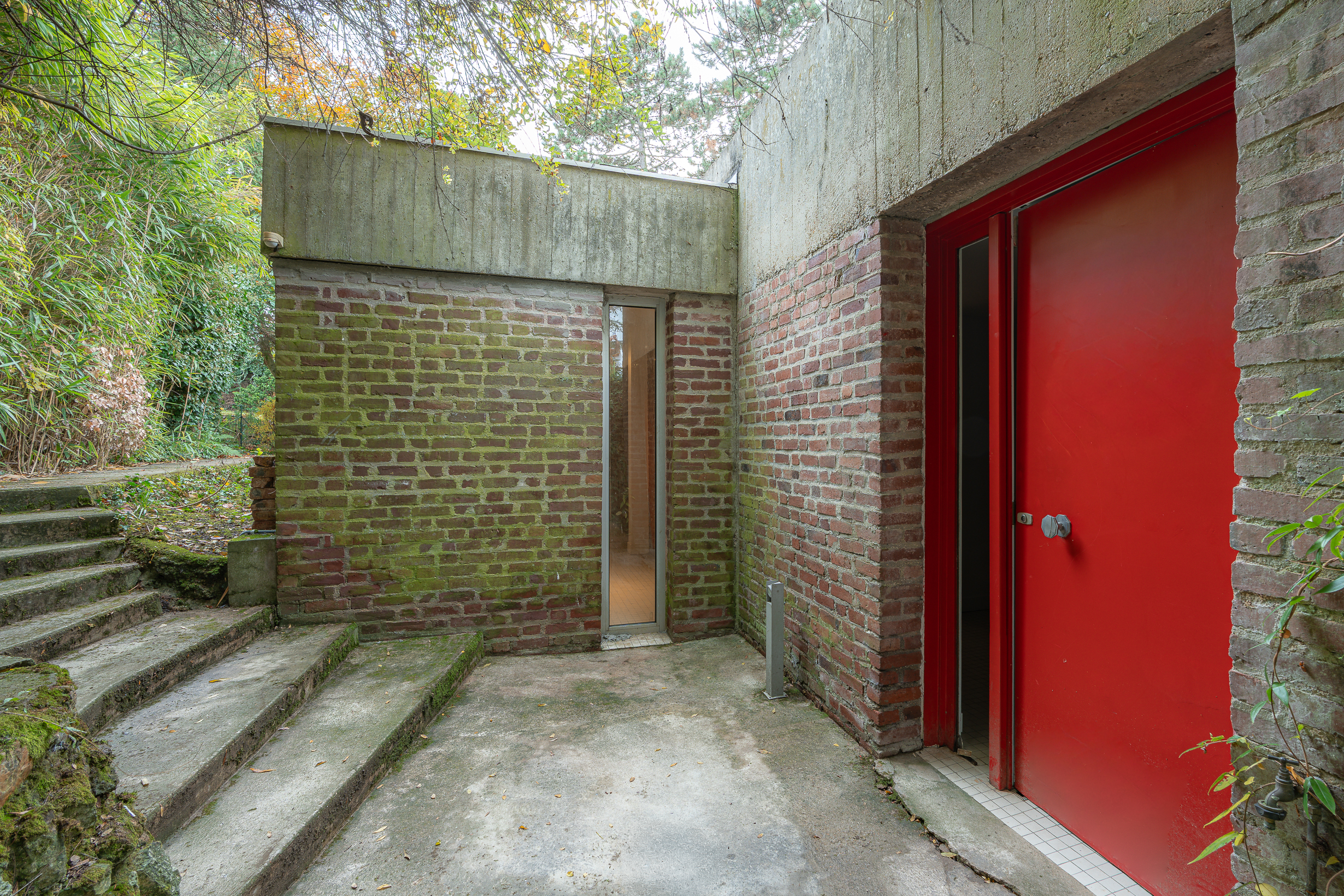
(Image credit: © Architecture de Collection)
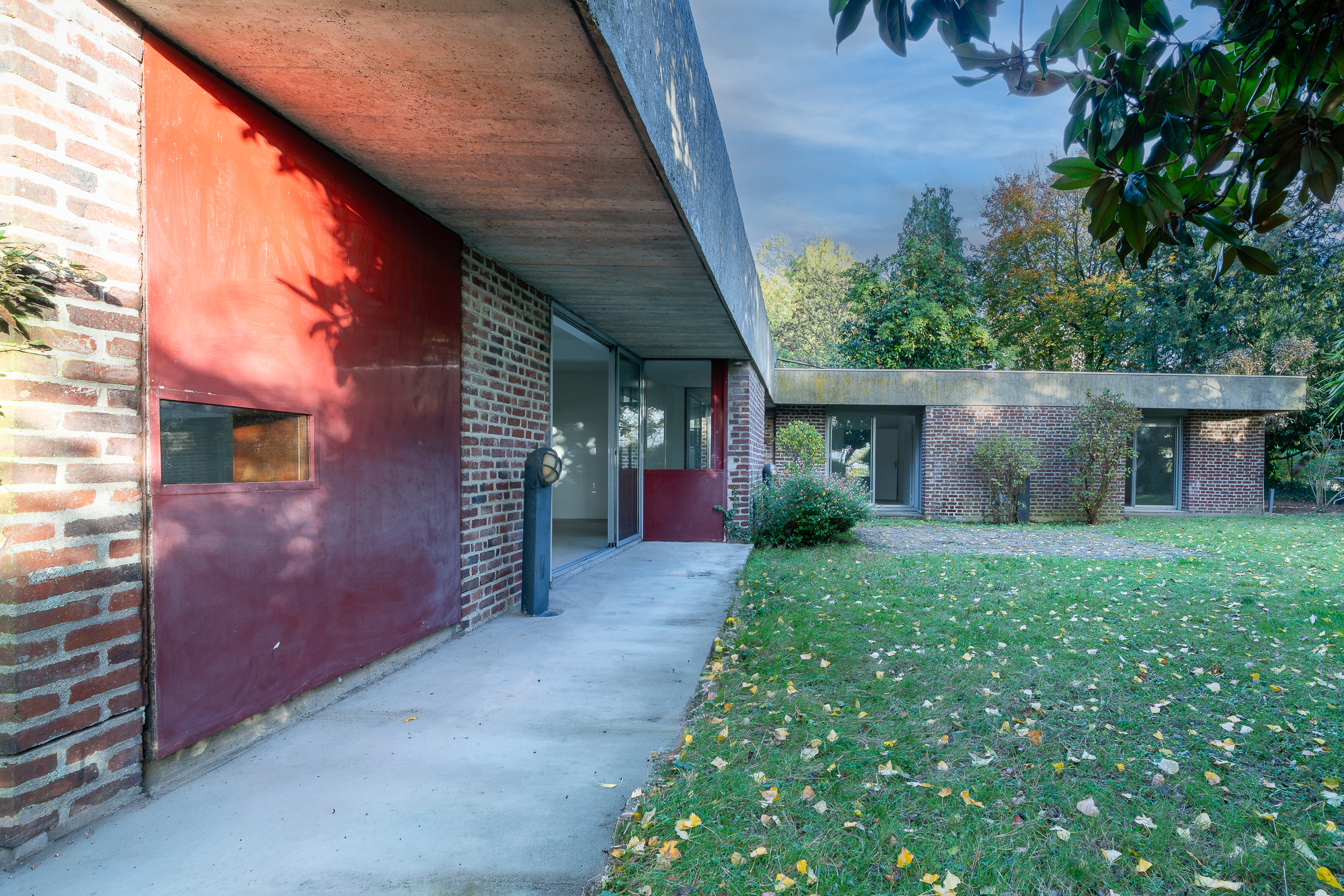
(Image credit: © Architecture de Collection)
A modernist architect to the core, Wogenscky carried forward Le Corbusier’s legacy with conviction, and this house stands as a testament to that lineage.
The André Wogenscky home is on the market for €880,000 with Architecture de Collection


