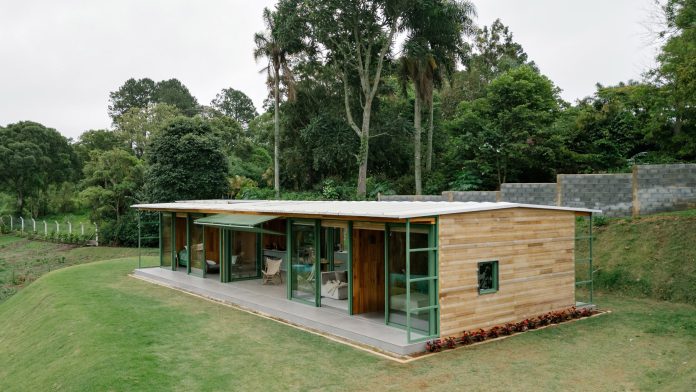Local studio Nitsche Arquitetos has completed a modular, cross-laminated timber house with a rectangular dogtrot-style plan outside of São Paulo, Brazil.
Located in Piedade, the 140-square metre (1,500-square foot) house is the first modular prototype developed by Nitsche Arquitetos to make house construction faster, more affordable and more sustainable.

“The system allows for multiple arrangement possibilities, and this flexibility is what ensures its efficiency and broad adaptability,” the studio told Dezeen.
“It can respond to different demands using the same system, while also enabling fast assembly, reducing costs and maintaining the construction’s low environmental impact.”

The rectangular modules measure 18 square metres (193 square feet), are made of CLT panels that ensure durability and thermal comfort, and have floor-to-ceiling sliding glass doors.
“The system logic is simple and versatile: each module includes a wet area, intended for a bathroom, kitchen or service area, and a dry area, which can function as a bedroom, living room, dining room or other free space,” the team explained.
“This organization allows for different combinations, easily adapting to various needs.”

A large metal roof – a sandwich with polyurethane foam insulation – covers the enclosed modules and extends beyond the long sides of the house to form deep shading eaves on either side of the modules.
Two modules flank either side of a central veranda that is covered with transparent alveolar polycarbonate roofing that matches the profile of the metal sheets.
“This space serves as a living area, ensuring natural light and cross ventilation, while also creating a transition and integration between indoor and outdoor spaces,” the studio said.
Set on a concrete slab, the eucalyptus CLT panels were produced in 30 days by Crosslam and assembled on site in a single day.

“In addition to avoiding waste generation during assembly, the use of engineered wood contributes to reducing carbon emissions, with lower energy consumption compared to concrete- or steel-based systems,” the studio said.
“This system is an alternative to conventional construction with concrete, steel and aluminium, since wood is a renewable resource capable of sequestering CO2 during tree growth, whereas concrete releases around one ton of carbon into the atmosphere.”

The house was finished with porcelain tiles that provide a smooth, cool complement to the warm wooden walls.
Aluminium window frames coated in green electrostatic paint were fitted into pre-cut openings in the CLT panels, but the sliding doors and the folding, awning-like doors of the veranda were superimposed on the structure.
Previously, Nitsche Arquitetos designed a house on the edge of the Jurumirim Reservoir with walls of perforated green block and a house on a grassy hill capped with a large polycarbonate roof.
The photography is by Arthur Duarte.
Project Credits:
Project team: Lua Nitsche, Carol Hosino, Vanessa Izidorio, Gabriel Lisboa, Sérgio Campos, Thiago Pontes, Thiago Conti








