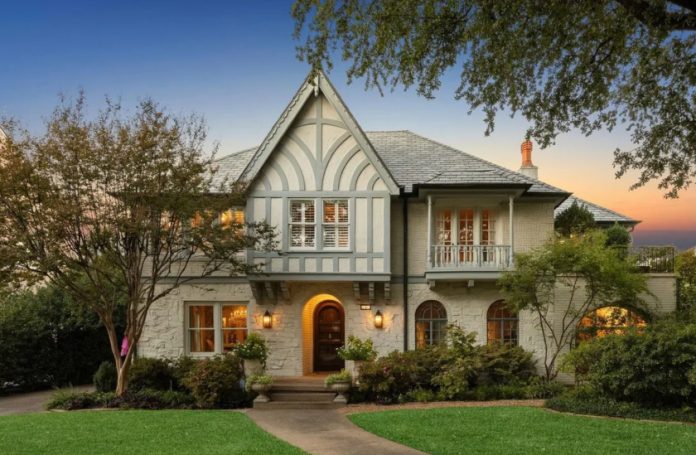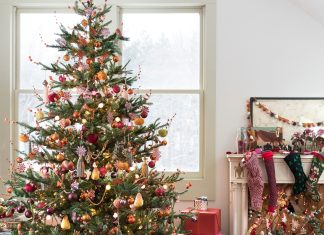
Merriam-Webster’s definition of stewardship is “the careful and responsible management of something entrusted to one’s care.” Well, based on that, this Highland Park Tudor home has had the best stewards over its 97-year lifetime.
And that’s why it is such a hot property! You will find the absolute best of all worlds in this Highland Park Tudor: historical provenance, incredible craftsmanship, and thoughtful updates that enhance the timeless character of the home.

Horace Avery designed the 4,190-square-foot, four-bedroom, three-and-a-half-bathroom house. Although Avery’s name is not as well known as Anton Korn, Hal Thomson, or Charles Dilbeck, he was a prodigious architect, designing over 30 houses in Highland Park West and 80 in University Park to the very highest standards of the day.
Jay and Randi Eiland were already hooked on Tudors when they spotted this one. They had lived in Tudor-style homes on Belclaire Avenue and Southern Avenue.
“We have always loved the style and the homes on Beverly,“ Randi said. “We have moved back and forth to Newport Beach several times, and when we were headed back to Dallas, a home became available on Beverly. We were thrilled. I looked online, and Jay toured four homes and bought this one.”


Shortly after the Eilands purchased their Highland Park Tudor, they received information about Bernard Joseph, who had grown up in the home. “He relayed what it was like to live here in the 1930s,” Randi said.
The Josephs were the second owners. They were living in what was then considered one of the most luxurious apartment buildings in Dallas in the 1920s, The Stonleigh Court Apartment Hotel, now known as Le Méridien Dallas, The Stoneleigh. After Bernard was almost hit by a car crossing the street, the family decided to move to this beautiful Highland Park Tudor. Bernard was six years old at the time. The family remained here for 30 years.


Bernard revealed how the house was laid out during his years there and that the entire family retired to the sleeping porch on hot summer nights. It is now the principal closet. The current den used to be part of the backyard. The lot to the east was empty for years, so the kids set up a badminton court on it.
His father was in the refrigeration business. He had an ice dispenser installed by the back door, which was unusual for the era. The three-car garage, with a live-in maid’s quarters, was another seldom-seen luxury in Highland Park.
Bernard also said that everyone in Highland Park at the time had a full-time maid, cook, and chauffeur!


The Eilands have loved this home and taken their stewardship as seriously as the previous owners. They even removed every bit of original hardware, had it polished, and then reinstalled it. They also preserved the home’s original arched screen door, in case future owners wish to use it.
Randi’s favorite room in the house is the dining room: ”The windows face south and west, and we used a beautiful Thibaut parrot wallpaper. As soon as we put it up and the bright fabric in our daughter’s bedroom, we began seeing ladybugs because they love bright colors!”
Jay’s favorite spot is the kitchen and breakfast nook: “The kitchen is very bright, open, and cheery, and you can overlook the backyard from the breakfast nook seating.”




“We call the guest cottage Ladybug Manor,” Randi said. “It was our daughter’s during her senior year in college, and it was so nice having her back home that year.”


The Eilands are headed to Montana to be closer to their son, so this lovely Highland Park Tudor is ready for its next steward.
“We’ve loved living here,“ Randi said. “We have the nicest group of people on this block. Everyone looks forward to Halloween, and we have a Santa visit on the street. There is nothing better than hearing the clip-clop of the carriages for a month during the holiday season. Families wave at us, and we have such a small-town feeling here. It’s just lovely.”








