This is the latest instalment of The Inside Story, Wallpaper’s series spotlighting intriguing, innovative and industry-leading interior design.
What do you do when you own one of the Hudson Valley’s oldest houses and want to modernise it without losing its historic soul? For artist Michele Lobo, owner of Hyphen House, the answer was to turn to family: she commissioned her daughter’s interior design practice, NoNo Studio, co-founded by Susannah Stopford and Alejandra Murillo.
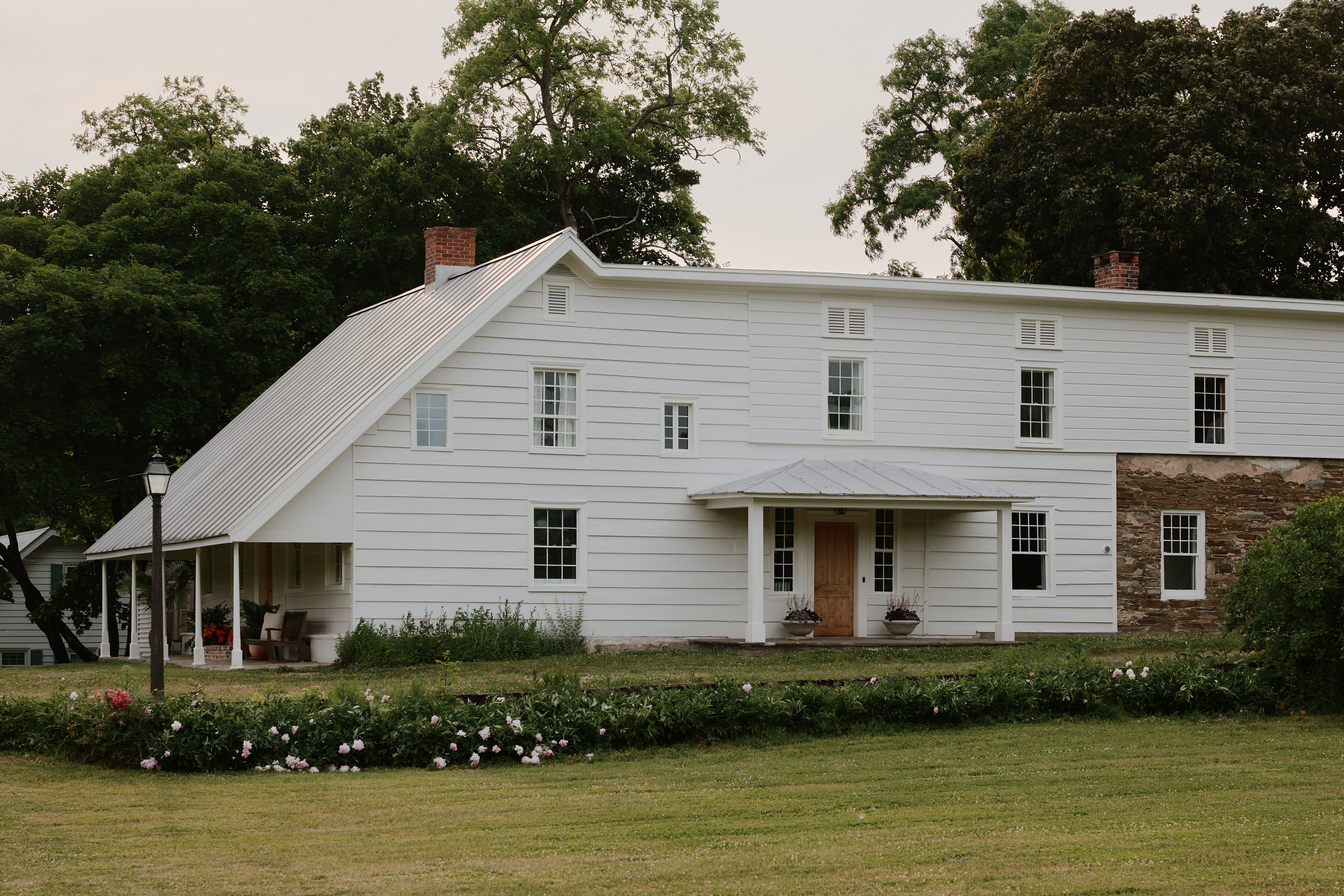
(Image credit: William Jess Laird)
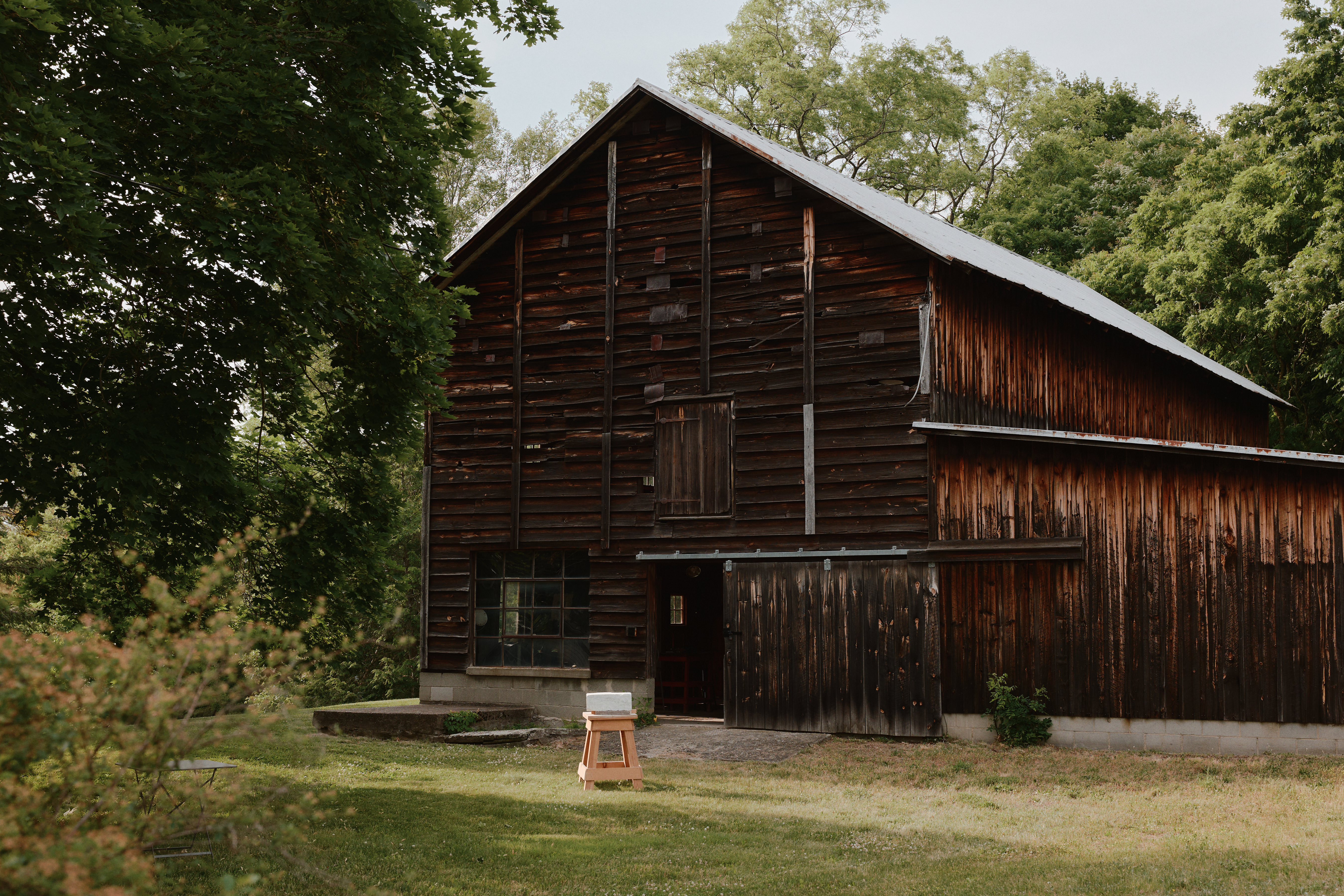
(Image credit: William Jess Laird)
The house dates back to the 1700s, and was built for the Dutch Van Messler family on their then-flower farm. Originally divided into three separate apartments, the home has been transformed into a single, flowing residence. Its name, Hyphen House, reflects the reconnection of fragmented spaces, where the thick stone walls and inherited structural quirks required careful choreography. ‘The process was a high-stakes game of chess,’ say Stopford and Murillo.
At the heart of the project was preserving the house’s history while updating it for modern life. ‘The house carried the imprint of its past, which we were eager to preserve and amplify,’ the designers explain.
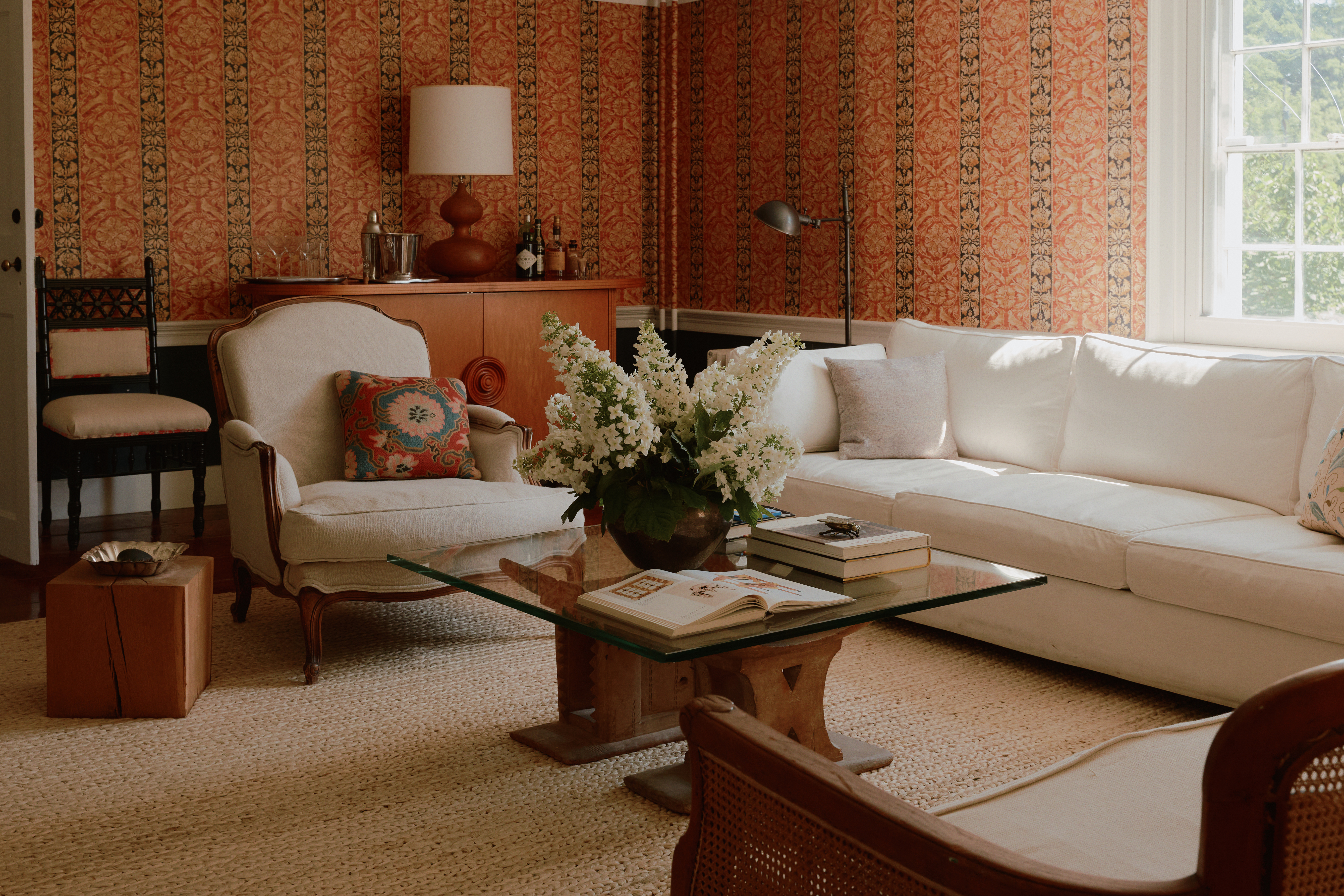
(Image credit: William Jess Laird)
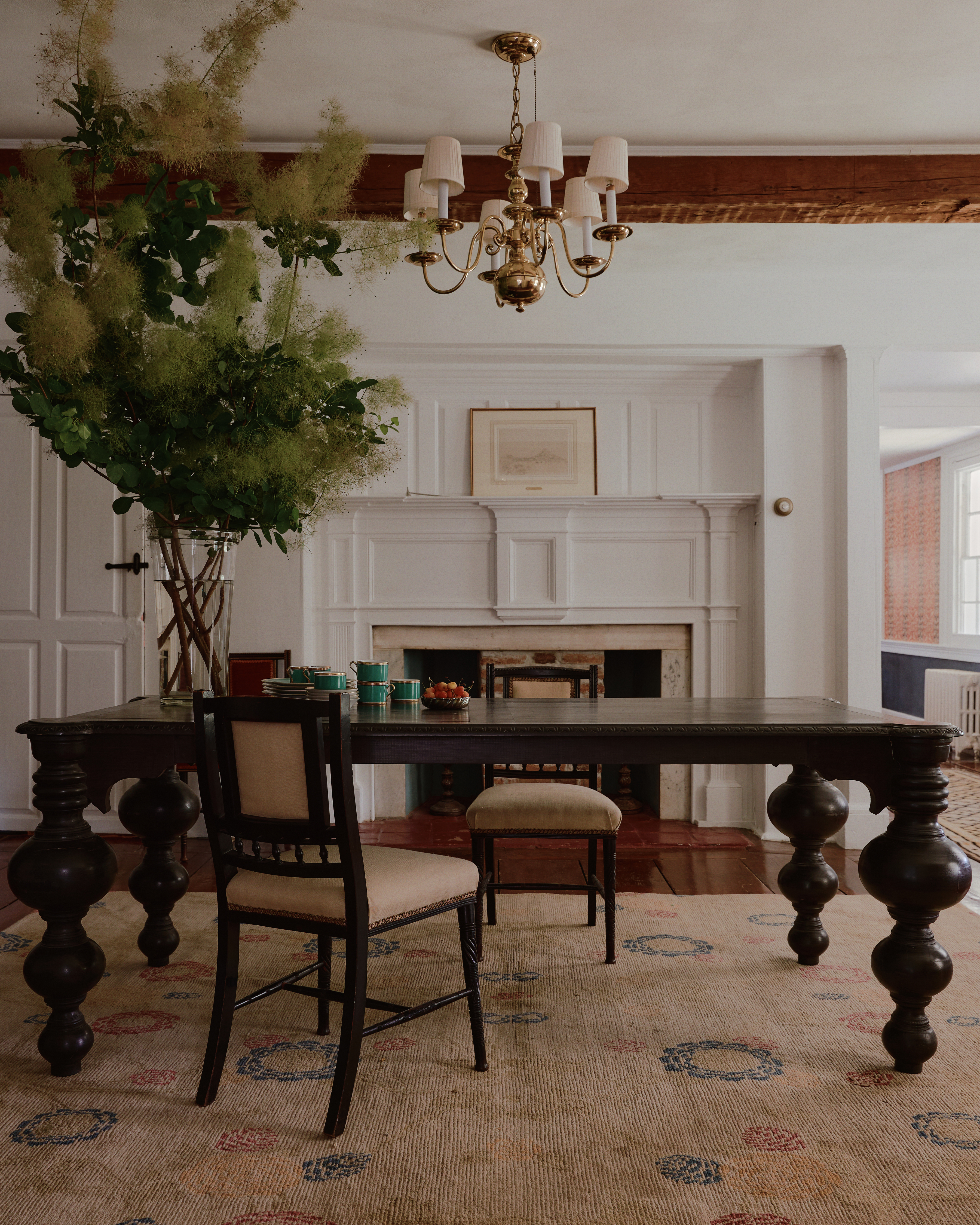
(Image credit: NoNo Studio)
When Lobo first arrived, the property felt like stepping into a time capsule, steeped in the Van Messlers’ legacy. ‘Flowers covered everything: wallpaper in nearly every room, floral motifs on light switches, lampshades adorned with blooms. It was so charming, but just a little much,’ the designers recall. Some of this remains – the original wallpaper in the southern living room and downstairs powder room, for example – while elsewhere it was reimagined and elevated.
NoNo Studio also retained quirky, memorable details like the original wax melter for candle making, hidden behind a fireplace in the northern living room. ‘That mantle is also one of our favourite features, stripped back to the original wood after many hours of removing flecks of paint,’ Stopford and Murillo add.
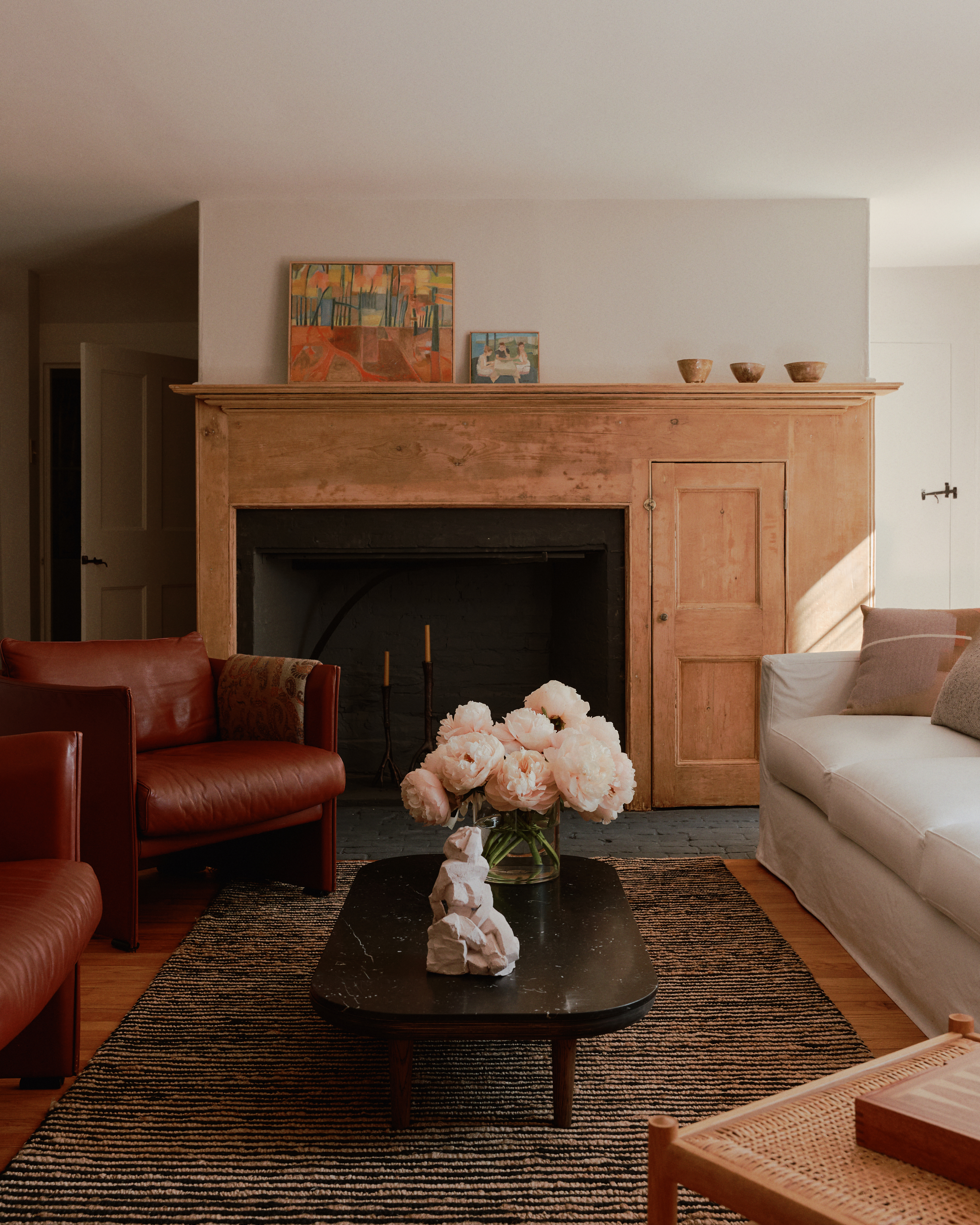
(Image credit: William Jess Laird)
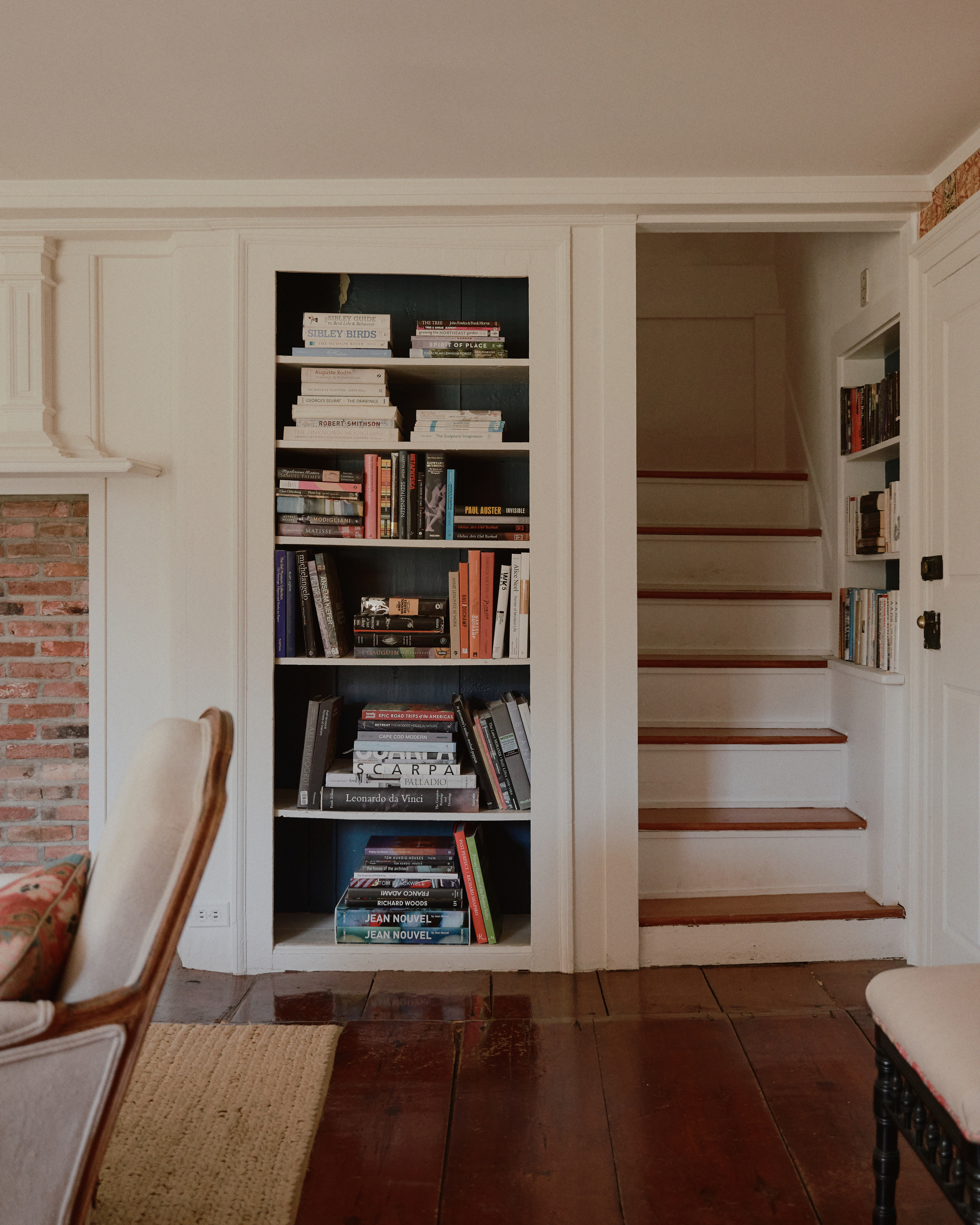
(Image credit: William Jess Laird)
Other preserved features include silk-screen wallpaper that even wraps the radiator pipes in the southern living room, a stone wall in the kitchen, a powder room tucked under the stairs, and a ‘wonky little bookcase tucked in and around the stair in the southern living room, filled to the brim with well-thumbed art books’.
Colour and material choices were guided by the home’s history and Lobo’s existing collection of art and objects, likened by the designers to ‘filling in a crossword puzzle’. Furnishings balance heritage and freshness, combining 18th-century antiques with pieces from Lobo’s globally sourced collection. The overarching question was always, ‘what defines the character of this place and what components of that identity can we preserve?’ say Stopford and Murillo.
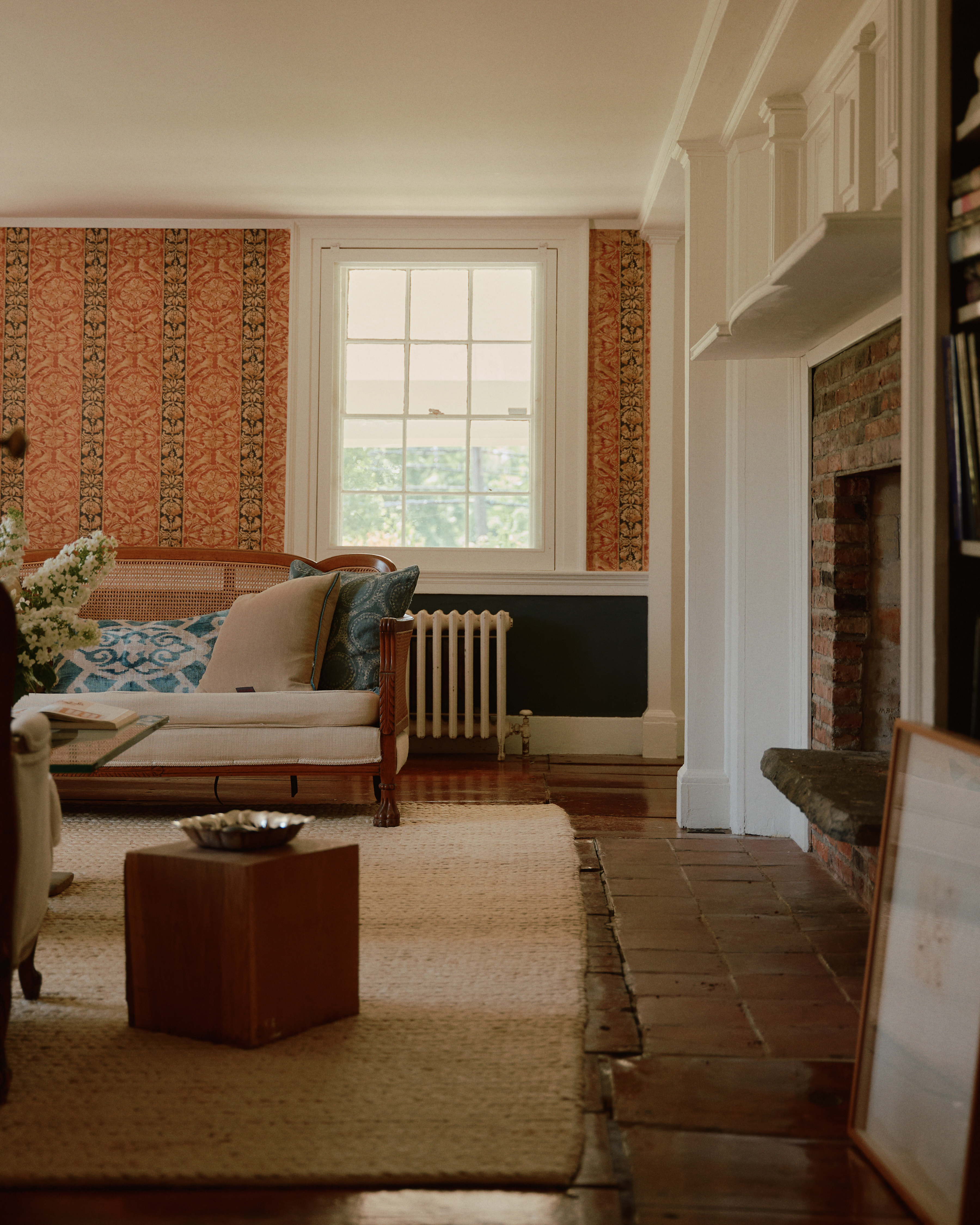
(Image credit: William Jess Laird)
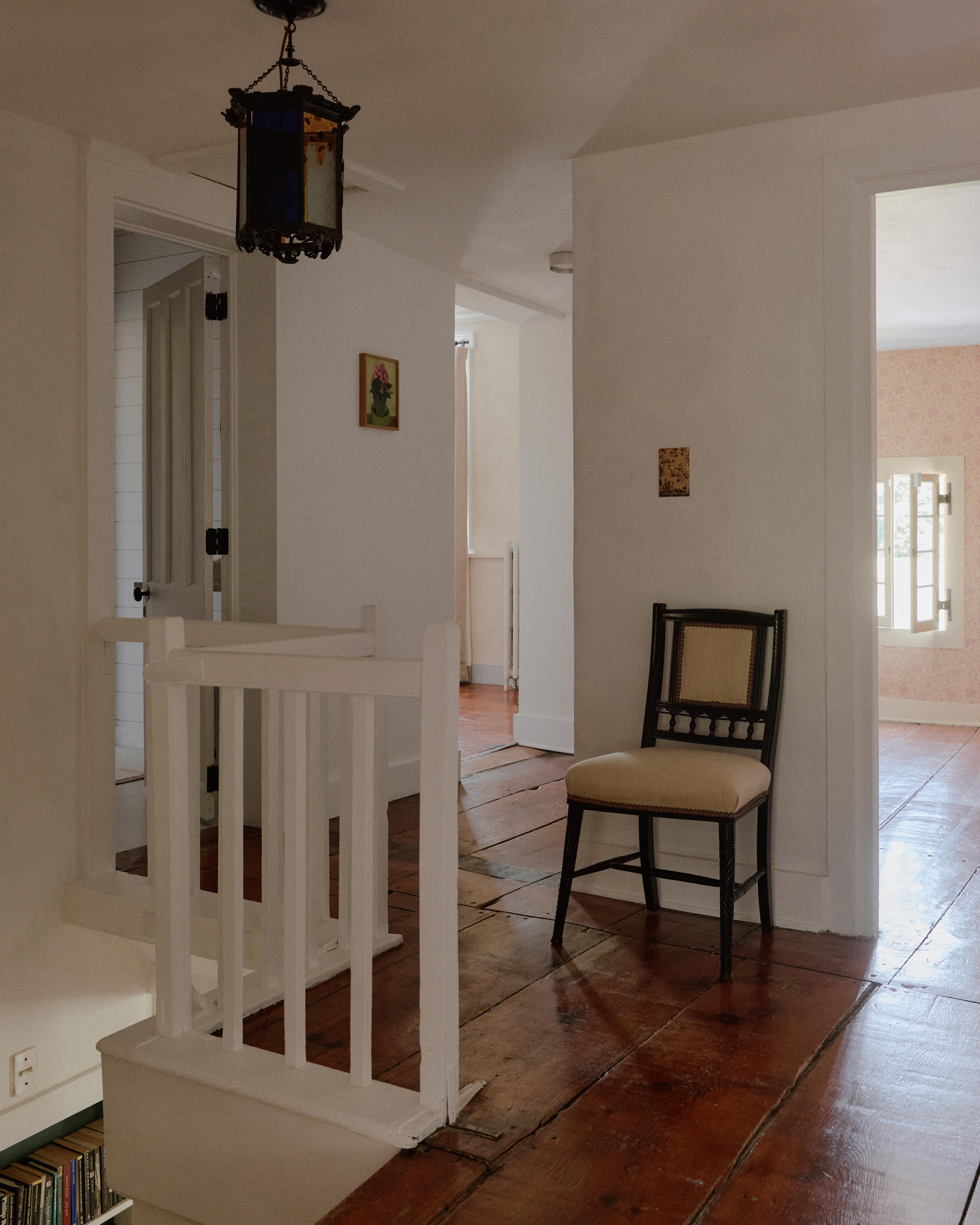
(Image credit: William Jess Laird)
The renovation had a practical goal: to create a home that could support Lobo’s artistic life. ‘We wanted to transform this disused flower farm into a vibrant and functional compound for a multi-hyphenate creative,’ continue the designers. After decades abroad, Lobo sought a space to settle near family while accommodating her work across multiple mediums and scales. Today, the plot hums with creativity, featuring a sculpture studio in the former flower shop and a barn converted into an art gallery and entertaining space.
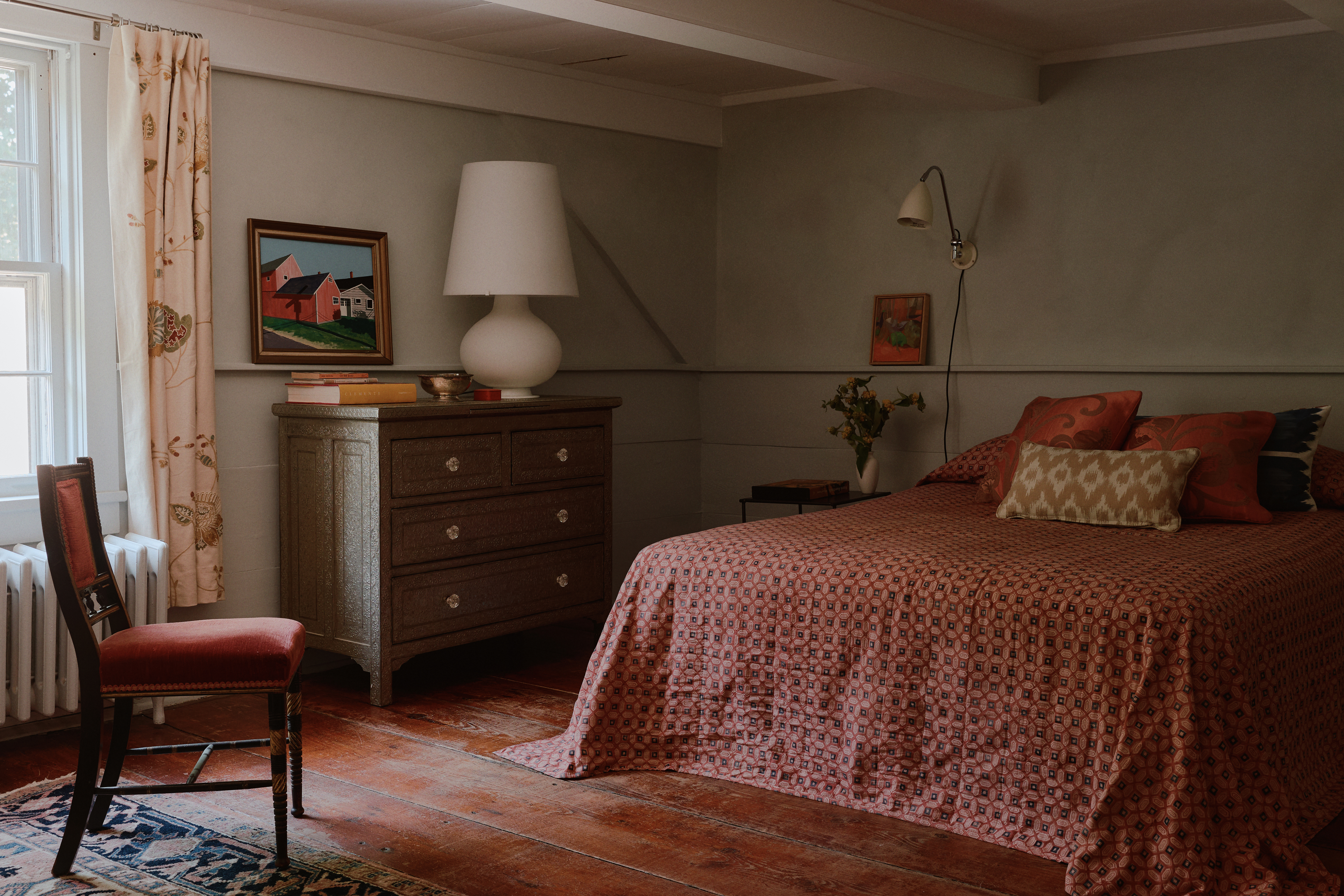
(Image credit: William Jess Laird)
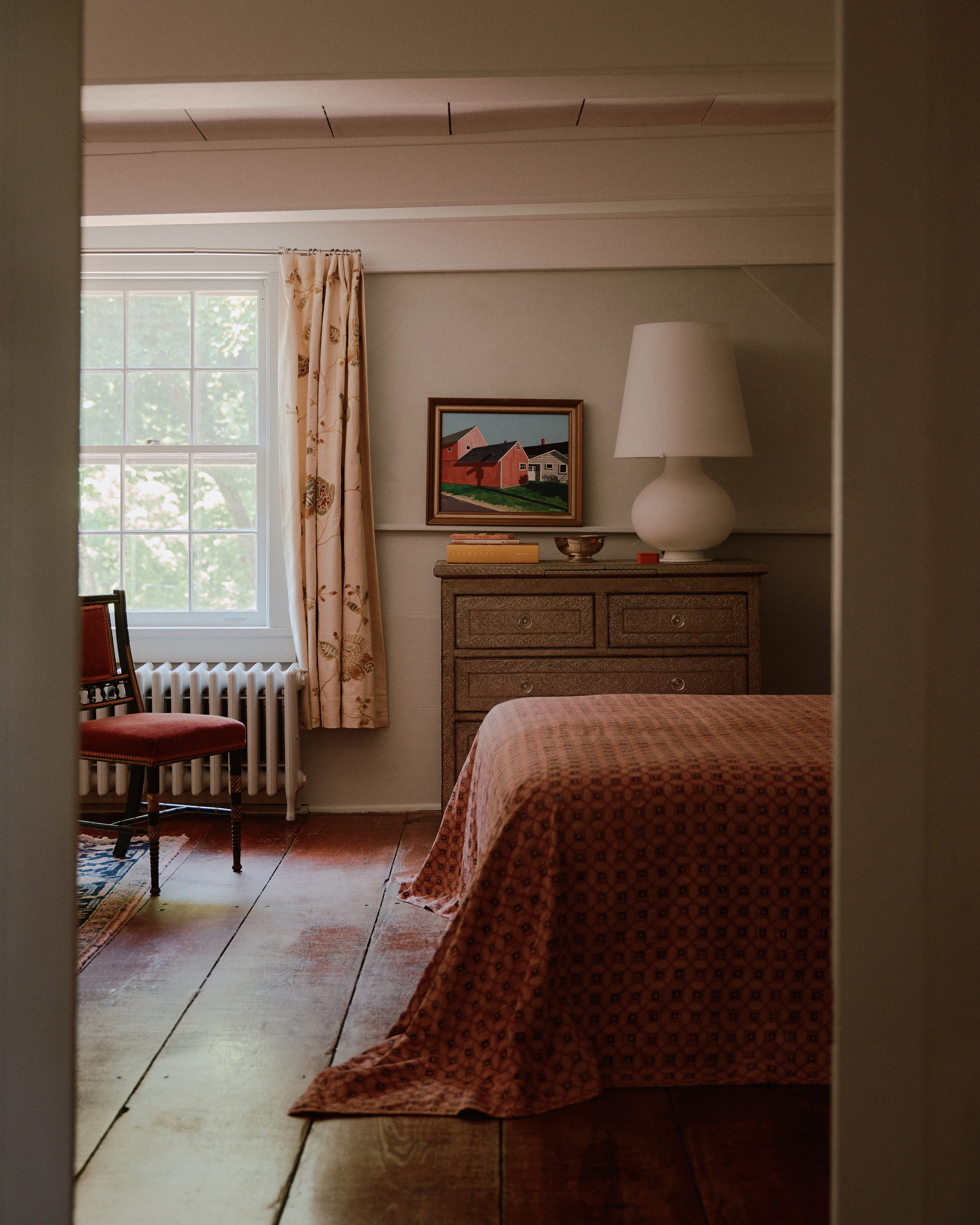
(Image credit: William Jess Laird)
The result is a home that is warm, slightly ‘unbuttoned’ and endlessly inspiring – an ‘incubator of creativity’, as Stopford and Murillo describe it. The designers embraced the building’s quirks, like parallel staircases and duplicate living spaces, turning them into opportunities rather than obstacles. ‘Anyone can build something new, but keeping the spirit of something old alive? That’s what we love to do the most.’
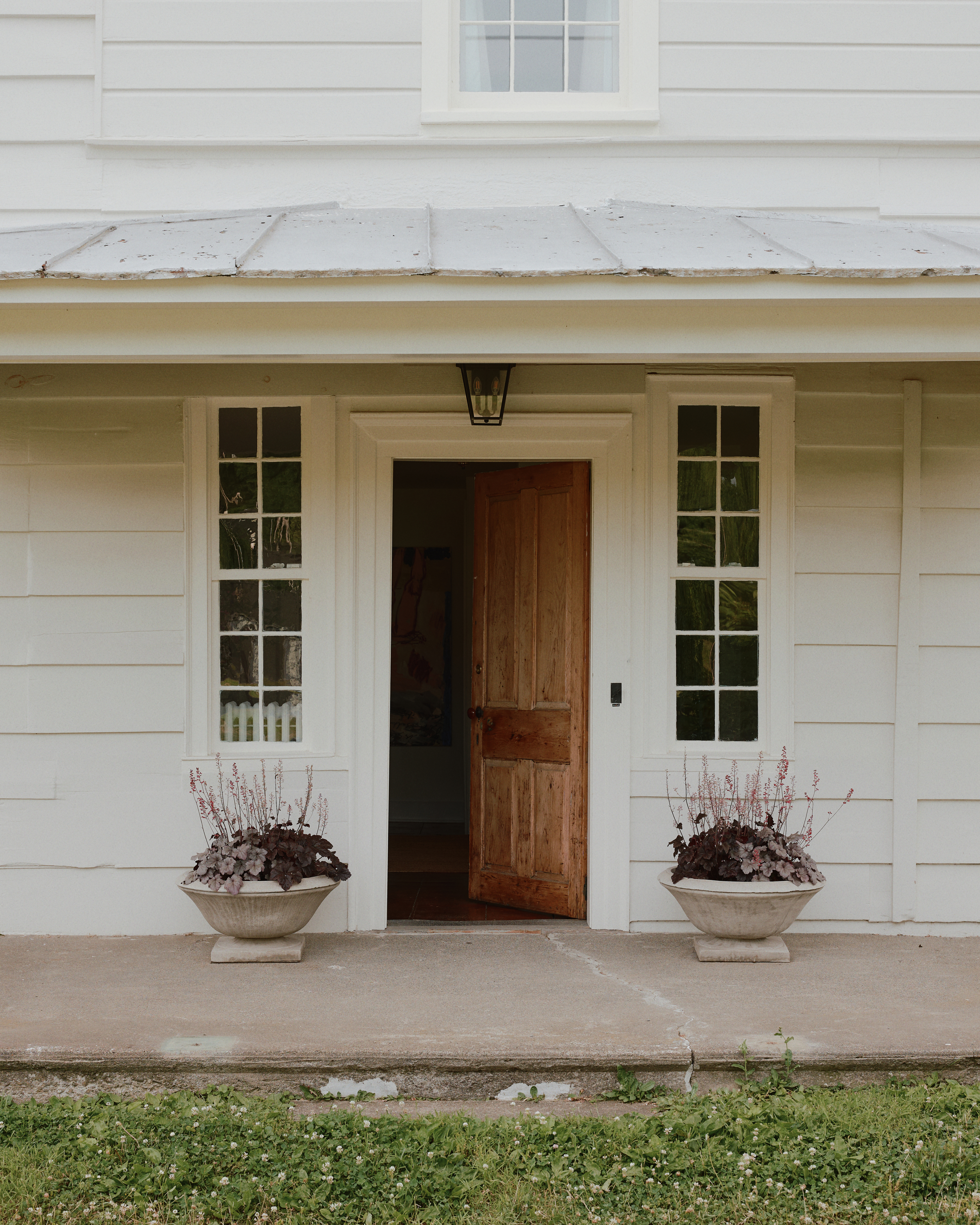
(Image credit: William Jess Laird)






