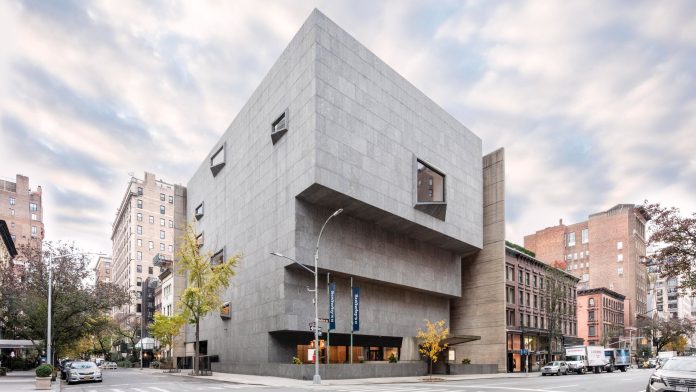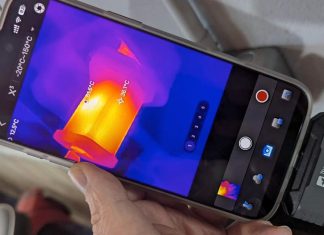Architecture studio Herzog & de Meuron and local studio PBDW Architects have completed a “quasi-invisible” renovation of Marcel Breuer‘s brutalist 945 Madison Avenue for auction house Sotheby’s.
Herzog & de Meuron and PBDW Architects aimed to preserve the building, which was built in 1966 for New York’s Whitney Museum of American Art, while updating the interiors to make them suited for displaying Sotheby’s collections of art and luxury goods.

Among the changes made to 945 Madison Avenue, also known as the Breuer Building, was the removal of former office space to restore gallery floor plans to Breuer’s original designs.
Lighting throughout the building was upgraded and a flexible gallery on the second floor was designed to double as a sales room or events space, while a restaurant designed in collaboration with interior design firm Roman and Williams is set to open next spring.

Herzog & de Meuron and PBDW Architects restored the building’s bluestone floors, coffered concrete ceilings, the sculptural staircase, as well as bespoke elements in the lobby.
“After a few intense months of renovation and reconstruction focused mainly on interior spaces, the Breuer building, an extraordinary icon of postwar modernism, is open again for New Yorkers and visitors as an exceptional space to experience art,” said Herzog & de Meuron co-founder Jacques Herzog.

“Paradoxically, our strongest architectural contribution to this building was to remain quasi-invisible, as if everything had always been there, as it presents itself at the opening today,” Herzog continued.
“The beauty and clarity of Breuer’s original work radiates, also in its new function, and ensures its relevance for future generations.”
The Breuer Building reopened as Sotheby’s flagship gallery with three exhibitions titled The Leonard A Lauder Collection, The Cindy and Jay Pritzker Collection, and Exquisite Corpus.
Sotheby’s will host a series of events and sales evenings in the coming weeks, aiming to encourage the public to visit its headquarters.

“Opening the Breuer marks a new and exciting chapter in our history and a striking return to Madison Avenue for Sotheby’s,” said Sotheby’s CEO Charles F Stewart.
“Whether you admire the Breuer as an architectural icon, its storied museum history, or its unbeatable location, we look forward to welcoming you back.”

Clad in concrete panels, the Breuer Building features a stepped facade that cantilevers over the street, with just a few windows extruding from its walls at angles.
Before being acquired by Sotheby’s, the building was used as a temporary home for art gallery The Frick Collection.
Elsewhere in the USA, Herzog & de Meuron created a series of underground galleries for Philadelphia’s Calder Gardens art institution, and are set to transform the former Birkenstock campus in California into a museum for the Eames Institute.
The photography is courtesy of Sotheby’s.







