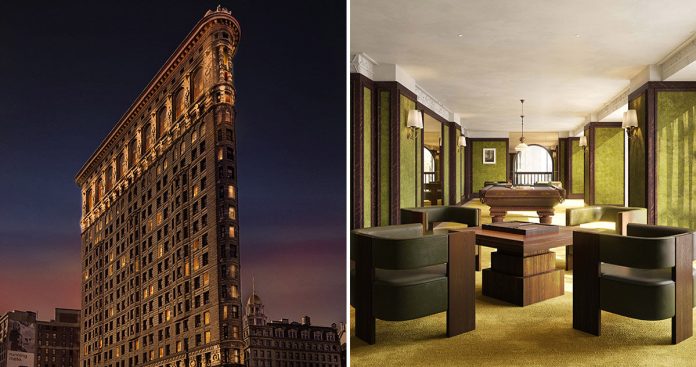a new york city landmark restored for new use
The Flatiron Building’s renovation and conversion into private residences in Manhattan offers a new view into one of New York City’s most closely observed landmarks. New interior renders released by Studio Sofield — the firm responsible for the interiors of SHoP Architects’ ultra-thin tower at 111 West 57th Street — reveal how the triangular icon is being reshaped from office spaces into a collection of homes. While the 1903-built structure is shaped strongly by its site and steel frame, its tapering geometry guides the plan of each unit. With this in mind, designer William Sofield emphasizes measured proportions that work with the narrow footprint rather than against it.
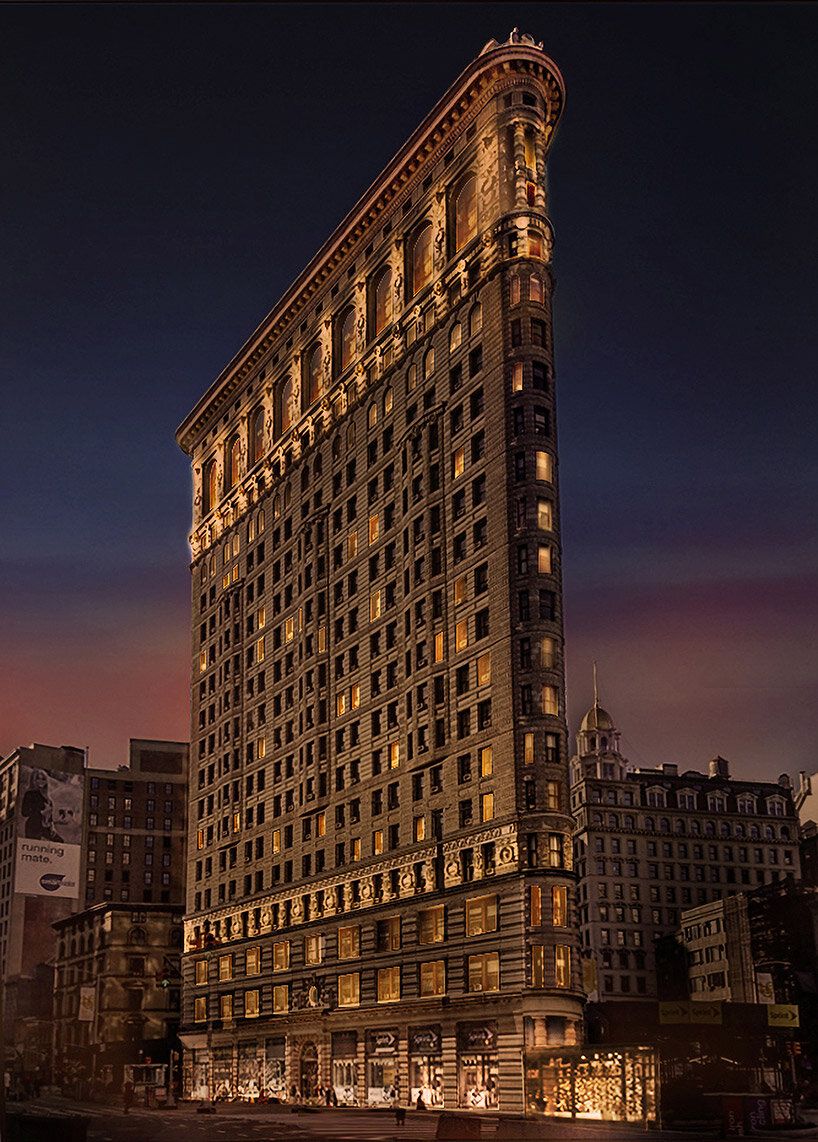
visualizations © Visualisation One
the iconic building becomes 38 residences
The overall project unfolds as a full renovation of the Flatiron Building, with a team of specialists leading an extensive preservation of its ornamental exteriors. Terra-cotta units, limestone bands, and decorative brickwork have been either repaired or replaced, sustaining the building’s familiar presence on the corner of Fifth Avenue and Broadway.
Inside, the shift from commercial floors to thirty-eight private residences introduces a new typology to the wedge-shaped plan. Historic railings, ironwork, and traces of early twentieth-century craftsmanship uncovered during the process informed key design decisions. These fragments help anchor the new interiors to the building’s original construction without depending on literal period recreation.
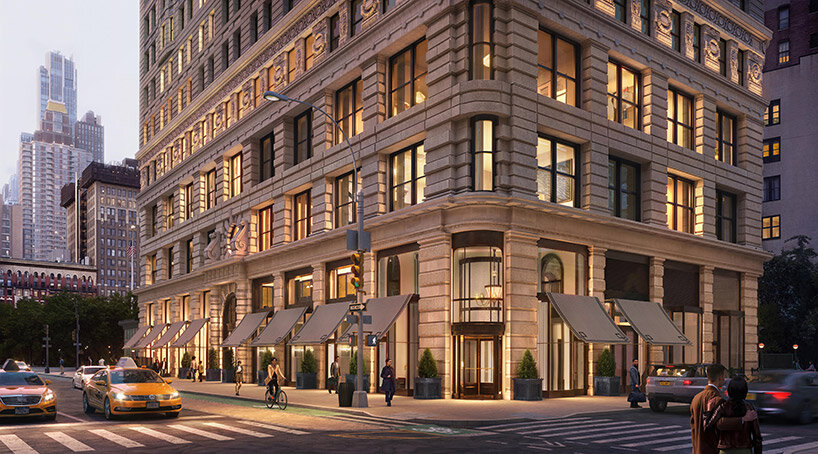
the Flatiron Building’s conversion brings new homes shaped by the tower’s triangular geometry
sunlit interiors by studio sofield
Newly unveiled visualizations of the Flatiron Building renovation show open interiors organized surrounded by large, arching windows, allowing daylight to enter deep into each room. The curvature of the building’s southern tip appears in several layouts, expressed as living areas that gradually widen. The effect relies on restraint as austere materials and precise detailing allow the shard-like geometry to play a central role.
Material choices reference the building’s long history. Plaster walls, stone thresholds, and metal accents echo the weight and texture of the early skyscraper, while contemporary finishes introduce a quieter rhythm suited to residential life.
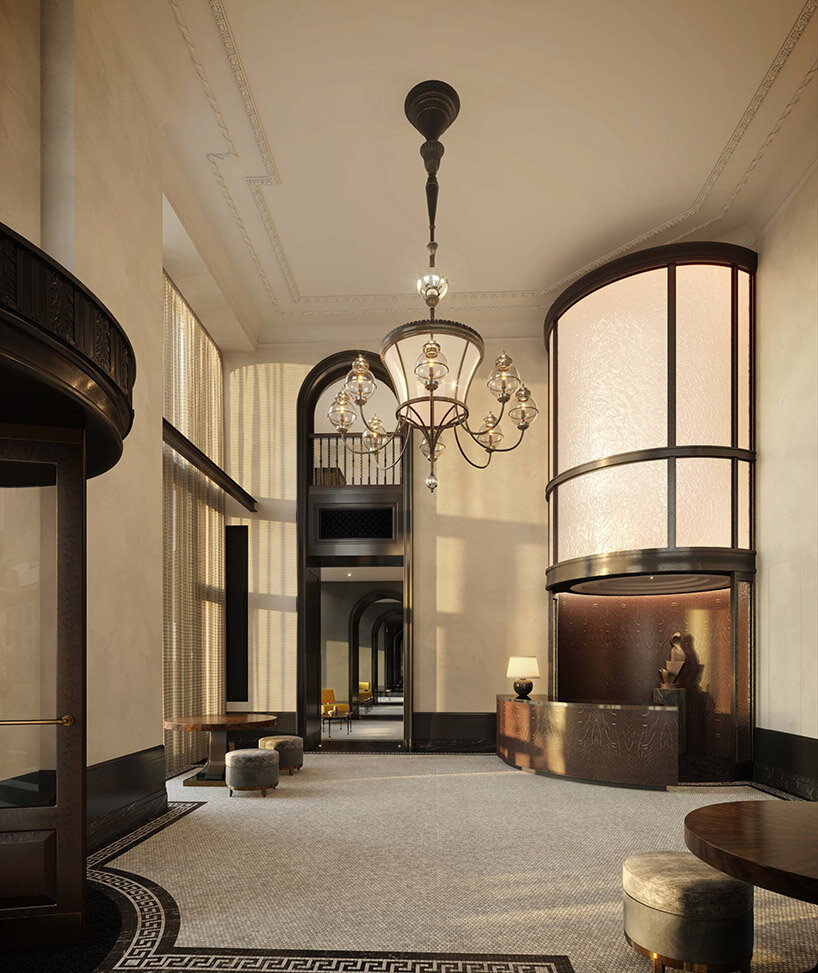
historic ironwork, railings, and mosaics inform key interior details
office space repurposed for domestic use
Studio Sofield’s plan prioritizes circulation that follows the building’s inherent lines. Corridors track alongside the angled exterior walls, and rooms align with window bays that were originally spaced to lighten the steel frame. These deep openings now frame views that shift gradually as one moves through the triangular footprint, from the canyon of Fifth Avenue to the openness of Madison Square.
The new visuals highlight the way the renovation adapts the building’s thin floor plates to domestic scales. Kitchens, living rooms, and bedrooms unfold in sequences shaped by the taper of the plan, allowing each residence to occupy a distinctive portion of the tower. The varying widths create a range of spatial conditions, from intimate corners to elongated, outward-facing rooms.
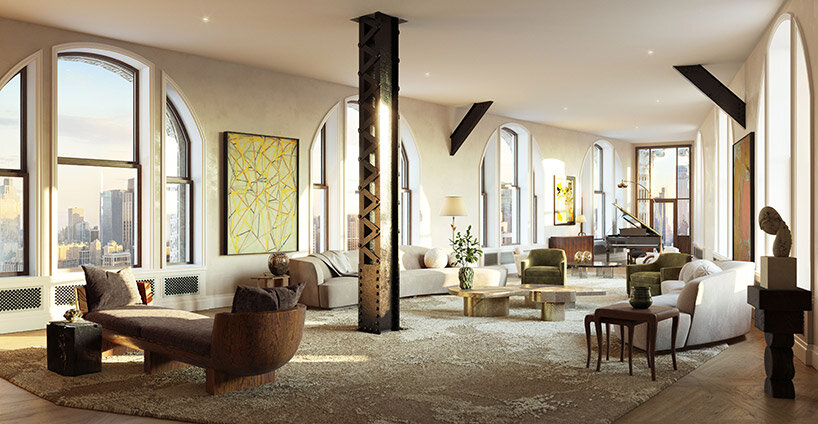
interior plans follow the building’s angled footprint
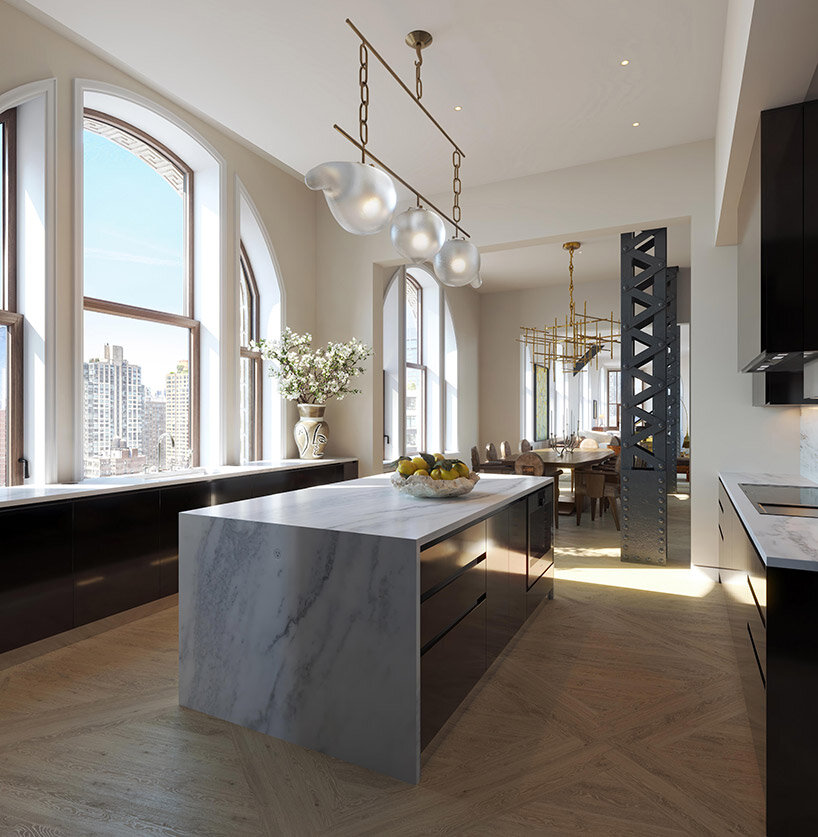
daylight reaches deep into each residence through restored window bays
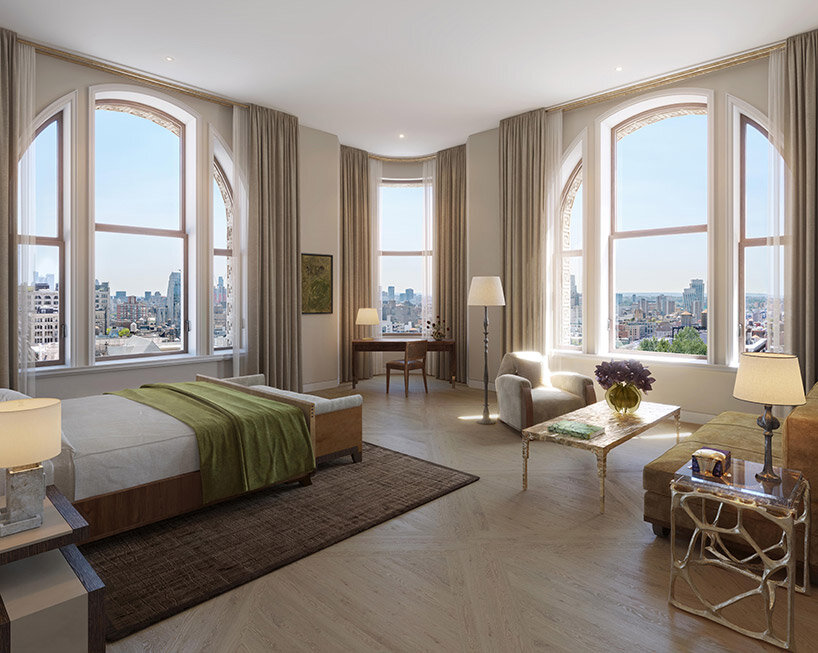
Studio Sofield’s interiors use calm materials and clear proportions suited to domestic life



