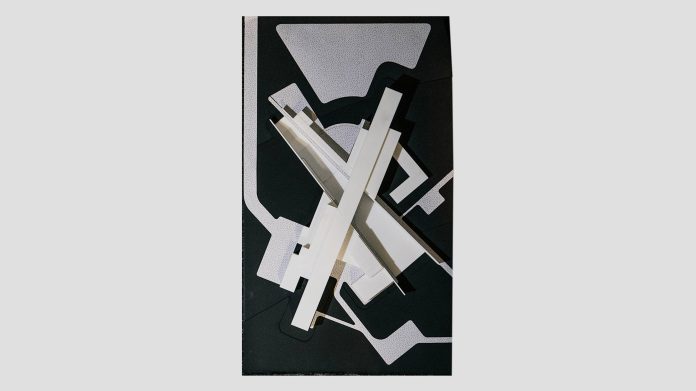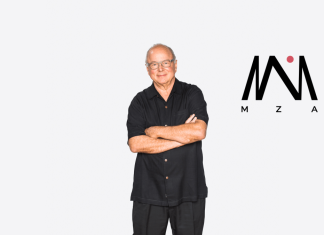Dezeen School Shows: a proposal for an art museum at the Joshua Tree National Park, which considers its Californian topography, is among the projects from the University of Southern California.
Also featured is a series of private art studios in the park, and a gallery space designed to preserve its surrounding nature.
Institution: University of Southern California
School: School of Architecture
Course: ARCH 500 Comprehensive Architectural Design Mid-semester Models
Tutors: Selwyn Ting, Yo-ichiro Hakomori, Vlanka Catalan, Jose Herrasti and Alejandra Lillo
School statement:
“The Joshua Tree Art Museum will serve as a cultural centre dedicated to showcasing the breadth of California’s artistic legacy – from contemporary and Chicano art to California Impressionism and the work of local artists.
“The museum will be located in the high desert context of the Mojave desert ecosystem outside Joshua Tree National Park, California.
“This studio stresses the critical production of architecture through a sustained engagement with natural, cultural and social contexts, with a diverse programme that embraces the connection of art, dining and music within the desert context.
“The ultimate goal of ARCH 500 is the development of comprehensive building designs that are both critically informed and disciplinarily relevant.
“Students are challenged to become active participants in contemporary architectural discourse by demonstrating proficiency in structural design, materiality, building envelope systems, daylighting and site design.”

Within The Oasis by Aaron Keith Kofi Johnson
“Placing the oasis indoors transforms it from a chance encounter in the desert into a curated experience of refuge and preservation, an architectural move that ultimately reframes nature as an artefact.
“The design centres on a controlled microclimate that protects and isolates the oasis, allowing visitors to experience the desert’s lively qualities without the volatility of its extremes.
“This concept draws narrative and formal inspiration from mine shafts, a type of architecture once prevalent in Joshua Tree, which is reflected in how the gallery spaces find themselves slightly submerged into the ground below, symbolising their status as precious gems unearthed from the earth.”
Student: Aaron Keith Kofi Johnson
Course: ARCH 500 Comprehensive Studio
Tutor: Vlanka Catalan
Email: aaronkkjohnson[at]gmail.com

Orbit by Natalie Darakjian
“The desert strips away everything but elemental awareness. This project embraces that clarity, establishing a precise yet responsive presence in the landscape.
“Nested curves organise the plan, tightening into a measured spiral where edges become lines of sight and walls frame sky and horizon.
“As visitors trace these arcs, light, wind and pathways align, delivering them to a central oasis that resets orientation.
“Orbiting pavilions for listening, tasting, observation and touch pivot between communal openness and inward focus.
“Circulation reads as choreography – slow, legible, intentional – so architecture becomes a guide, not a backdrop, shaping attention to desert phenomena.”
Student: Natalie Darakjian
Course: Arch 500 Comprehensive Studio
Tutor: Selwyn Ting
Email: npdarakjian[at]gmail.com

Hidden Gems by Aliya Formeloza
“Hidden Gems celebrates the active, vibrant art community beneath the surface of Joshua Tree.
“The core idea is inherent in the design: placing the gallery and exhibition spaces below grade to encourage meandering and wandering.
“This invites visitors to break from a set path and discover these unseen layers. As parts of the underground are revealed, peaking through the landscape, they create visual intrigue.
“In contrast, artist residences and restaurants appear to float and emerge from the ground.
“This dynamic tension is driven by a play with natural light as light wells carve through the terrain, bringing unique daylight conditions underground.
“This transforms what could be dark, isolated spaces into serene environments full of wonder and discovery.”
Student: Aliya Formeloza
Course: Arch 500 Comprehensive Studio
Tutor: Vlanka Catalan

Earthline by Jasmine Ho
“In the quiet of Joshua Tree, this building redefines the boundary between architecture and landscape.
“The design embraces horizontality as its form presses itself into the natural slope, blending into the landscape and leaving mountain views uninterrupted.
“The centre semi-open gallery serves as both a spatial anchor and experiential journey, unfolding through rhythmic arches that frame views of the desert, blurring distinctions between enclosure and exposure.
“The design quietly works with the desert and its climate, allowing light to indirectly brighten any interior spaces, minimising energy usage while creating comfortable spaces for the users.”
Student: Jasmine Ho
Course: Arch 500 Comprehensive Studio
Tutor: Jose Herrasti

Earthbound by Tim Sung Bin Son
“Lying close to the desert floor, Earthbound seeks a minimal, low-profile presence that dissolves into the barren wilderness around it.
“Like a mirage, it deceives first-time visitors, appearing as a single-level, sprawling form only to reveal a deep, sunken museum beneath.
“The descent unfolds as a slow promenade through shifting levels, thresholds and micro spaces, evoking a sense of disorientation and discovery.
“As visitors navigate the subterranean terrain, the architecture mirrors the alien artefacts it houses, familiar yet otherworldly, inviting reflection on what lies hidden beneath the surface of both landscape and perception.”
Student: Tim Sung Bin Son
Course: Arch 500 Comprehensive Studio
Tutors: Alejandra Lillo

Liminal Space by Fangyu (Freida) Lin
“The Liminal Space Museum redefines architecture as a moving monument shaped by speed and perception.
“Guided by high-speed trajectories, the wall generates auxiliary lines that maximise visibility from every angle, allowing visitors to experience shifting relationships between structure, space and landscape.
“The museum blurs the boundary between interior and exterior, transforming observation into an active act of design.
“In dialogue with the surrounding mountains, it becomes both a frame and a viewpoint – a monumental artwork that connects people, movement and the world beyond.”
Student: Fangyu (Freida) Lin
Course: Arch 500 Comprehensive Studio
Tutors: Selwyn Ting

Celestial Nexus by Cassius Palacio
“Celestial Nexus is conceived as an astronomical instrument that has landed in the Joshua Tree desert. It’s a place of connection – a nexus – between the public, art, the terrestrial landscape and the cosmos.
“The building appears to float, a monolithic disc achieved with a huge cantilevered steel truss. This act of structural defiance creates the project’s heart: a massive public void for shade, community and culture.
“This celestial vessel is tethered to the earth with a series of private artist studios.
“These intimate spaces are the human-scaled counterparts to the cosmic scale of the main structure.
“The entire experience is a deliberate journey, guiding visitors through a compressed core before releasing them into the vast gallery, culminating in a framed, intensified projection art view of the desert by day and the stars by night.”
Student: Cassius Palacio
Course: Arch 500 Comprehensive Studio
Tutor: Selwyn Ting
Email: design[at]cassiuspalacio.com

Beneath Light by Matthew Justis
“Beneath Light is a museum in Joshua Tree, California, designed to respond to the desert’s extreme climate through sunken courtyards that create shaded, comfortable outdoor environments.
“Overhanging galleries and slender columns filter sunlight, allowing light wells to gently illuminate the spaces below: embodying the idea of being beneath light.
“On the main gallery level, clerestory openings and roof cuts diffuse daylight to produce a serene, atmospheric interior.
“The project explores how architecture can choreograph light and shadow to enhance spatial experience while harmonising with the harsh yet poetic landscape of the surrounding desert environment.”
Student: Matthew Justis
Course: Arch 500 Comprehensive Studio
Email: justis[at]usc.edu

Fragment of The Triandon – a Joshua Tree Gallery by Zhifan Zhang
“This chunk model represents a sectional study of a larger gallery project located in the heart of Joshua Tree.
“The model explores the tension between rigid geometric form and the organic qualities of the surrounding desert landscape.
“The model focuses on the spatial experience of light – how it enters the interior through louvers and floor-to-ceiling glass.
“The design invites visitors to experience framed views across the gallery, connecting them visually to the opposite spaces and natural horizon.”
Student: Zhifan Zhang
Course: Arch 500 Comprehensive Studio
Tutor: Yo-ichiro Hakomori
Email: zzhang0215[at]gmail.com

Levels of Circulation by Tingyue Wang
“This project developed a comprehensive design proposal for the Joshua Tree Art Museum in response to the desert site’s light, topography and climate.
“The midterm model builds on earlier programme and massing studies, focusing on how architectural elements guide circulation, frame views and organise galleries, artist studios and public amenities through spatial connections that integrate interior and exterior experiences.
“Inspired by previous massing explorations, the design uses two primary axes to establish visual and physical relationships across the site – linking exhibition spaces through two differentiated levels of circulation that define distinct spatial qualities and experiential sequences.”
Student: Tingyue Wang
Course: ARCH 500 Comprehensive Studio
Tutor: Jose Herrasti
Partnership content
This school show is a partnership between Dezeen and University of Southern California. Find out more about Dezeen partnership content here.







