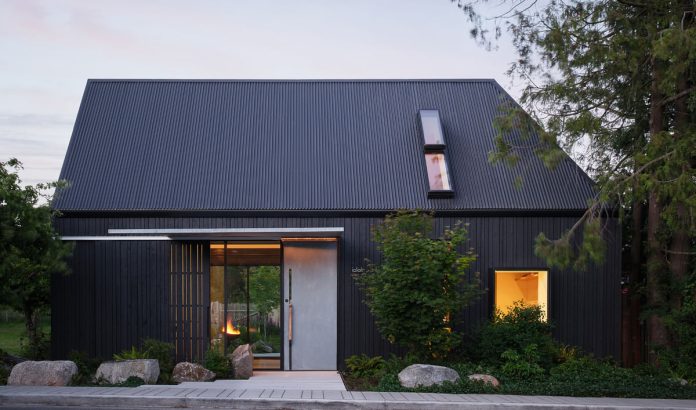anchor
AIA Seattle has announced the winners of their 76th annual Honor Awards for Washington Architecture. In total, 18 winners were awarded from three submission categories: Built, Conceptual, and Research & Innovation.
“The jury was impressed with our design community’s deep consideration for building in a natural context, and how each submitted project had a unique perspective to share on the region and culture,” AIA Seattle noted. “They appreciated how these projects were not only crafted and finished beautifully with deep relation to their site, but embody the transformative power of design through producing new kinds of knowledge, helping us better understand our communities, sense of place, and environment.”
Below we have rounded up the winners for the 2025 edition of the awards. More details can be found on the official website here.
AWARD OF HONOR
iolair by GO’C (Pictured above)
Project excerpt: iolair by GO’C is a newly founded artist residency program and building on Orcas Island. The jury celebrated this project for its relationship between plan and section, and the deft, rich, precise form that was created inside and in its relationship to the outside as well. A small, efficient, elegant project that lends promise for designing on increasingly smaller sites, and asks the important question of: how do you design for a collection of events vs. a collection of things?
Snoqualmie Tribe Child Development Center by Boulder Associates. Image credit: Andrew Storey
Snoqualmie Tribe Child Development Center by Boulder Associates
Project excerpt: Snoqualmie Tribe Child Development Center by Boulder Associates is an educational and cultural center on the sovereign land of the Snoqualmie Tribe. The jury celebrated this project’s intentionality and big impacts through simple, clear but inventive forms to connect with the cultural community and the landscape. Even though it is a small intervention, it has a thoughtful relationship to all the elements, namely the street and garden, and is transforming a larger building complex in inventive ways with its simple forms and reinterpretation of construction systems in a contemporary way.

Modular Fire Station 67 by Wittman Estes. Image credit: Nic Lehoux
Modular Fire Station 67 by Wittman Estes
Project excerpt: Modular Fire Station 67 by Wittman Estes is a prefabricated modular fire station designed for reuse and resilience and built for rapid assembly. The jury appreciated this project for its modular ecological considerations, production possibilities, thoughtfulness around a building’s afterlife and how that can be adapted to civic buildings, especially one with extensive span dimensions such as this. They appreciated how it brings up promise and opportunity for us all to rethink civic typologies and their full cycle of assembly to disassembly.

West Canal Yards by Graham Baba Architects. Image credit: Sozinho Imagery
West Canal Yards by Graham Baba Architects
Project excerpt: West Canal Yards by Graham Baba Architects is an adaptive reuse of a 9-acre industrial fish processing facility in Seattle. The jury thought this was a great project and building solution to imagine a new use and salvage of a previously unloved building. They celebrated the promenade reclaiming the canal waterfront in a new way for the city and how it shows us a future of rebuilt, love of abandoned history, and a promise of ways to adapt, transform and evolve our community’s urbanism.

Saint James Cathedral Portico by Gerrick Office. Image credit: Kevin Scott
Saint James Cathedral Portico by Gerrick Office
Project excerpt: Saint James Cathedral Portico by Gerrick Office is an entry vestibule renovation to a Cathedral including entry doors, light monitor and holy water stoup. The jury appreciated how this project thoughtfully resolves a complex urban condition of multiple entries in steep urban typography and creating a main accessible and dignified space to enter. The jury celebrated the small but powerful moves, tactile materials and beautiful effect of light that creates a space that is a spiritual intervention.

Aro Homes by Olson Kundig. Image credit: Matthew Millman
ENERGY IN DESIGN AWARD
Aro Homes by Olson Kundig
Project excerpt: Aro Homes by Olson Kundig is a versatile, repeatable, ultra-low carbon, and better than net-zero reimagined modular spec-built housing. The jury valued this project’s place in ongoing research of ways to fit high-performance and modularity into traditional neighborhoods.

Deschutes County Redmond Library by The Miller Hull Partnership, LLP. Image credit: Lara Swimmer
Deschutes County Redmond Library by The Miller Hull Partnership, LLP
Project excerpt: Deschutes County Redmond Library by The Miller Hull Partnership, LLP is a Civic Library for Redmond, Oregon. The jury appreciated this intuitively and beautifully designed strong civic project that happens to also have incredible energy performance integrated with relative design restraint.

FORM FOLLOWS FIBER | Designing for and after Disassembly by atelierjones LLC. Image credit: atelierjones
FORM FOLLOWS FIBER | Designing for and after Disassembly by atelierjones LLC (Research & Innovation)

Washington School for the Deaf Divine Academic and Hunter Gymnasium by Mithun. Image credit: Lara Swimmer-Esto
Washington School for the Deaf Divine Academic and Hunter Gymnasium by Mithun

Hinoki @ Yesler Terrace by HEWITT & PYATOK architecture + urban design. Image credit: Lara Swimmer Photography
HONORABLE MENTION
Hinoki @ Yesler Terrace by HEWITT & PYATOK architecture + urban design

Station Space by Side x Side Architects. Image credit: Cleary O’Farrell
YOUNG VOICES SELECTION
Station Space by Side x Side Architects
Some current competitions on Bustler that may interest you…
The Architect’s Chair #5
Register by Thu, Nov 20, 2025
Submit by Mon, May 4, 2026
Shade Zones Design Competition
Register by Wed, Oct 15, 2025
Submit by Thu, Jan 15, 2026
The Home of Shadows / Edition #4
Register by Wed, Jan 14, 2026
Submit by Mon, Apr 13, 2026
Show Garden Competition for Seoul International Garden Show 2026
Register/Submit by Mon, Dec 8, 2025


















