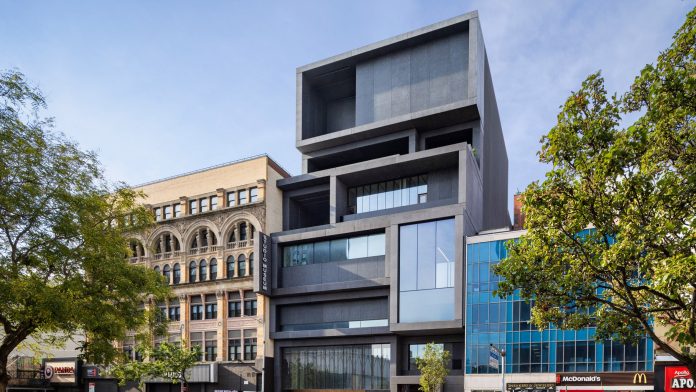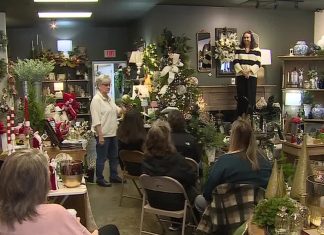Architecture studio Adjaye Associates has unveiled the Studio Museum in Harlem, New York City, ahead of its opening later this week.
Located on the busy Dr Martin Luther King Boulevard, the Studio Museum in Harlem replaces a former bank building on the same site, which was converted in 1982 to house the museum’s art collection.

Scheduled to open to the public on 15 November, designs for the project were released in 2015 with the building breaking ground in 2018, preceding British architect David Adjaye’s accusations of sexual misconduct, which he denies.
It will house the museum’s permanent collection of work by artists of African descent, as well as rotating exhibitions of work by Black artists and an artist-in-residence program, among other public programming.

The building’s seven storeys of partitioned, stacked volumes made of a dark-grey precast concrete take cues from the brownstones and churches of Harlem, according to the studio.
“Externally, the building is in dialogue with Harlem and its rich artistic and cultural landscape; the surrounding masonry architecture is reflected in the museum’s porous sculptural facade of precast concrete and glass,” said the team.
“Distinctly playing on familiar local architectural tropes, the design uses frames, apertures, and doorways as a visual language, presenting a collage of stacked volumes of differing sizes.”

A smooth texture clads the perimeters of each volume, while solid, interior panels were sandblasted.
Ribbon windows and deep, illuminated “art niches” are also interspersed throughout the facade, which are designed to display sculptures.

The building’s entrance is located just slightly below ground and is lined with a brass doorway. The entry level leads downwards to the building’s lower level via a wide, wooden stair called a “reverse stoop” by the studio.
This bottom floor contains a cafe and welcome centre and doubles as a double-height performance hall, while the lobby is located on the entry level.
A dark grey, monolithic terrazzo stair runs through the centre of the building and connects the lower level to the fourth floor, while the fifth floor is dedicated to meeting spaces and the sixth floor contains a roof terrace.
Exhibition spaces are located on the mezzanine levels that wrap around the stairs.

Upon the museum’s opening, the galleries will show pieces from its permanent collection along with work by the alumni of its artists-in-residence program and archival documents of the museum’s history and work by artist Tom Lloyd, who created the inaugural exhibit in 1968.
Interior materials include wood and terrazzo panelling, with gypsum board walls and ceilings, while furniture throughout the building is by Black designers such as Ini Archibong and Stephen Burks.
The building’s rooftop terrace is located behind its uppermost volume and contains a black, pyramid volume at the centre, which looks into the centre of the building.

The Studio Museum in Harlem was founded by a group of artists, activists, philanthropists and Harlem residents in the 1960s to showcase work by artists of African descent and rectify exclusion from mainstream museums, commercial art galleries, and other institutions.
In the works for a decade, this recent expansion is the second major project completed by Adjaye Associates following Adjaye’s accusations that were revealed in 2023. Earlier this month, the studio completed an expansion to the art museum at Princeton.
Elsewhere in Harlem, Frida Escobedo Studio and Handel Architects completed a new tower for the National Black Theatre and Beyer Blinder Belle created a new headquarters and civil rights museum for advocacy organisation The National Urban League.
The photography is by AlbertVecerka/Esto
Project credits:
Design architect: Adjaye Associates
Executive architect: Cooper Robertson
Landscape design: Studio Zewde
Facade: Thornton Tomasetti
Structural (Design): Guy Nordenson & Associates
Structural (EOR): Simpson Gumpertz & Heger
Civil engineer: Langan
Facade maintenance: Entek
MEP/FP, Security: WSP
Security/IT: WSP
AV: Harvey Marshall Berling Associates
Wayfinding and donor signage: Two-Twelve
Vertical transportation: VDA
Lighting: Fisher Marantz Stone
Sustainability: Socotec
Theater: Fisher Dachs Associates
Acoustic: Longman Lindsey
Construction manager: Sciame Construction
Diversity Inclusion & Compliance: McKissack & McKissack
Owner’s Representative: Zubatkin








