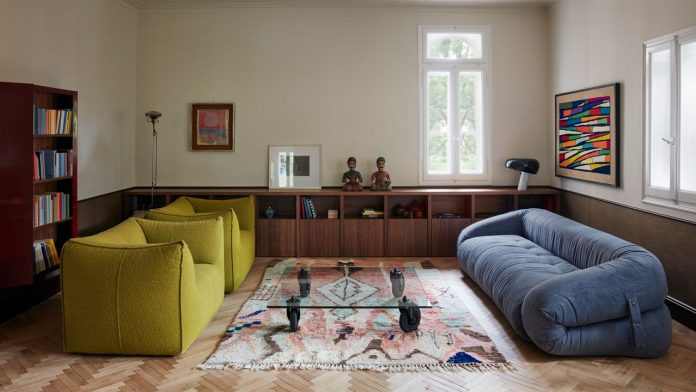On the opposite side of the apartment, however, continuity is key: a large area where the living and dining areas flow into each other is visually linked by stucco work on the ceiling. Dedar fabric paneling wraps around the perimeter of the room. Asymmetrical arches constructed with lacquered wood link the kitchen to the living and dining area, too. Other details like a lacquered cabinet recessed in the wall and the steel kitchen island also help to create a sense of unity in the room.
High design meets a cozy atmosphere
If the living area has a notable airiness, the sleeping area’s atmosphere is that of a suite in a luxury hotel. Behind the bed, two iron and ribbed glass doors lead to a generous walk-in closet and an elegant bathroom. An Art Nouveau window on the opposite side reveals a hammam space finished in resin, with a tub, shower, and additional washbasin. The parquet floor, sanded by hand, also serves to give coherence to the home, as do original doors and fixtures and handcrafted stucco details. From the combination of lacquered installations, steel elements, and contemporary furniture pieces, an apartment that combines pure geometry with imperfection emerges.
This Italian villa was originally published in AD Italy.















