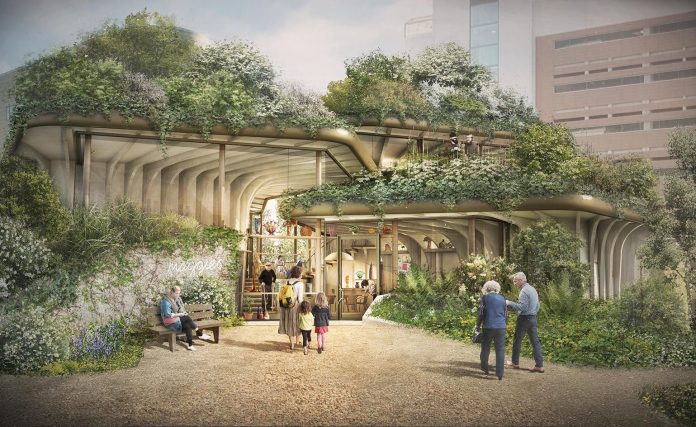As a cancer care facility, the Maggie’s model is simple yet quite brilliant: a place of respite, solace and practical support facilitated by considered spacial design and the engaging, grounding seasonality of an immersive garden. Situated within hospital grounds, they are a welcoming place for anyone affected by cancer; somewhere to turn directly after a diagnosis, during treatment, remission, and thereafter.
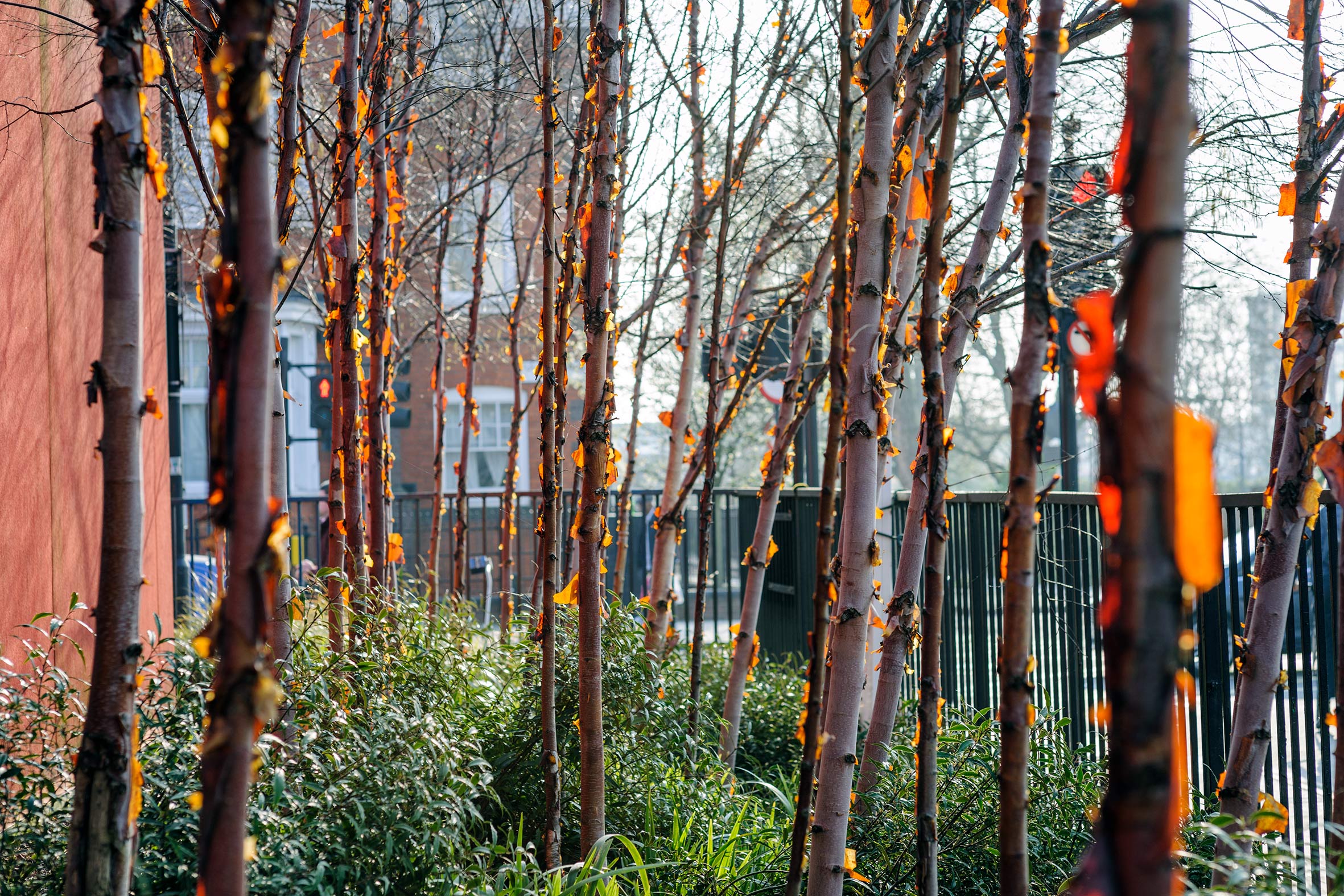
Maggie’s West London, garden by Dan Pearson
(Image credit: JASON INGRAM)
Maggie’s: a brief history
That such a centre now exists within over 27 major hospital sites across the UK and abroad is the legacy of writer, gardener and designer Maggie Keswick Jencks. Diagnosed with breast cancer at 47, and having experienced firsthand the complexities of cancer care, Maggie felt that more support could be offered, beyond medical treatment, to those living with cancer – a place in contrast to the often windowless sterility of a hospital consultancy room or corridor.
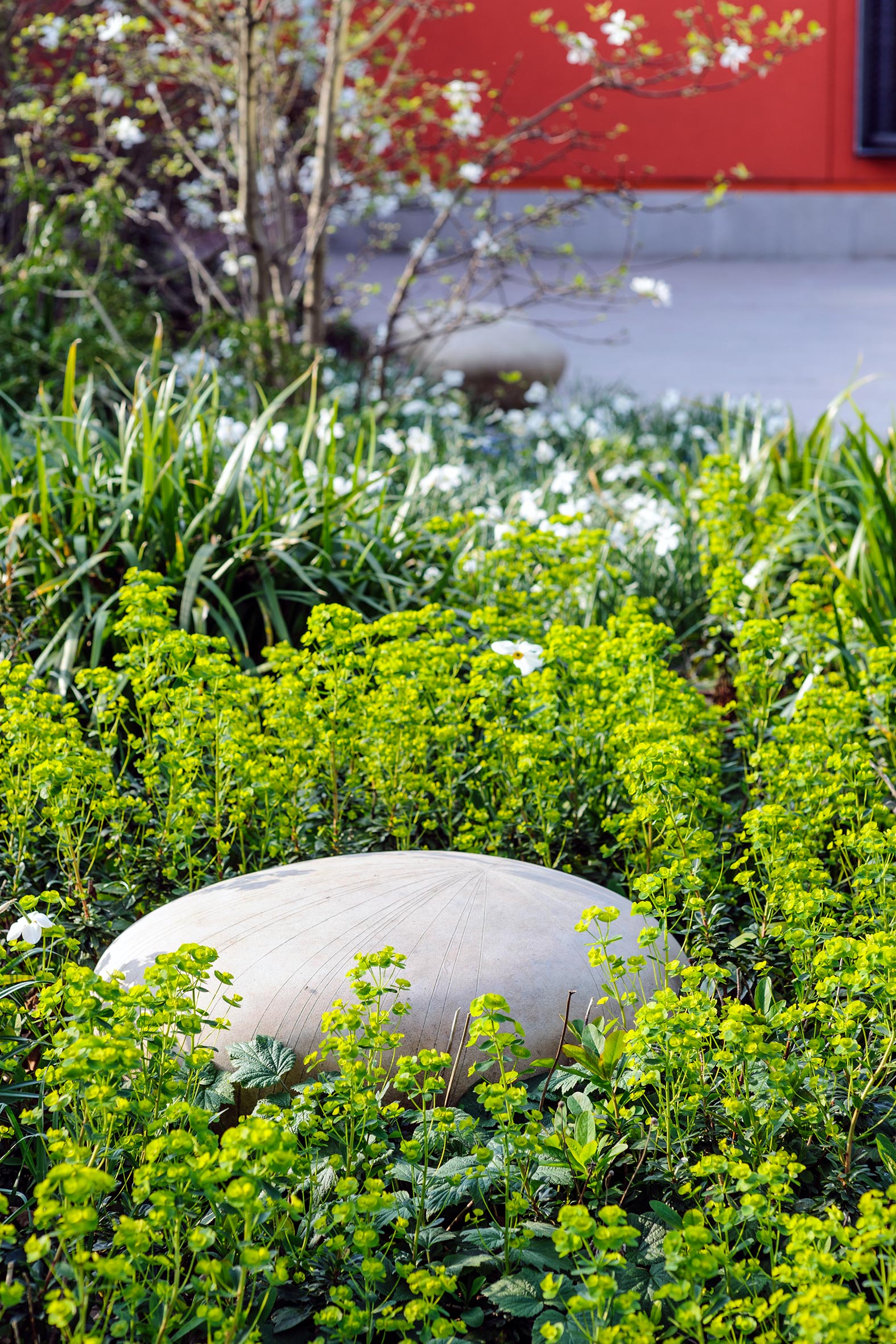
Maggie’s West London, garden by Dan Pearson
(Image credit: JASON INGRAM)
Before she died in 1995, Maggie, together with her husband, the landscape designer Charles Jencks, and her oncology nurse Dame Laura Lee LBE (who would become the charity’s Chief Executive), conceived the template for a different kind of healthcare premises, and the first Maggie’s opened its doors just a year later at Western General Hospital in Edinburgh.
The Maggie’s centres and their architecture
‘In essence, Maggie’s is somewhere you can go as soon as you leave the consultant’s office’, explains Director of Properties, Siobhan Wyatt. ‘Our centres are run by oncology professionals and we provide practical, social and emotional support – we have benefits advisers, clinical psychologists and cancer support specialists, but also run things like art classes, relax and breathe sessions and offer nutritional support; it can be as little or as much as the visitor needs’.
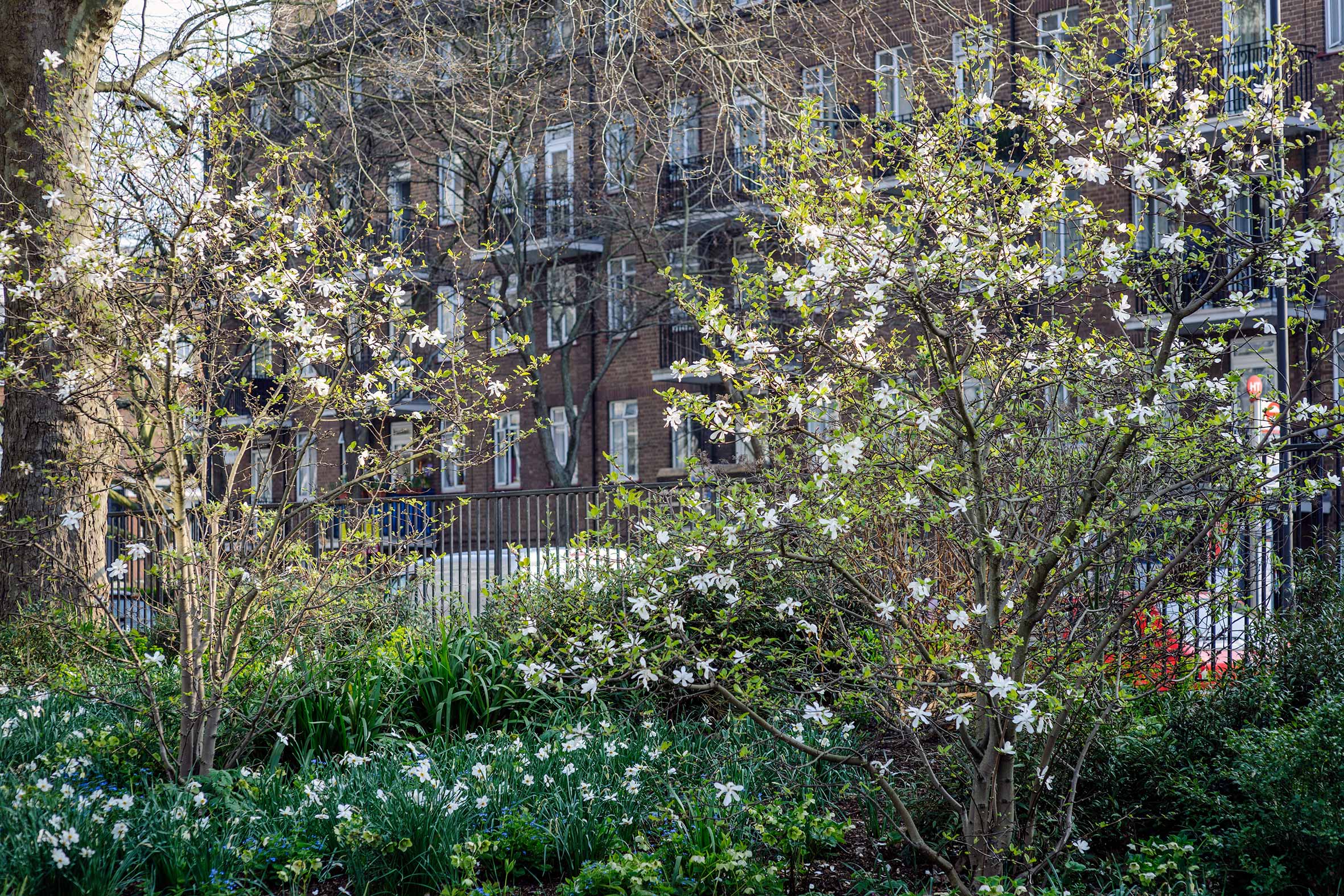
Maggie’s West London, garden by Dan Pearson
(Image credit: JASON INGRAM)
Architecturally, Maggie’s buildings are atypical in their design, with leading architects such as Norman Foster, Frank Gehry and Zaha Hadid conceiving mixed-use spaces that promote human connectedness and wellbeing, where patients, carers and healthcare professionals can intermingle in buildings emanating a sense of sanctuary. The enveloping gardens at Maggie’s sites are every bit as integral to this outcome.
Maggie’s gardens
‘When you are in a Maggie’s, and when you’re digesting information, the view beyond the window to the outside world is really important’, says Wyatt, emphasising the significance of seasonality that gardens impart. ‘If you’re sat in an environment where you are surrounded by seasons it can help you psychologically adjust: you see the beauty in a shrub coming to a natural end in autumn and then the regrowth in spring, for example. All of that, without saying anything out loud, supports the process of you accommodating this new world that you’re living in’.
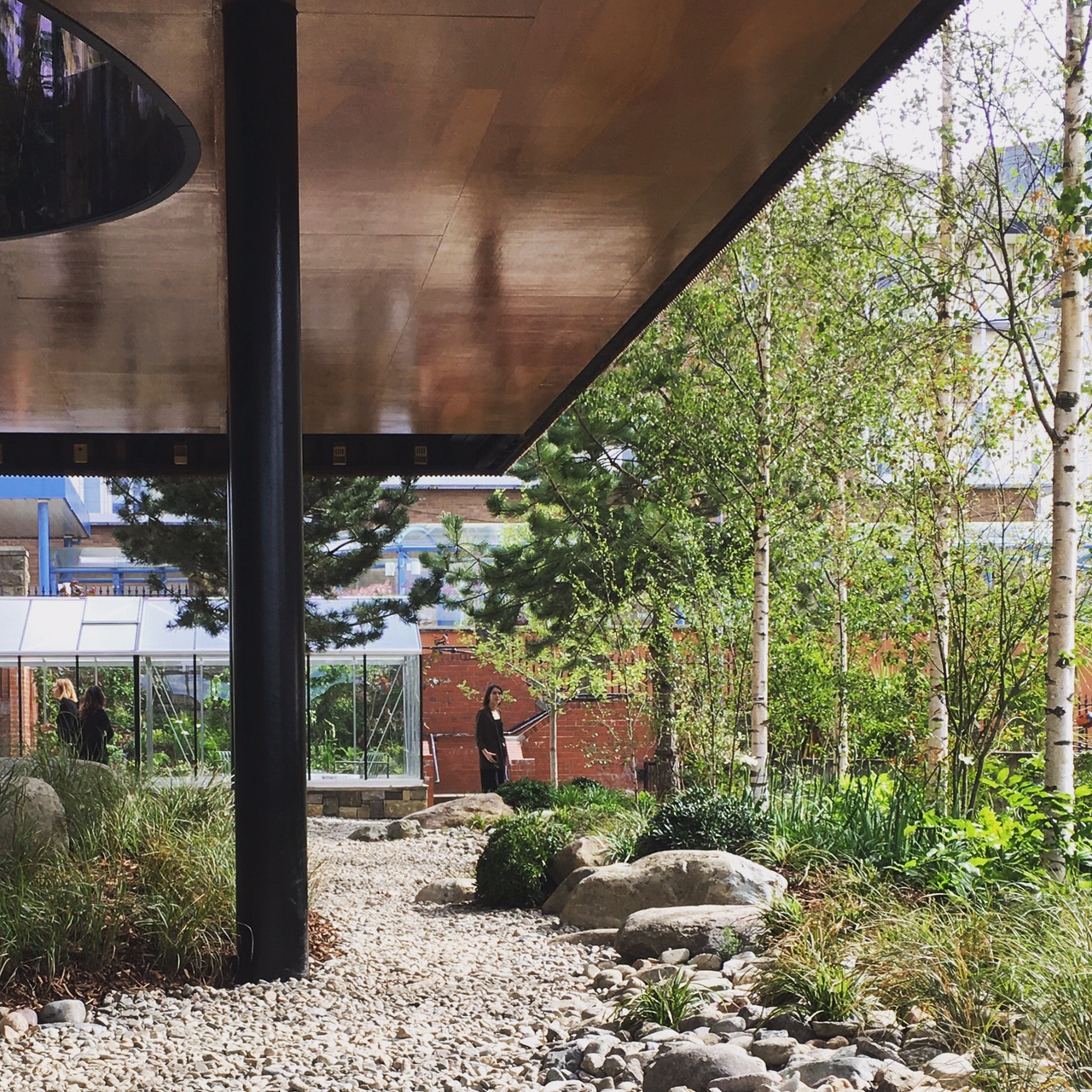
Maggie’s Oldham, garden by Rupert Muldoon
(Image credit: RUPERT MULDOON)
Initially, interest in designing Maggie’s gardens came from Maggie and Charles’ circle of friends, Wyatt explains, which included landscape architects who offered their services. ‘But it soon became more structured. We’re very invested in matching the architect and landscape designer for each project, making sure the fit is right.
Maggie’s gardens: key examples
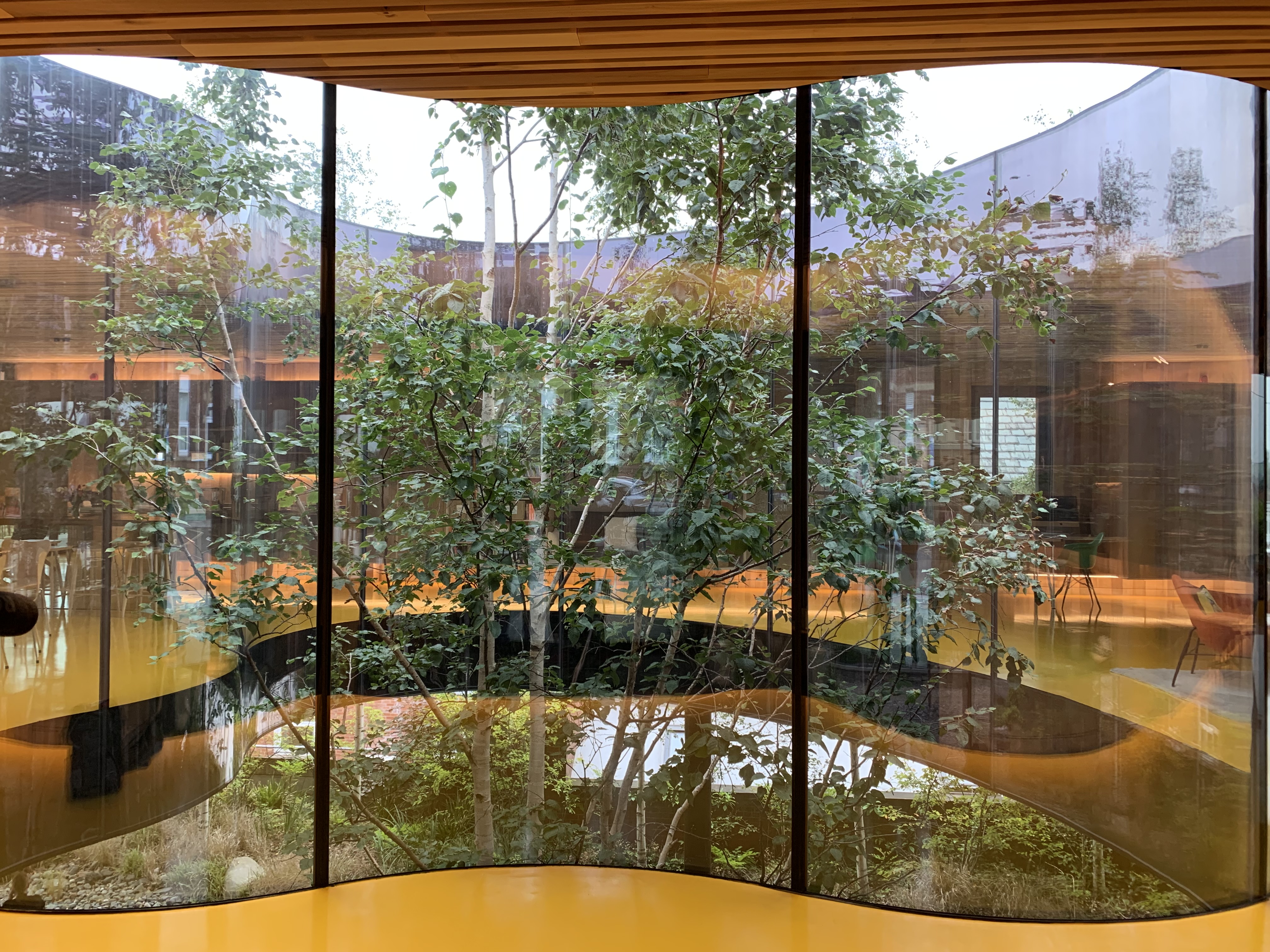
Maggie’s Oldham, garden by Rupert Muldoon
(Image credit: RUPERT MULDOON)
At Maggie’s Southampton, for example, the architect was Amanda Levete and Sarah Price was the landscape designer, and there was ‘a really beautiful relationship in their sharing of space,’ says Wyatt. The centre, which occupies a former car park within University Hospital Southampton, was designed to reflect the surrounding New Forest landscape. Wyatt continues: ‘Amanda Lavette was completely generous: the concept was a glazed box with little architectural definition, just surrounded by a slice of the New Forest. The landscape then banks up all the way around on all four sides, so you are nestled in.’
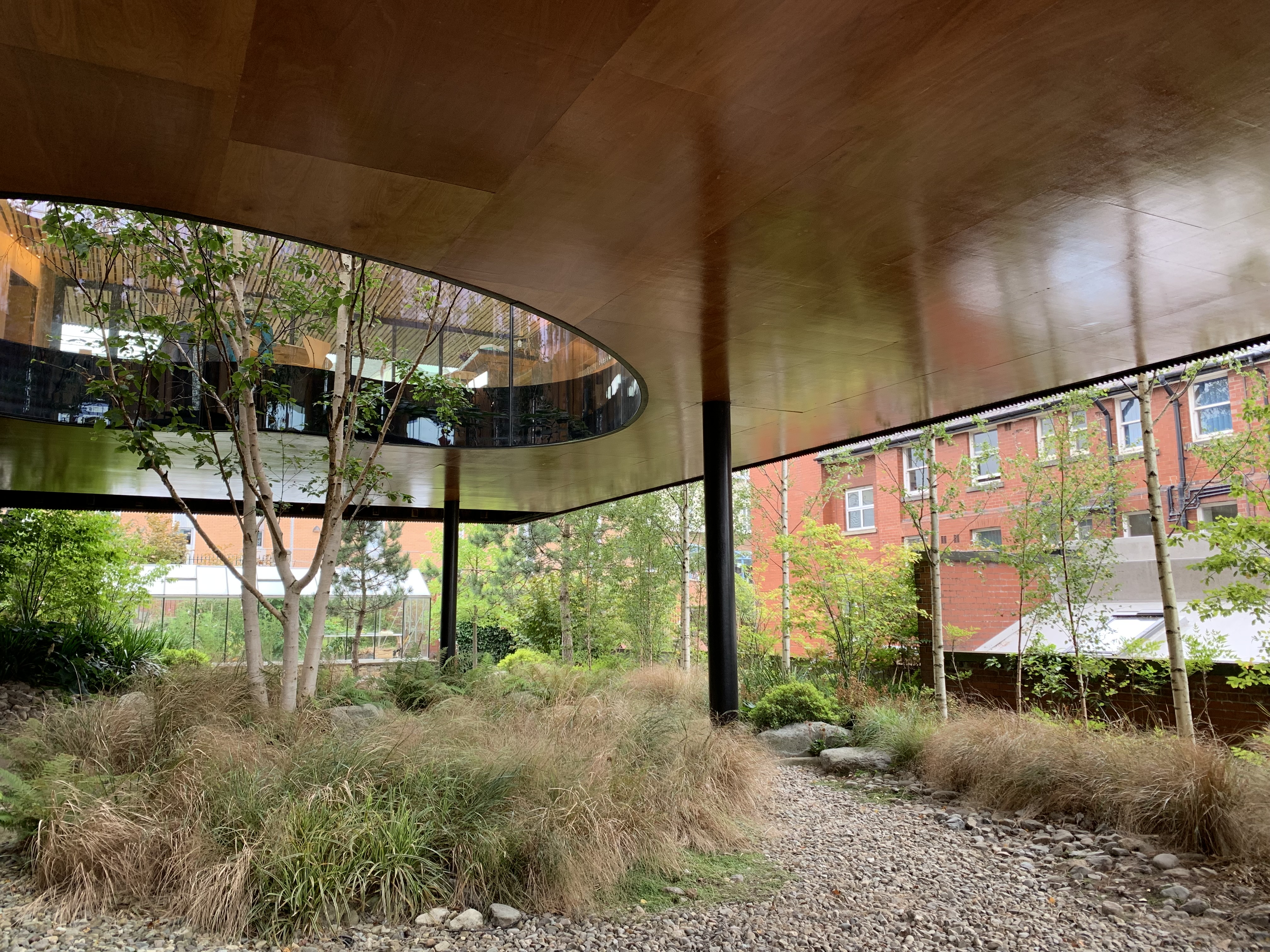
Maggie’s Oldham, garden by Rupert Muldoon
(Image credit: RUPERT MULDOON)
Wyatt gives the example, too, of how Marie-Louise Agius worked with Thomas Heatherwick on a ‘planters’-theme for Maggie’s Yorkshire, with raised roofs of verdant greenery; and of Maggie’s Northampton – a more recent project – where garden designer Arne Maynard has continued the indoor-outdoor architecture of Stephen Marshall’s ‘umbrella’ building with linear hedges that form outside rooms. Undoubtedly, the collaborative process yields hugely creative results. ‘Every time you do one of these projects, you learn that the relationship between architect and landscape architect is really important,’ says Wyatt.
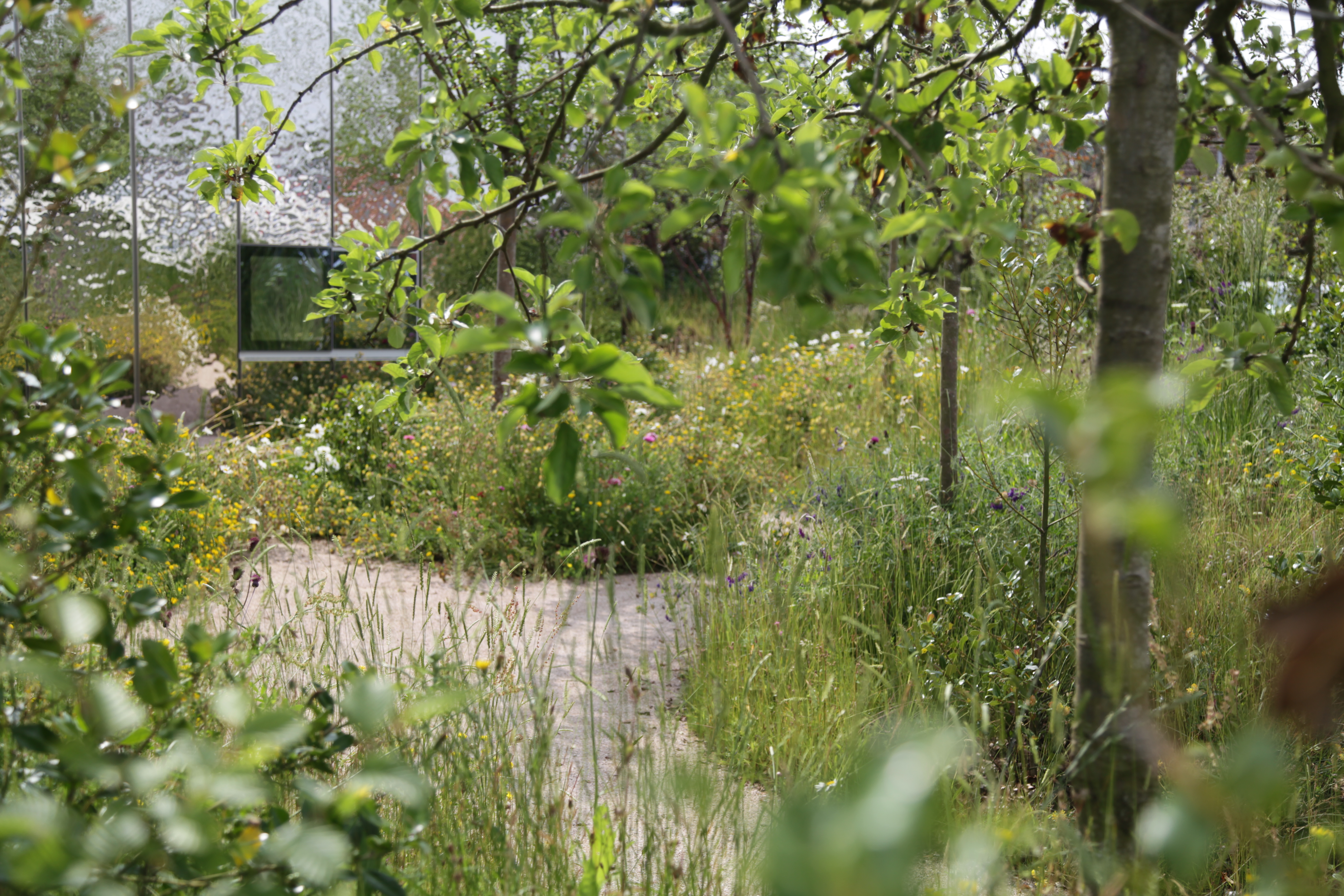
Maggie’s Southampton, garden by Sarah Price
(Image credit: SARAH PRICE)
By its nature, the space made available on hospital grounds for Maggie’s centres often tends to be awkward: a former carpark, a space between existing buildings, an inclined landscape, etc. Nonetheless, over the years, designers have risen to such challenges with remarkable ingenuity and beauty. At the Royal Marsden hospital in London, renowned Dutch designer Piet Oudolf envisioned four zones of differing plant communities to make productive use of varying light levels, its 12,000 plants selected for year-round seasonality.
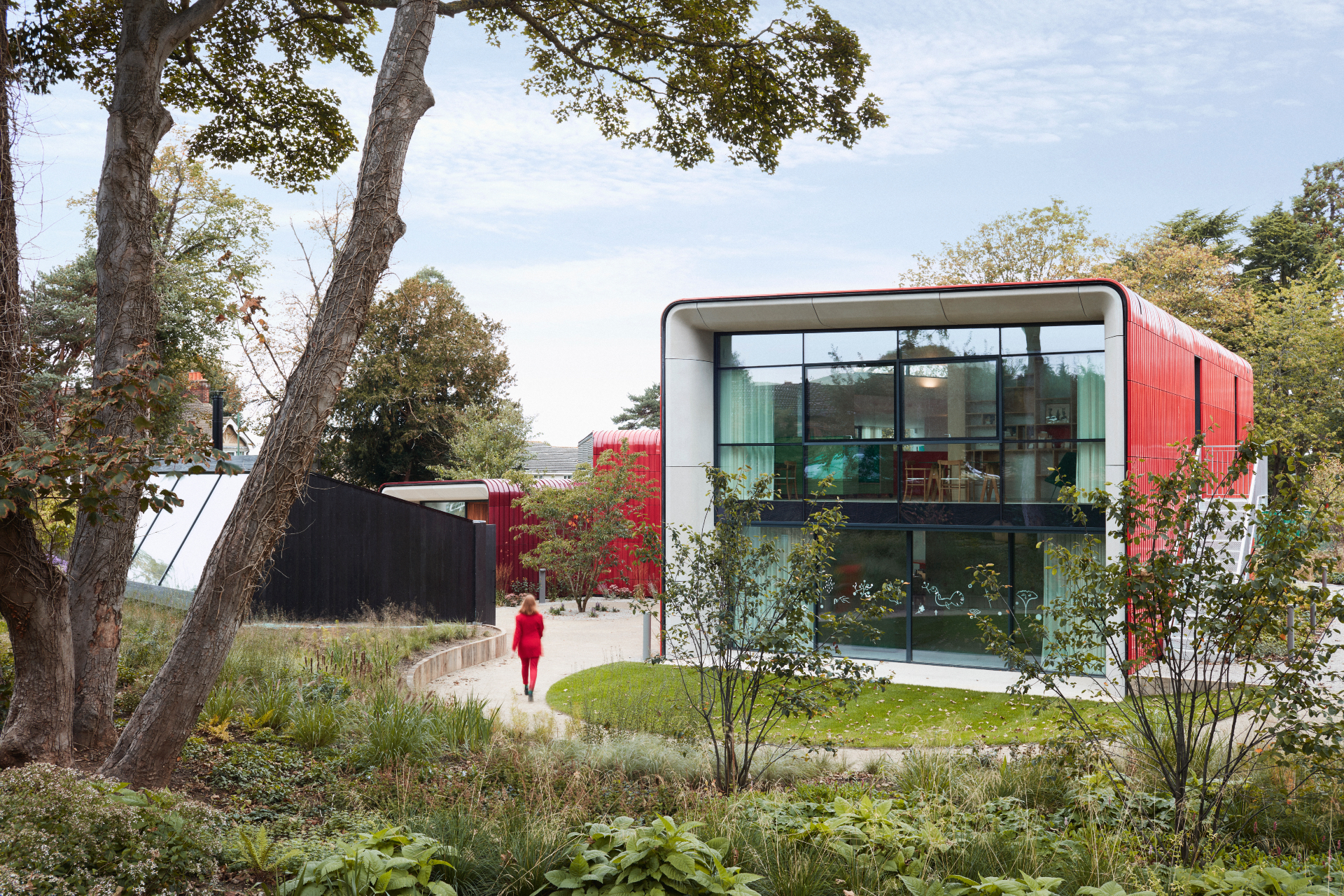
Ab Rogers’ Maggie’s centre at the Royal Marsden hospital in Sutton, gardens by Piet Oudolf
(Image credit: John Short)
At the Royal Oldham Hospital, garden designer Rupert Muldoon employed airy white birch trees to draw light into a garden space below dRMM’s column-raised Maggie’s building. ‘Designing a healing garden, for me, meant embracing as much nature as possible,’ Muldoon reflects. ‘I imagined a woodland garden of suggestive routes, inviting exploration. Working with Maggie’s is liberating – there is freedom to create what you are most passionate about.’
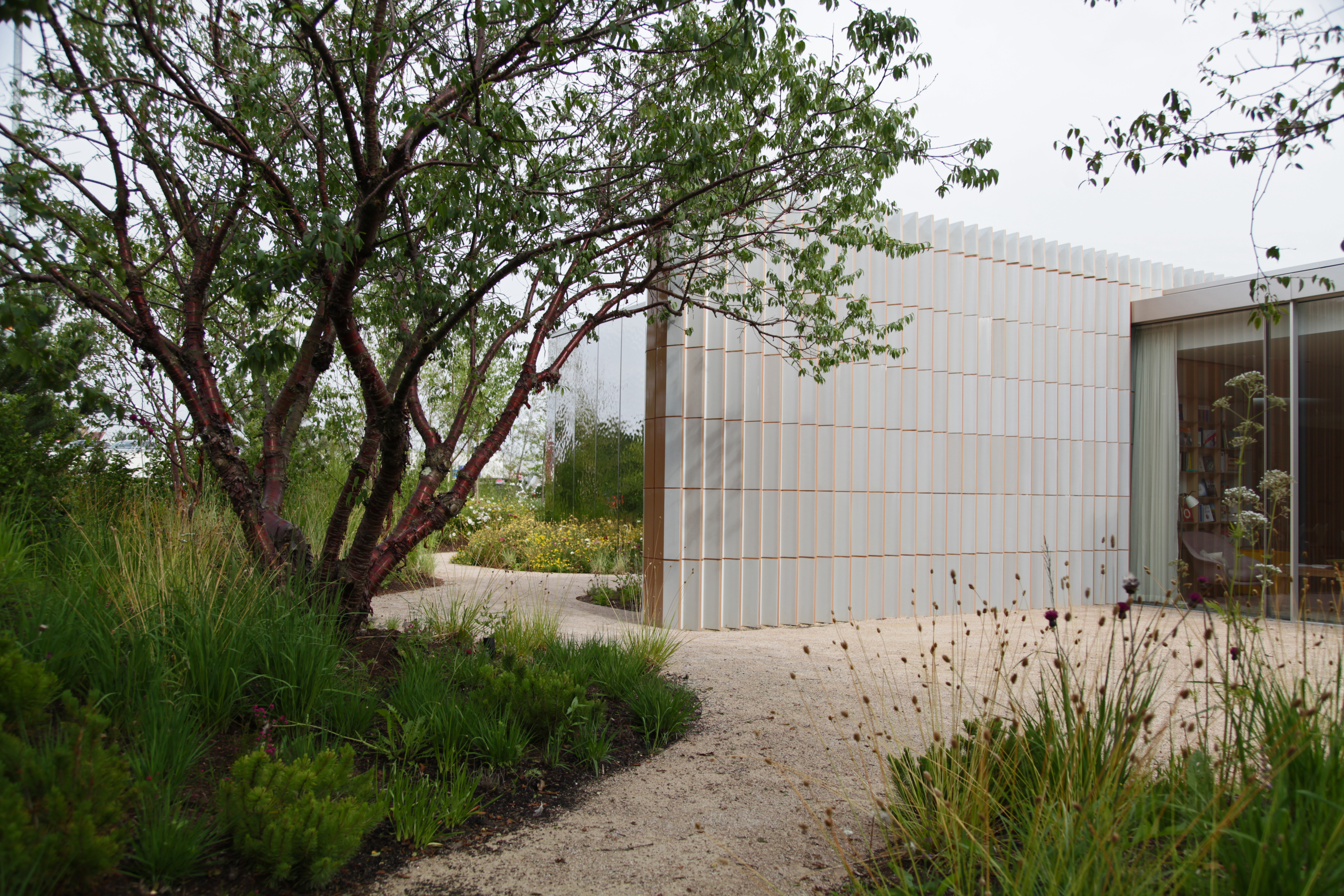
Maggie’s Southampton, garden by Sarah Price
(Image credit: SARAH PRICE)
Wyatt remarks on a favourite space within the garden at Maggie’s Manchester, designed by Dan Pearson, which features raised beds for vegetable cultivation. ‘There’s a lot of activity – people having conversations over doing something practical with their hands, like shelling peas; that’s always magical to see. There’s a covered veranda, and you see people asleep in chairs with a sheepskin blanket over them – it might be raining, but they can still be outside’. Vital to all Maggie’s gardens is a carefully selected, highly skilled gardener, who continues the designer’s vision but also develops its unique character, often leading a regular group of volunteers in practical, accessible gardening activities.
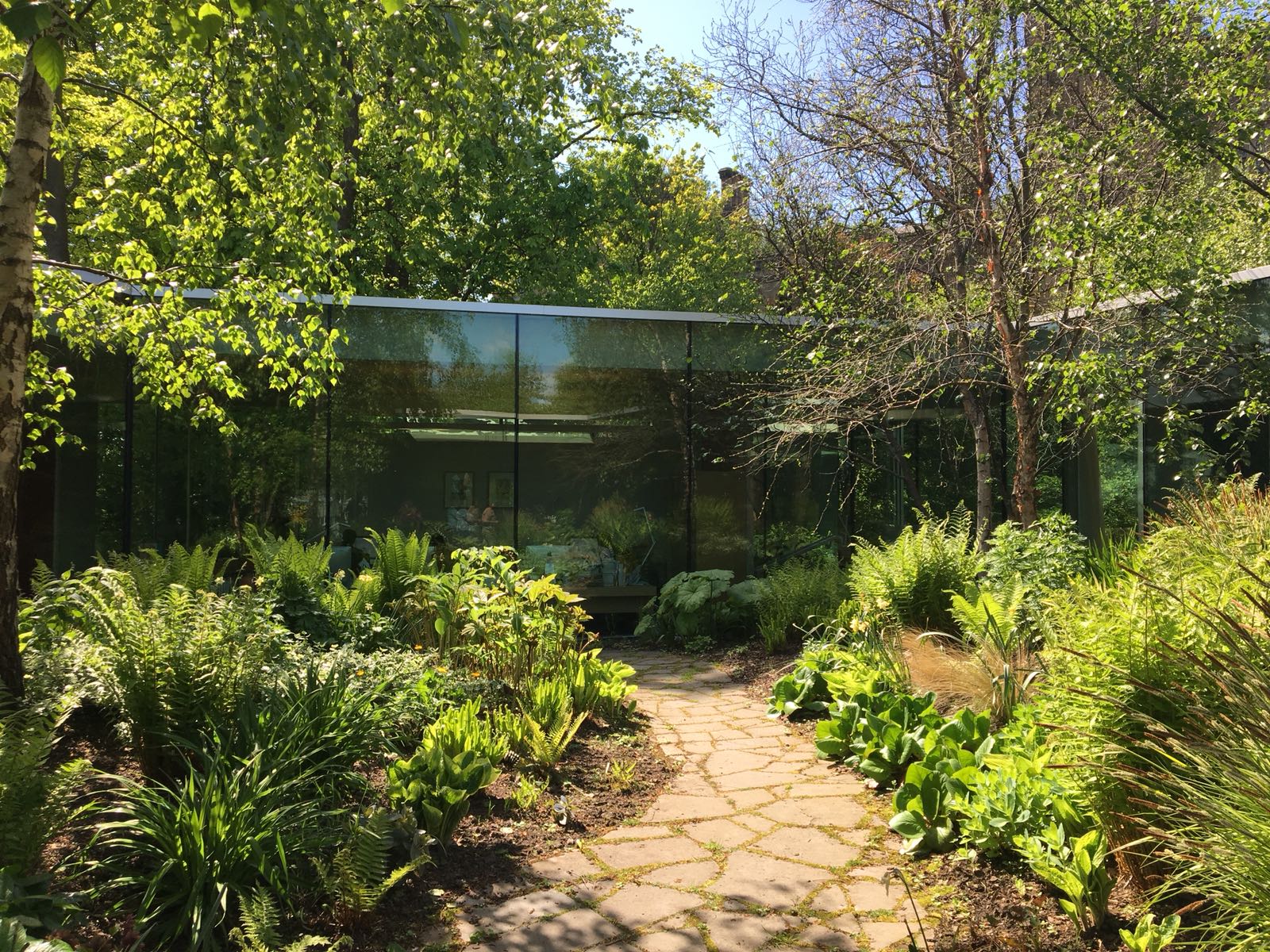
Maggie’s Glasgow, garden by Lily Jencks
(Image credit: Lily Jencks)
In many cases, the gardens play a crucial role in softening the passage between the hospital consultancy room and the Maggie’s premises, particularly for patients immediately after diagnosis, Wyatt explains – something Maggie felt keenly. ‘As soon as you get out, the way-finding and the time it takes to get to the centre is really important. That’s why we insist on being as near to oncology as we can, and we insist on influencing as much of that surrounding landscape as we can’.
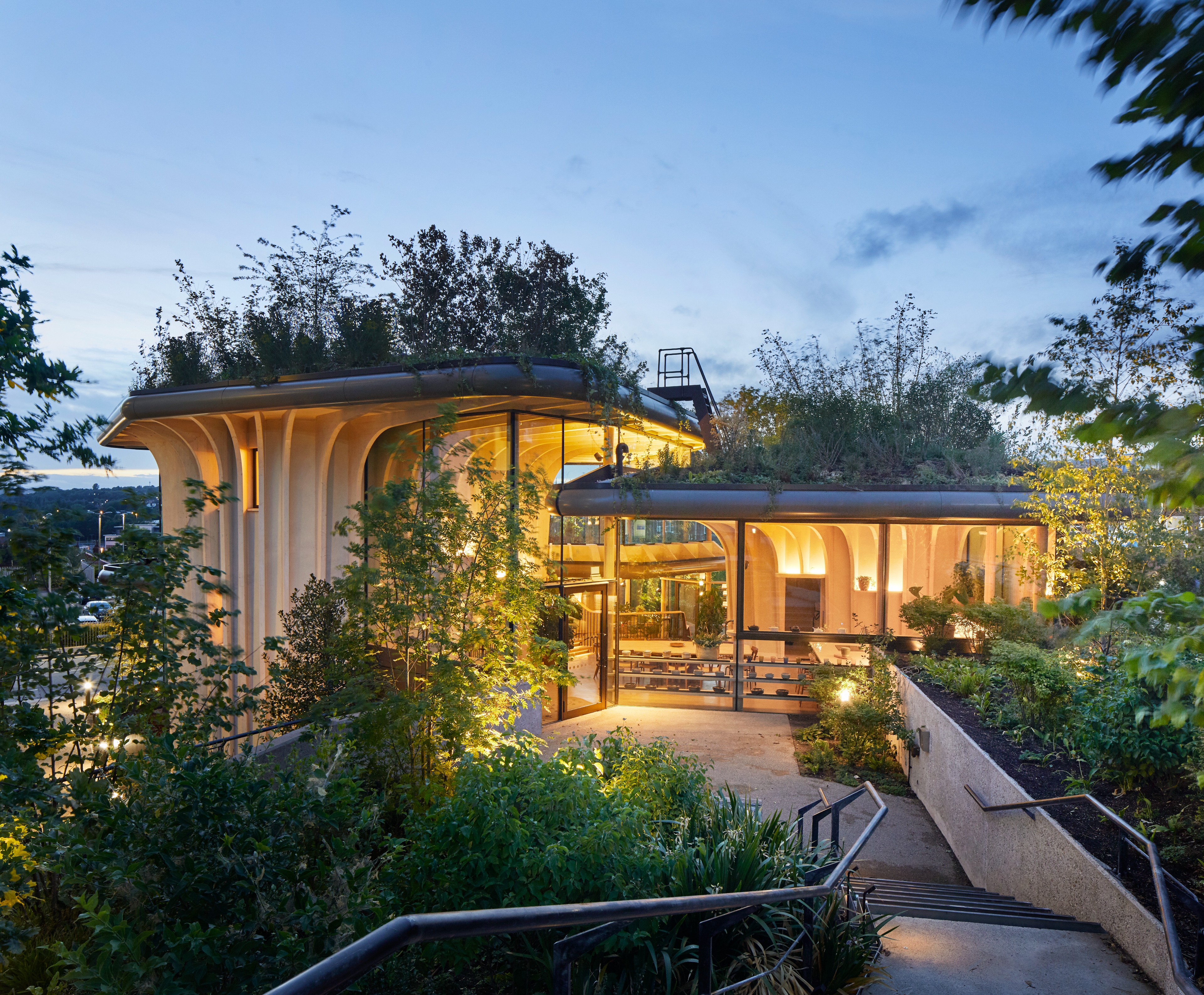
Maggie’s Leeds by Heatherwick Studio features gardens by
(Image credit: TBC)
A good example can be seen in the extended garden at Maggie’s West London, where Dan Pearson conceived an intimate pathway weaving below the hospital’s large London plane trees, leading through lush seasonal planting – including scented sweet box, soft hellebores and Japanese anemones – to the centre itself. ‘Those meandering spaces give a person time to pause, time to digest; spaces where you can sit down, where you feel comforted and secure, before you get to the front door. That’s why the garden is so important – it’s that transition from the medical to the Maggie’s environment.’
Recommended: The Garden Design Confessional podcast. Presented by garden designer Darren Hawkes, the podcast features interviews with many of the garden designers behind Maggie’s gardens.
TOPICS



