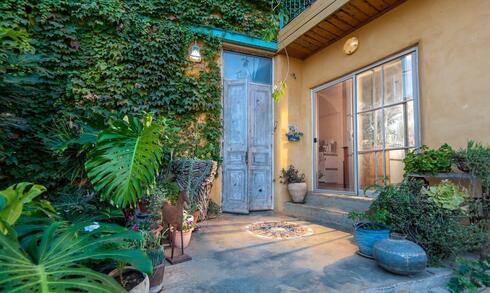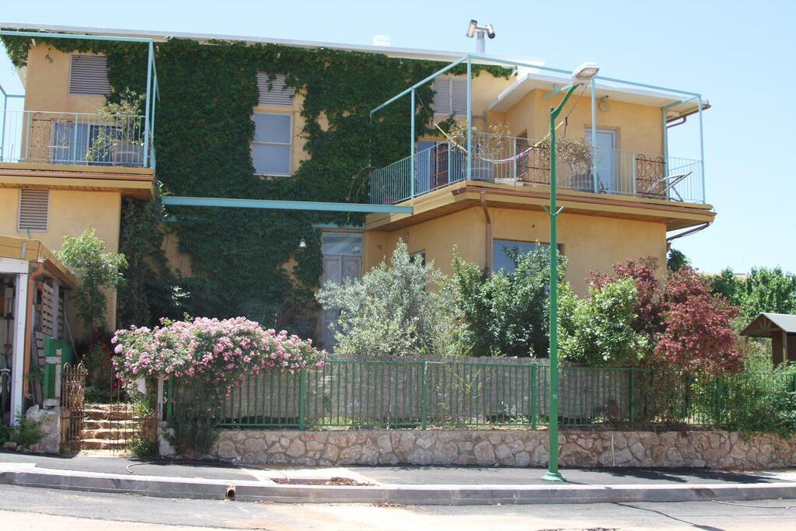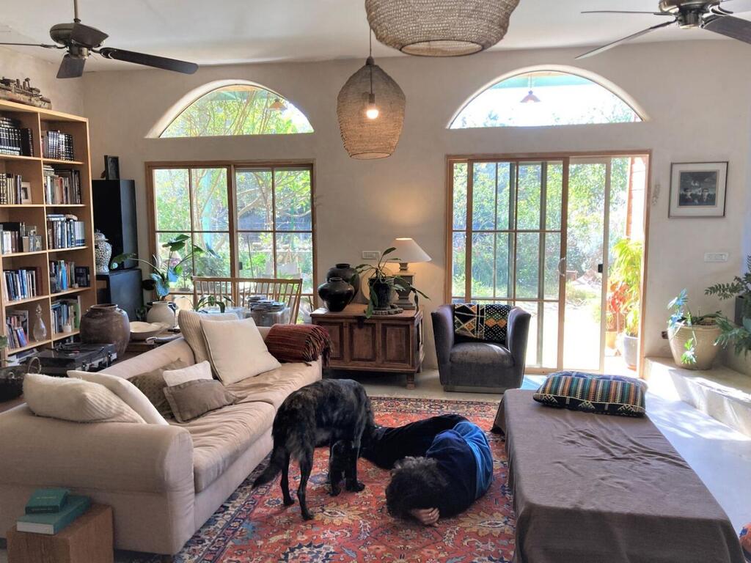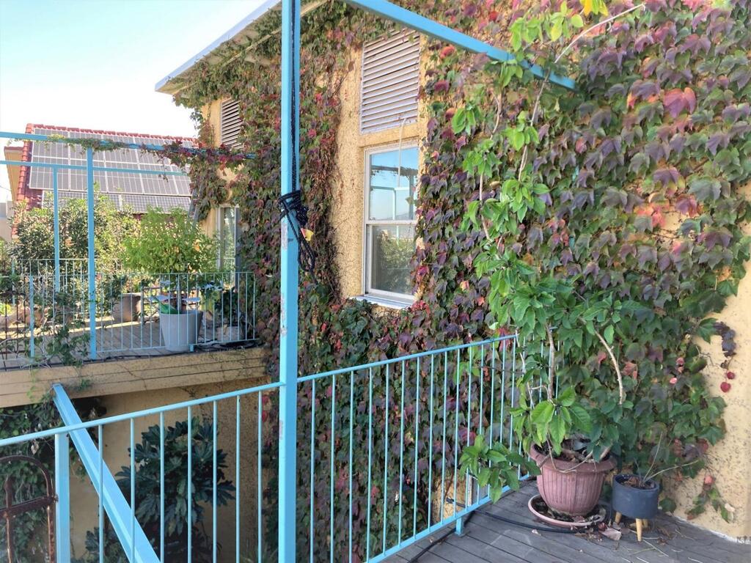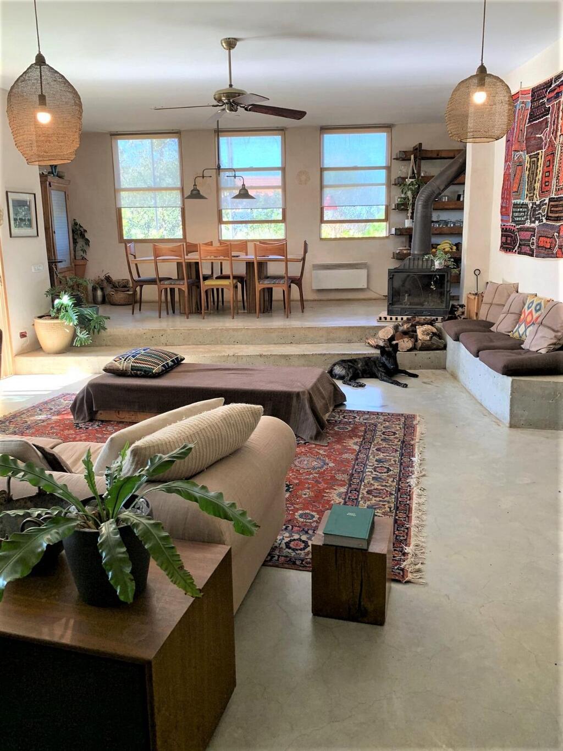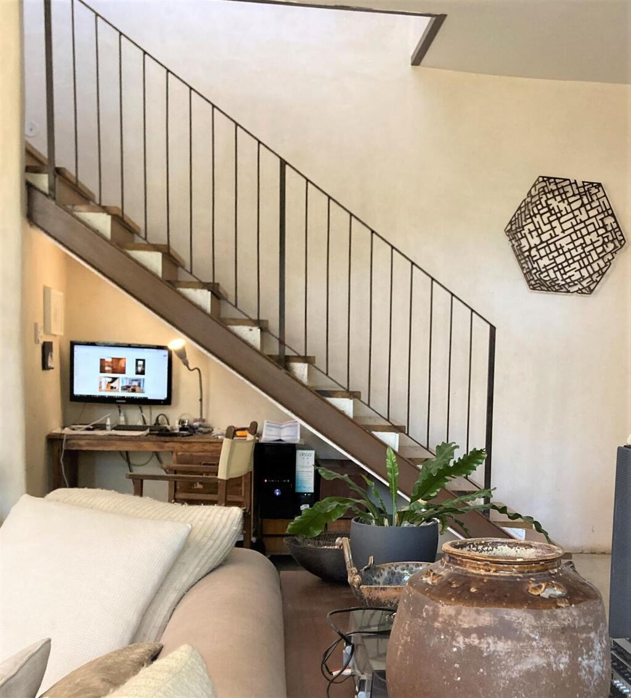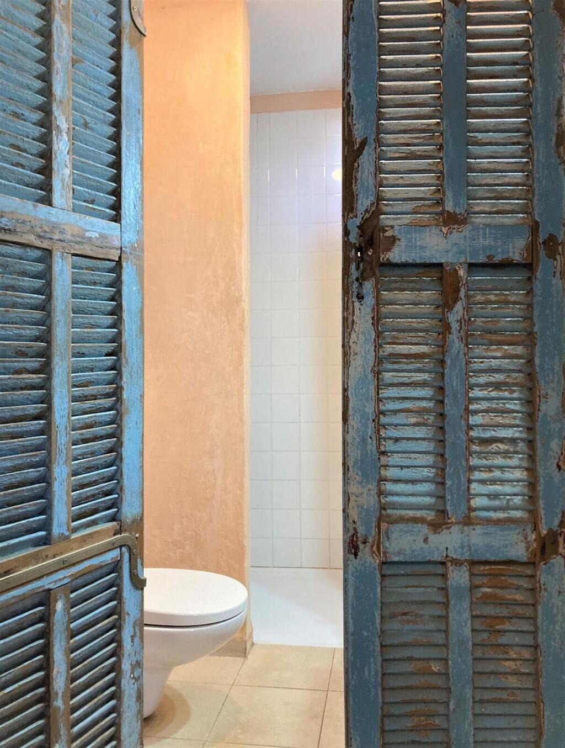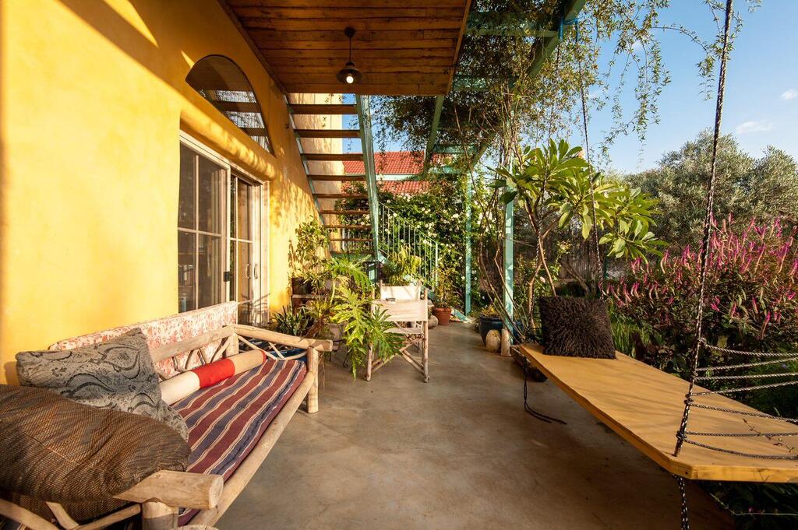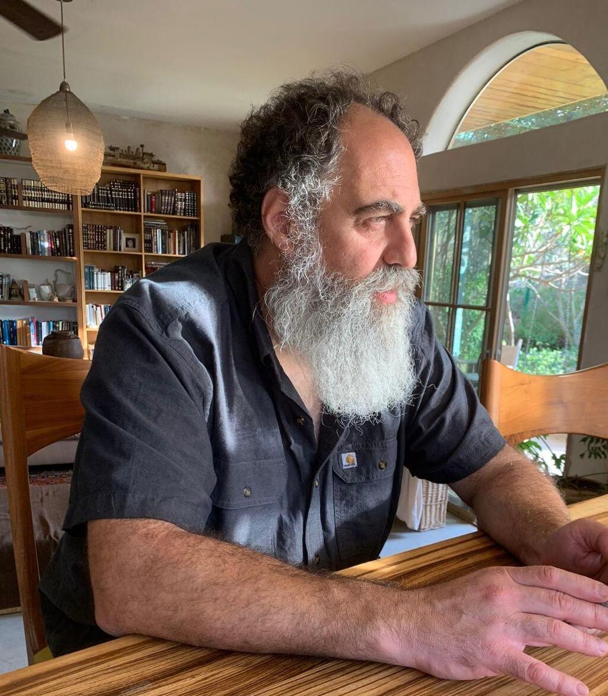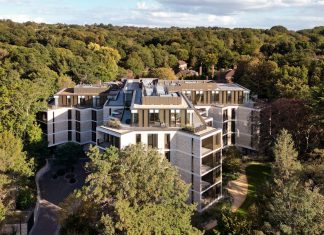At first glance, it is hard to tell that the single-story home nestled among lush greenery is built from shipping containers. Step inside on a sweltering summer day and you will feel a cool breeze without the hum of an air conditioner. In winter, the insulation keeps the space as warm and snug as a wool coat, with no need for heating.
This passive house, located in the northern Israeli community of Eshhar in the Misgav Regional Council, was designed and built by Lior Segev for his family. The surrounding landscape was designed by his wife, Ella Segev Maman, a professional garden designer.
“We do not have any air conditioning in the main living space,” Segev said. “There is a unit only in the kids’ rooms, but we rarely use it. Most of the year we manage just fine without any artificial heating or cooling.”
A passive house is designed to require minimal energy for heating and cooling while maintaining maximum comfort year-round through careful insulation, airflow orientation, airtight sealing, and other sustainable principles.
Segev, 55, is a licensed architectural engineer who specializes in interior and structural design. His career has taken him through several stages before arriving at his current focus in construction. “I studied psychology when I was younger and wanted to be a psychologist,” he recalled. “Later, I realized I was meant to create, build, and design. But designing a home is a lot like psychology. It is about understanding how people live, breathe, and what makes them feel comfortable.”
Until 2016, Segev owned Titan Home Design, a store in Tel Aviv’s Florentin neighborhood where he created custom furniture and worked with leading architects and interior designers. “That is where I got to know materials, how they behave, how they combine,” he said. When his family moved north, he closed the showroom to focus on construction projects as a subcontractor. Five years ago, he decided to take it further, earning certification as an architectural engineer qualified to design and build structures up to four stories high. Today, he plans and manages residential projects from start to finish, including design, permits, and interior planning. His expertise in building materials and techniques is showcased in his own family home, the first he built using a shipping container.
11 View gallery
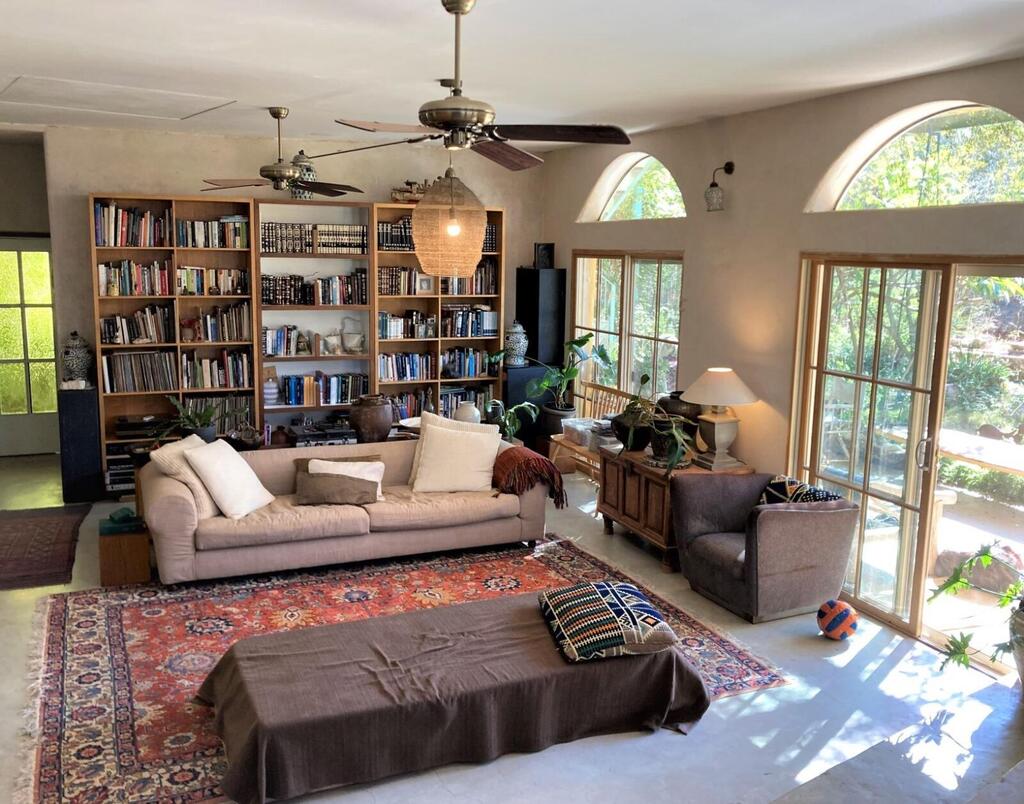

The house maintains a steady temperature of 20 to 25 degrees Celsius
(Photo: Lior Segev)
“It is a metal box meant to transport cargo,” he explained. “But I do not like calling it a ‘container house.’ That is not the point. The container is just the skeleton, a smart, low-cost solution. What matters is the envelope, how you build it. I wanted to design a passive home that works with the local climate.”
What exactly is a passive house?
“A passive structure is one designed for 80 percent of the year to maintain a comfortable temperature between 68 and 77 degrees Fahrenheit (20–25°C) without heating or air conditioning,” Segev said. “It relies on natural energy sources like sunlight and smart thermal mass design. To make it work, you have to think differently, from materials and insulation to the walls’ thermal mass.”
11 View gallery
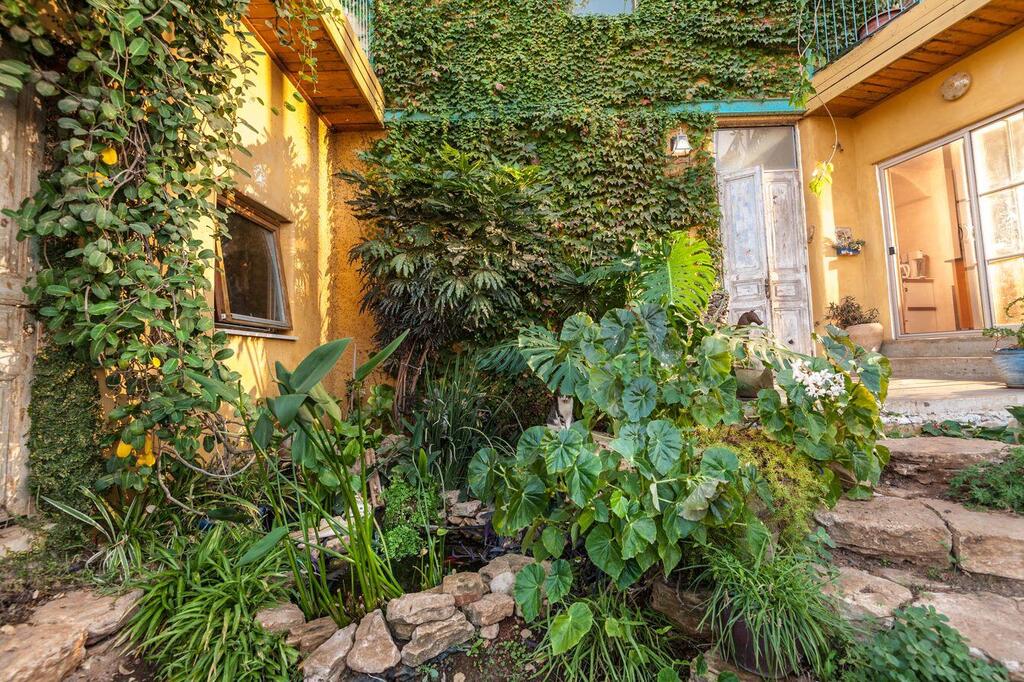

The green surroundings of the house were designed by Ela Segev Maman
(Photo: Lior Segev)
11 View gallery
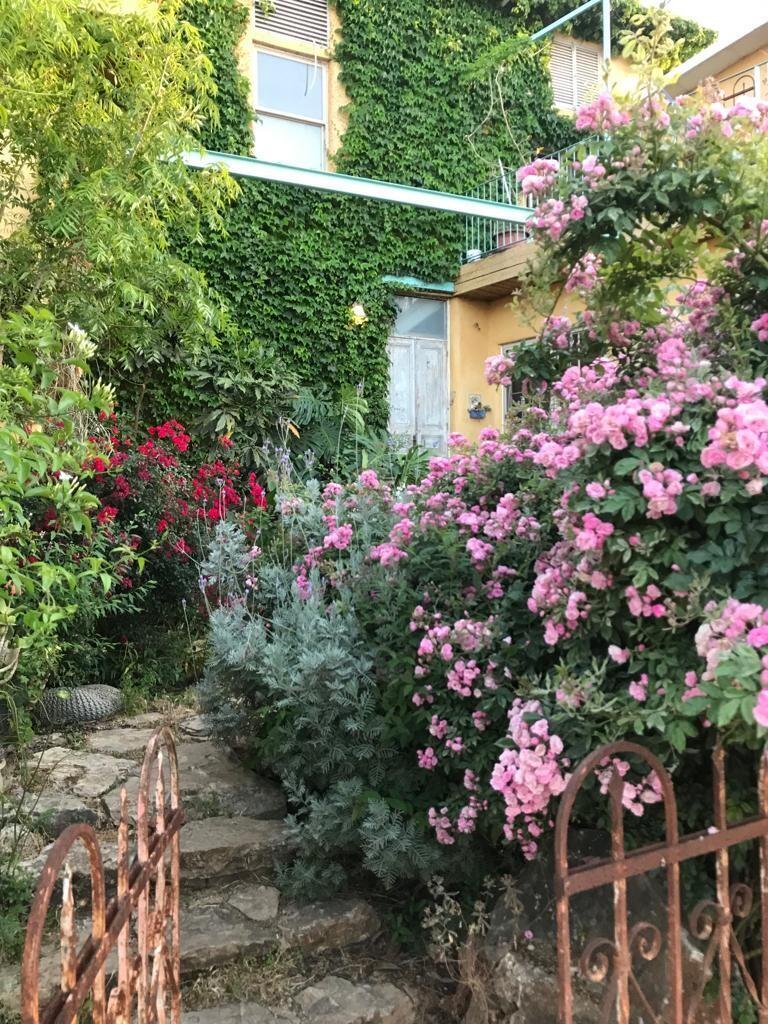

Earth casts inside the house, known as light straw clay, a mixture of straw and earth
(Photo: Lior Segev)
According to Segev, most Israeli homes use one of two common methods: conventional block and concrete, or lightweight steel framing (LGS). “Neither can create a truly passive house,” he said. “They seal the structure completely, preventing it from breathing, which causes what I call a ‘sick house.’ The walls are full of hidden mold and the air becomes stale. That is what I am trying to change.”
His own home combines natural materials such as earth, straw, and wood. “We used what is known as light straw clay, mixing straw with earth,” he said. “For more insulation, you add straw. For more thermal mass, you add earth. The earth also absorbs humidity, so the air stays dry and pleasant in summer. Unlike the acrylic plaster used in most Israeli homes, which creates a plastic, airtight shell, a passive home breathes naturally. Air circulates, and insulation keeps it warm in winter and cool in summer.”
The approach is not only sustainable but economical. “A shipping container costs around 8,000 to 9,000 shekels ($2,100 to $2,400), while concrete can cost hundreds of thousands,” Segev noted. “By saving on the structure, I could invest in the envelope, insulation, and thermal mass. That is what makes a home truly comfortable.”
The 250-square-meter (2,690-square-foot) home includes two floors and seven rooms. “The layout is based on an H shape with internal courtyards that bring light and air into every part of the house,” Segev said. “We wanted privacy from the street, so there are no openings facing the road. The back of the lot was elevated to fit the natural slope, and the windows are positioned for cross-ventilation. In the evenings, we open them up, and within half an hour all the heat trapped in the walls is gone.”
The ground floor houses the shared family areas and workspaces, while the upper level contains the bedrooms. “We wanted to create a feeling of height and openness,” he explained. “So we raised the kitchen and dining area by two steps, creating a living room with a ceiling 3.1 meters (10 feet) high.”
Furnishings reflect the couple’s love for timeless design. “Our furniture has been collected over the years, with an emphasis on vintage pieces,” Segev said. “One of the highlights is an antique secondhand rug over 100 years old, which gives the living room a sense of warmth and character.”
Unlike most container homes, this one reveals no trace of its industrial origin. “The walls are coated with plaster outside and earth inside, and everything here flows organically,” he said. “I call it a feminine house because the lines are not perfectly straight, and that is beautiful to me. It feels alive.”
The construction process lasted ten months and was not without challenges. “It is not conventional construction, so it is more complex,” Segev admitted. “You have to manage the craftsmen yourself and supervise every stage. Fortunately, there are now more professional companies offering solutions for alternative building methods.”
Segev’s vision is simple but revolutionary: to live in a home that feels like a natural extension of the outdoors. “In a passive house, you can live with open windows, let the inside and outside blend, and breathe fresh air,” he said. “It is not just about saving energy. It is about quality of life.”



