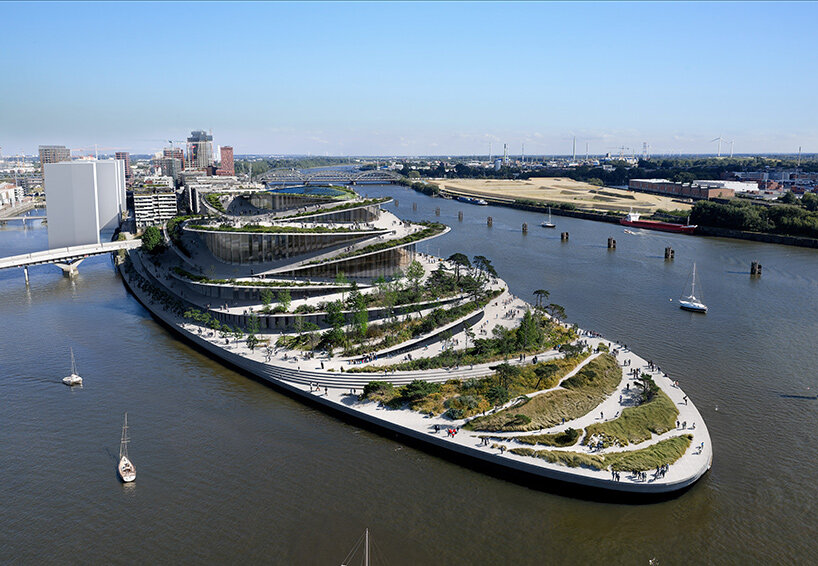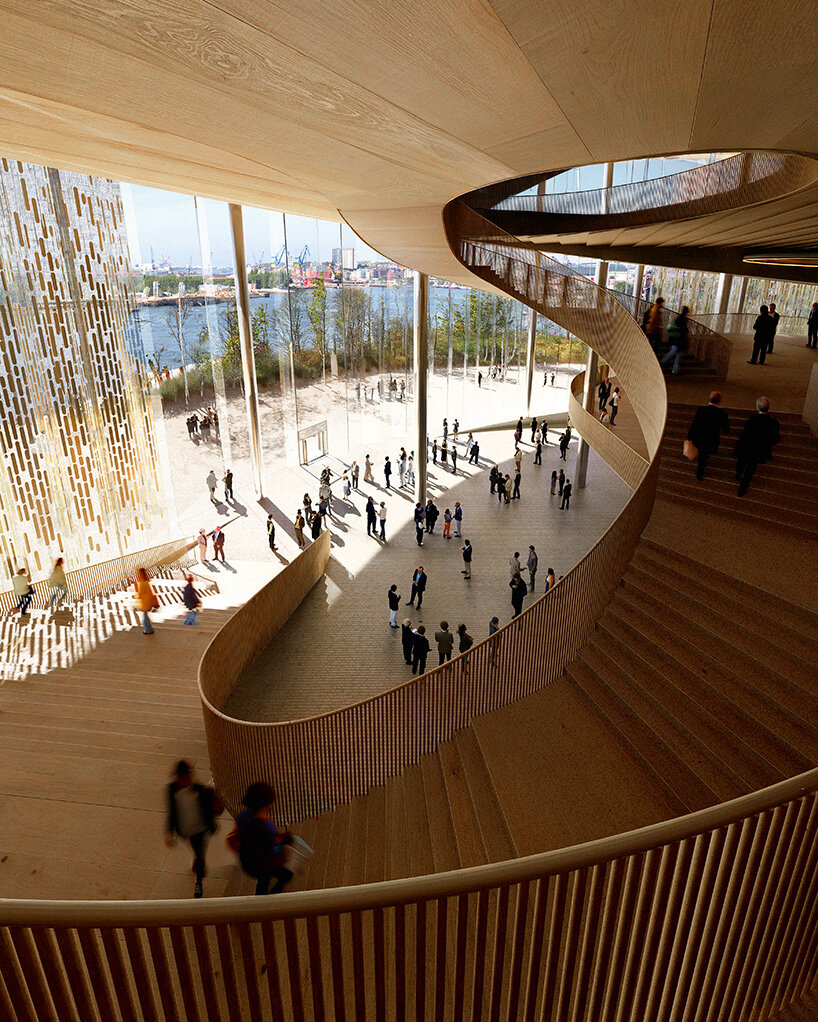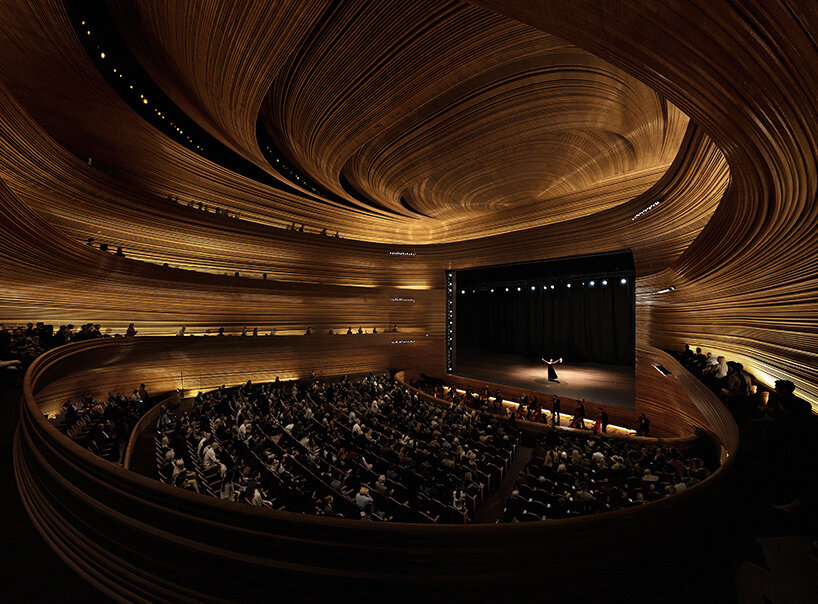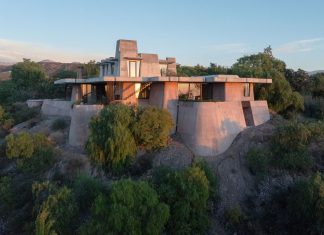HafenCity waterfront to see new Hamburg State Opera
The new Hamburg State Opera by Bjarke Ingels Group (BIG) will establish a contemporary home for the State Opera and Hamburg Ballet. The project is set to be located on the Baakenhöft peninsula in HafenCity — a sprawling waterfront development — and will replace the company’s mid-century house on Dammtorstraße. It will extend the German city’s long tradition of pairing cultural architecture with the harbor’s open horizon.
Imagined as both a working opera house and a civic landscape, the 45,000-square-meter building combines production, rehearsal, and performance spaces with a new public park that reaches to the river’s edge.
BIG’s proposal was selected by unanimous jury decision, recognizing its ability to synthesize the demands of a major cultural institution with the fluid urban fabric of HafenCity. The opera is envisioned as an island structure of terraced green roofs and a new hinge in Hamburg’s waterfront transformation.

the design forms a terraced landscape that links city and water | visualizations © Yanis Amasri
BIG’s landscape of concentric terraces
Architect Bjarke Ingels describes the design as ‘a landscape of concentric terraces,’ expanding outward from the main hall like ripples on the surface of the water. The building’s roofline forms a continuous, circular geometry that opens toward the harbor, creating a sequence of terraces accessible from multiple directions.
These landscaped paths weave between gardens, plazas, and lookout points, turning the entire site into a three-dimensional park open to residents and visitors throughout the day.
The transition from exterior to interior is fluid. Stone pavements from the park extend into the foyer, unifying ground and building. This large, timber-lined hall functions as an urban living room, animated by two central staircases that rise toward upper levels. Every main floor connects directly to outdoor terraces, which can host events or serve as informal gathering spaces overlooking the Elbe and the city skyline.

a continuous circular roofline shapes a walkable topography across the building
an auditorium of sculptural wooden layers
At the heart of the Hamburg State Opera, the main auditorium is enveloped in bands of horizontally layered timber that modulate both sightlines and sound. The wood surfaces create a warm tonal register, visually linking balconies and walls into a single flowing form.
BIG partner Jakob Sand says: ‘The main hall is the heart of the project – — space with state-of-the-art acoustics and perfect sightlines to the stage.’ Concentric wooden rings shape the hall and its balconies and dissolve the divide between performers and audience.

the foyer acts as an urban living room animated by central timber staircases
Landscape as infrastructure
Supporting spaces — including a smaller studio stage, rehearsal rooms, and workshops — are organized directly behind the main hall, enabling seamless movement between preparation and performance. The plan reflects BIG’s ongoing exploration of buildings as networks of connected activity rather than fixed hierarchies of front and back.
Partner David Zahle emphasizes this openness: ‘Visitors can move along the facades and glimpse into the foyer, rehearsal rooms, backstage areas and offices, revealing the complexity behind a working opera house.’
BIG Landscape’s design extends the opera’s design language into the surrounding park. Flood management is integrated through a system of terraces, planted dunes, and wetlands that absorb and slow water flow. Rain basins collect and filter runoff, creating habitats for local flora and fauna. This way, a resilient ecological zone is created which responds to the tides of the Elbe while framing the opera as a living landscape shaped by natural movement.

the main hall features layered timber surfaces that guide acoustics and sightlines







