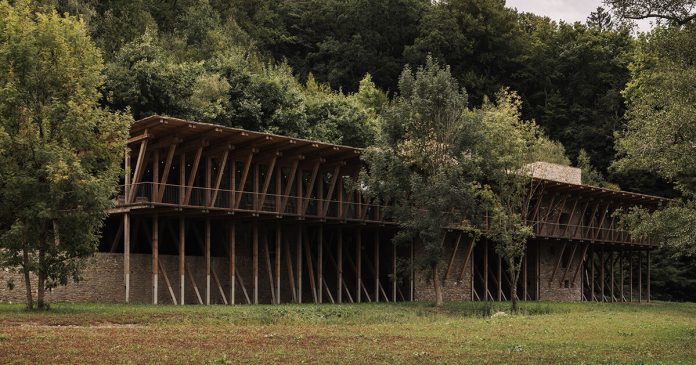regionally sourced stone, timber, and earth shape woodstock
Woodstock by BC architects is a self-sufficient private residence built exclusively from materials extracted, processed, and assembled within a 30-kilometer radius from its site, located above a riverbank in the Belgian Ardennes. Conceived as a home and a prototype for regenerative construction, the 650-square-meter dwelling translates the studio’s philosophy of ‘architecture as a form of learning’ into a tangible built form.
Every element of the project is drawn from its immediate context. The wooden structure, crafted from untreated local Douglas fir, rises above the stone base on slender pilotis. The natural stone volumes, erected with lime mortar and insulated with hemp, house the technical and intimate spaces of the dwelling, including bathrooms, bedrooms, and service areas. These lithic structures rest directly on the schist bedrock through layers of compacted gravel, eliminating the need for concrete foundations. Their interiors are finished with rammed earth and clay plasters tinted by the red soil of the Ardennes, a mix of local earth and quarry waste that stabilizes interior humidity and enhances the tactile character of the spaces.
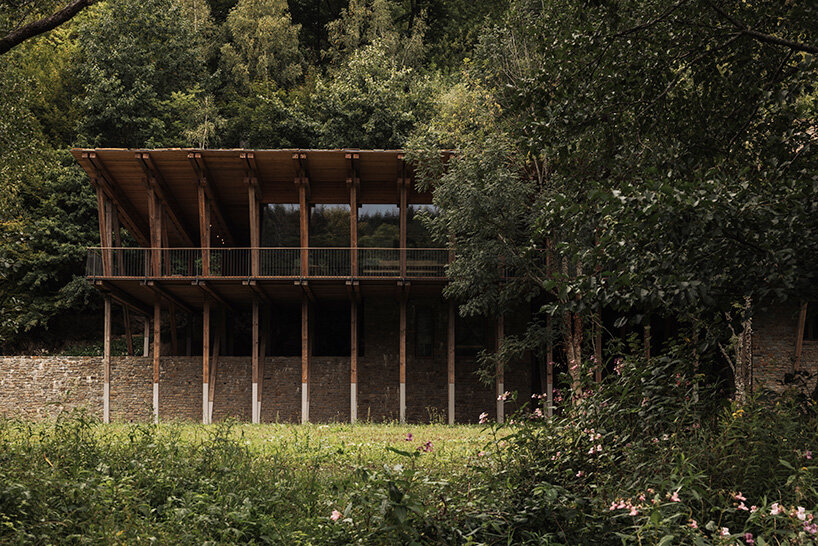
all images by Tijs Vervecken, unless stated otherwise
the project encapsulates bC architects & studies’ vision
After seven years in the making, Woodstock becomes a built prototype for how architecture can drive systemic transformation. Brussels-based BC architects’ project unites architects, artisans, engineers, clients, students, and local material producers in a shared act of making. ‘We believe that systemic change in architecture must be learned through making,’ the team states, framing Woodstock as an ongoing practice of transition toward a post-carbon construction culture.
The roofing of the project, realized in thin stone slabs, echoes traditional building methods of the Ardennes and provides structural ballast against strong winds. Each building component was produced and assembled by a network of nearby collaborators, including stonemasons, carpenters, and earth builders, forming a living ecosystem of knowledge exchange. Its upper floor, fully glazed and operable, opens the living area to panoramic views of the surrounding forest and river valley. Designed to be climate-adaptive, the facade allows residents to modulate light, air, and openness throughout the seasons.
For BC architects & studies, Woodstock crystallizes over a decade of research into how architecture can serve as an instrument of systemic change. Developed in collaboration with BC materials and BC studies, the project merges design, research, and construction.
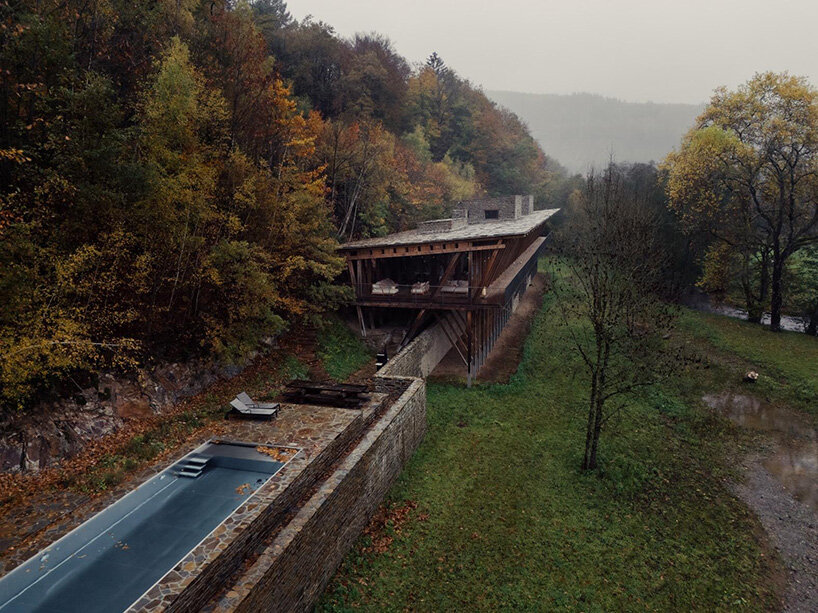
image by Wouter Van Vooren
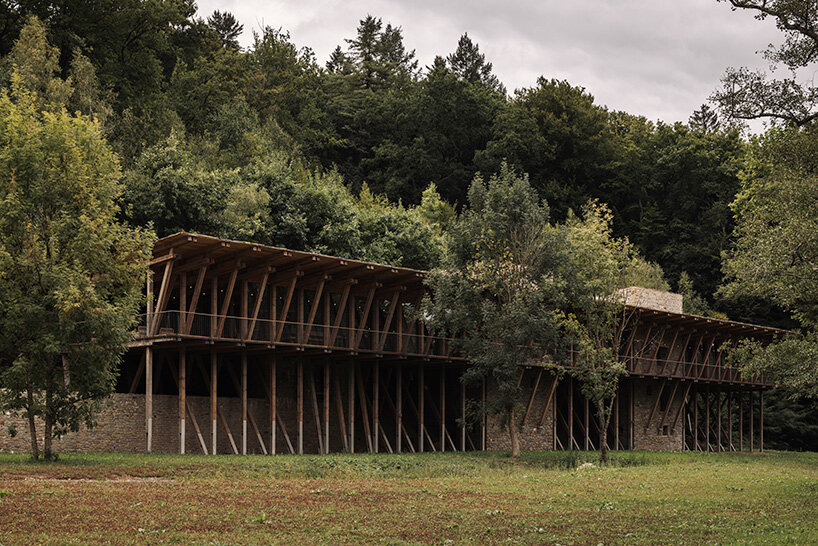
Woodstock by BC architects is a self-sufficient private residence in Belgium
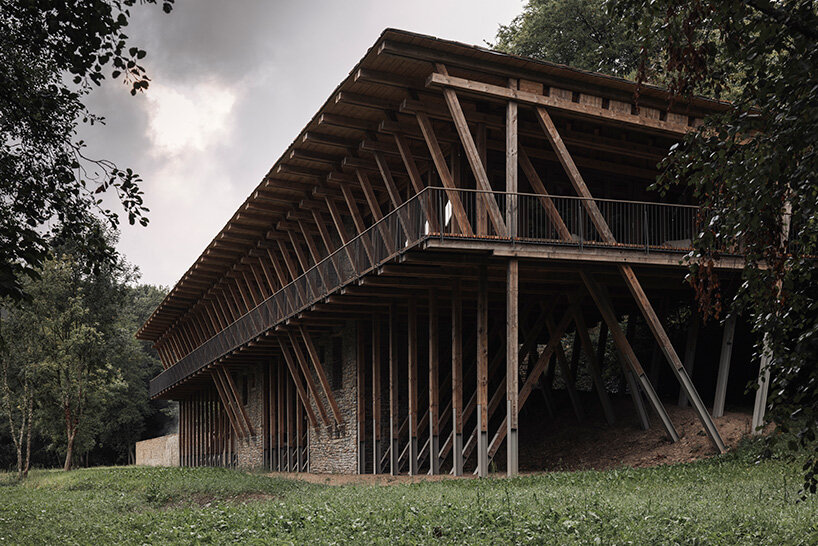
built exclusively from materials extracted, processed, and assembled within a 30-kilometer radius from its site
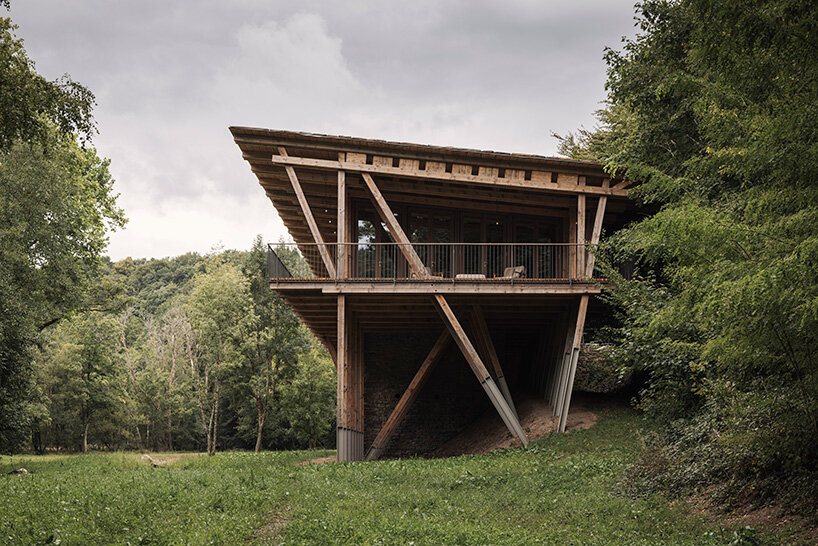
conceived as a home and a prototype for regenerative construction



