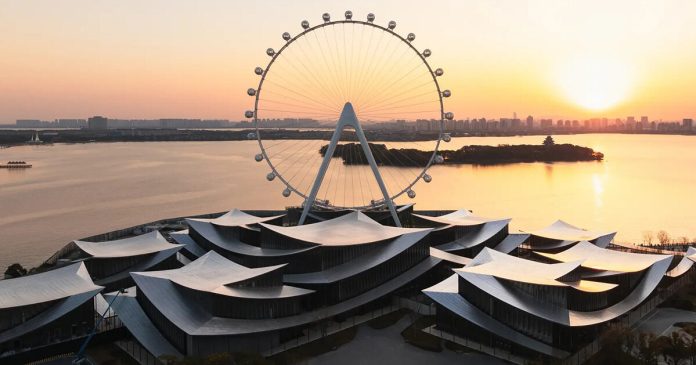BIG adds final touches to Suzhou Museum of Contemporary Art
Nearing completion, the Suzhou Museum of Contemporary Art by Bjarke Ingels Group (BIG) emerges on the banks of Jinji Lake. Designed in collaboration with ARTS Group and Front Inc., and commissioned by Suzhou Harmony Development Group, the 60,000-square-meter complex (find designboom’s previous coverage here) is envisioned as a contemporary reinterpretation of Suzhou’s historic gardens.
The structure unfolds as a village of twelve interconnected pavilions unified beneath a flowing, ribbon-like roof whose gentle undulations echo tiled eaves. As the building approaches its final phase, it paves the way for Materialism, an inaugural exhibition curated by BIG set to open ahead of the museum’s official debut in 2026.
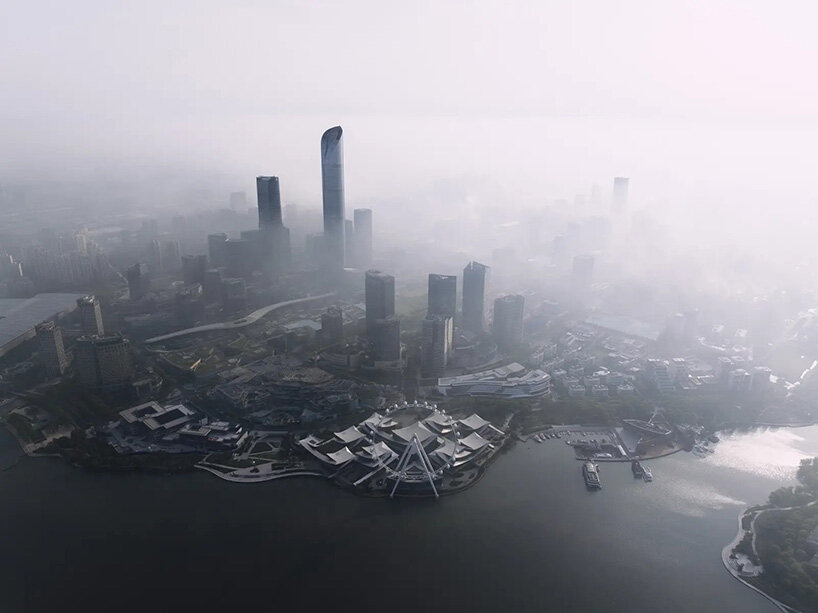
all images by Ye Jianyuan, unless stated otherwise
fluid network of pavilions evokes garden heritage
Rooted in the cultural identity of Suzhou, BIG’s design draws from the traditional lang (廊), a long, covered corridor that guides visitors through Chinese gardens, transforming it into a fluid network of exhibition spaces, courtyards, and walkways. ‘Suzhou is the cradle of the Chinese garden,’ notes Bjarke Ingels, describing the museum as ‘a garden of pavilions and courtyards’ where architecture and landscape intertwine. Glazed galleries and porticoes link the structures together in what Ingels calls ‘a Chinese knot of interconnected sculpture courtyards and exhibition spaces.’ Seen from above, the stainless steel roofs ripple across the site like a living organism, their gentle curves tracing a silhouette that connects the city to the lake.
The architects mirror the changing colors of the sky and waters on warm-toned stainless steel and curved glass facades. Inside the museum, daylight filters through clerestories and skylights, creating reflections and shadows across the galleries. Four of the twelve pavilions contain the main exhibition halls, while the remaining spaces host a multifunction hall, theater, restaurant, and grand entrance area. Bridges and tunnels weave between the buildings above and below ground, giving the museum flexible circulation and climatic adaptability. Outside, a sequence of gardens extends the visitor journey toward the lake, where sculpture installations and public paths remain open beyond museum hours.
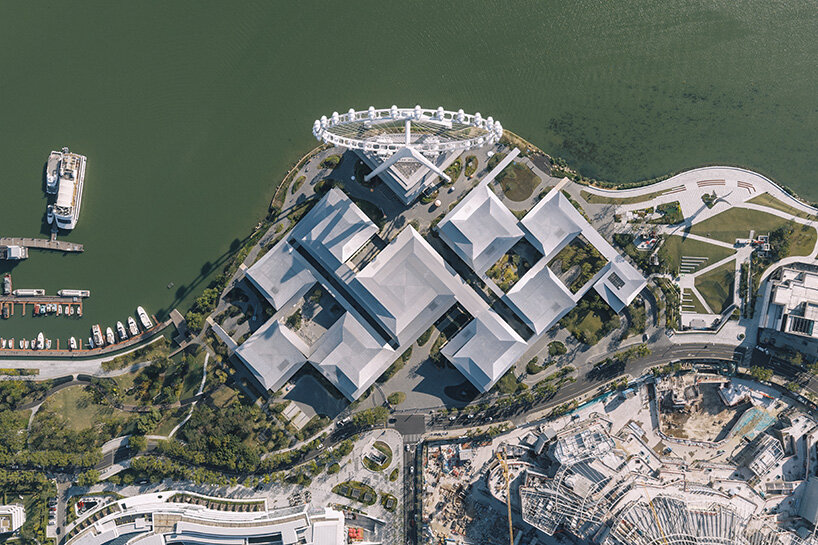
a sequence of gardens extends the visitor journey toward the lake
materialism: a prelude to the museum’s opening
For BIG partner Catherine Huang, the project is a tribute to Suzhou’s enduring relationship between architecture and landscape. ‘We envision the lang, a traditional element of Suzhou gardens, gracefully winding through the landscapes and transforming into pavilions,’ she explains. The museum follows China’s GBEL Green Star 2 sustainability certification, addressing technical and social dimensions of environmental design. In 2024, Suzhou MoCA was recognized as a national landmark when it appeared on an official China Post stamp celebrating the city’s urban development around Jinji Lake.
Before its full opening in 2026, Materialism will invite visitors on a ‘material odyssey,’ tracing the story of human progress through stone, glass, metal, plastic, and recycled matter. Framing this exhibition within a landscape of light, reflection, and interwoven paths, the nearing completion of Suzhou MoCA marks a moment of continuity.
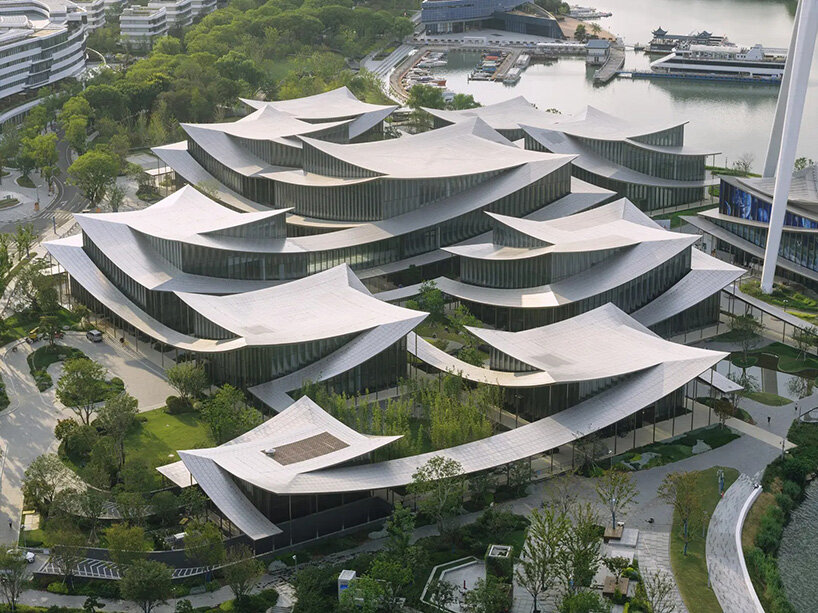
the Suzhou Museum of Contemporary Art by BIG emerges on the banks of Jinji Lake
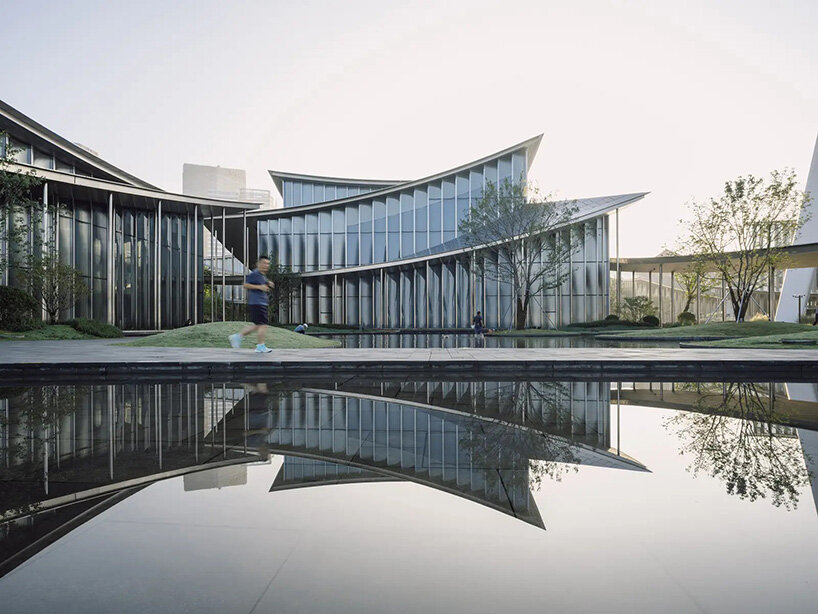
the structure unfolds as a village of twelve interconnected pavilions
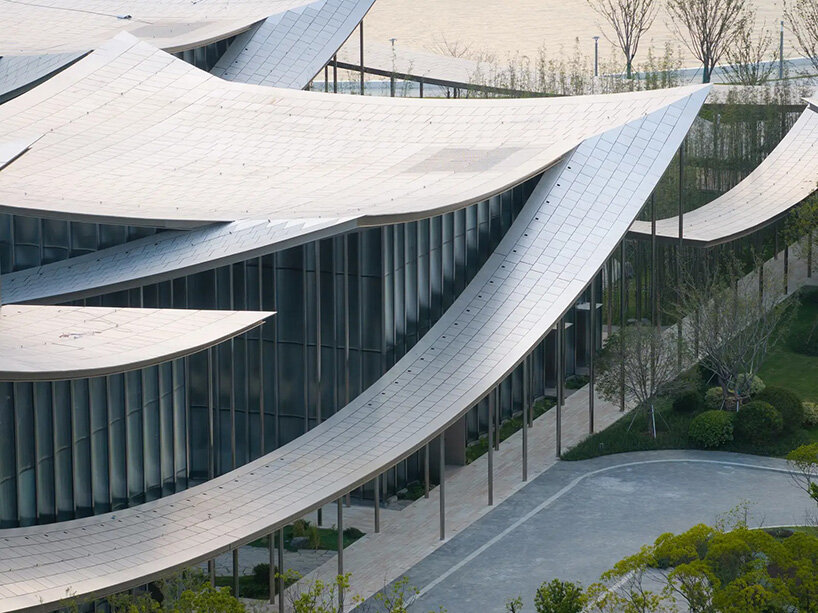
a flowing roof whose gentle undulations echo tiled eaves tops the museum | image by Studio SZ Photo
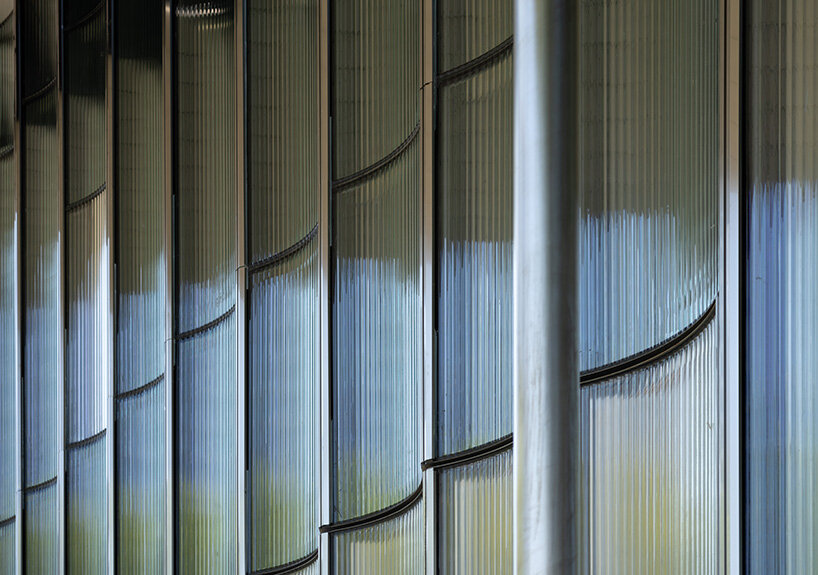
a tribute to Suzhou’s enduring relationship between architecture and landscape | image by Studio SZ Photo



