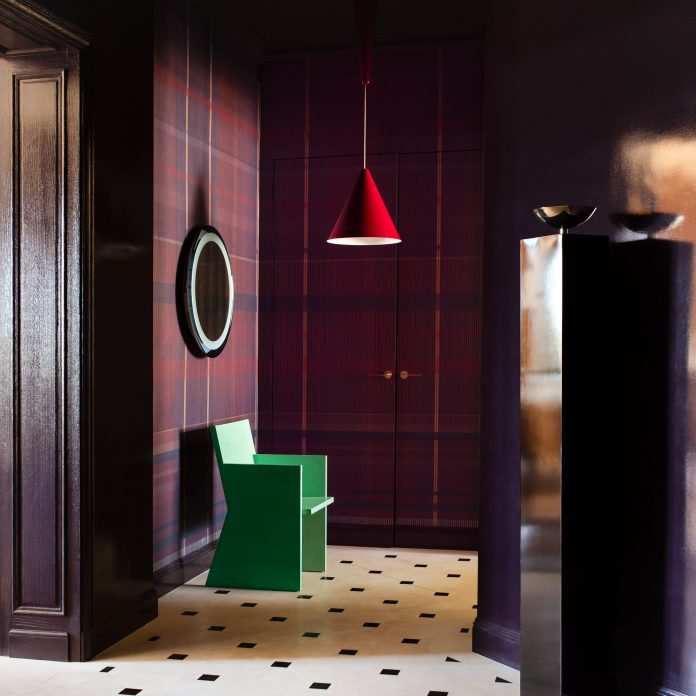French design firm Studio Asaï has revamped a residence in Paris informed by the vibrant nightlife of London’s “swinging sixties”.
Overlooking the Bois de Boulogne, the 320-square-metre apartment was designed for a young family relocating from London and comprises two living spaces, a library, four bedrooms, three bathrooms, a kitchen and a separate dining area.

The studio experimented with a mixture of matte and glossy finishes to add texture to the scheme, blending traditional materials such as oak, marble and lacquer with new materials such as Foresso – a wood terrazzo made from recycled trees.
Combining a rich colour palette with a selection of eclectic furnishings, Studio Asaï‘s design took cues from some of London’s most exclusive private member’s clubs – including the renowned Annabel’s in Mayfair, which opened in the 1960s.

“The design plays with contrasts: refined yet bold, historical yet playful. Like in a private club, each room has its own mood and story, but all are connected by colour and rhythm” explained Studio Asaï founder Antoine Simonin.
“The furniture is a curated blend of vintage and contemporary pieces sourced from galleries such as Galerie Meubles et Lumières, Remix Gallery, Lemon Furniture and Morentz. We also collaborated with Lemon Papier for bespoke wallpapers,” he continued.

Tartan-patterned window treatments and wall coverings were introduced as a nod to quintessential British design.
Located on the sixth floor, the parkside residence boasts views of the city’s most prominent cultural landmarks including the Eiffel Tower, the Arc de Triomphe and the Frank Gehry-designed Fondation Louis Vuitton.
“The concept was to create a conversation between Paris and London – merging the grandeur of a French bourgeois apartment with the relaxed, witty spirit of British interiors” said Simonin.

Studio Asaï’s design focused on preserving key aspects of the interior’s original craftsmanship, which was achieved by restoring the wooden panelling, Versailles parquet flooring and moulded doors.
Alongside the use of upcycled Foresso, these restored features contributed to what Simonin described as the “eco-conscious philosophy” of the project, with the studio incorporating sustainable methods and materials into its design.

“We preserved the apartment’s noble framework and layered it with bold colours, unexpected materials, and playful design pieces that bring a sense of movement and freedom” explained Simonin.
“Our approach was to reveal rather than recreate – adding contemporary gestures like lacquered finishes, new lighting, and rich wallpapers that celebrate the architecture instead of competing with it.”

The finishing touches featured coveted furniture pieces from celebrated designers, including iconic chairs by the likes of Ettore Sottsass, Gaetano Pesce, Pierre Paulin and Philippe Starck.
“The chairs are treated almost like characters in a play. Each one has a personality and history… their mix reinforces the project’s spirit: cultured, a bit mischievous and always in dialogue between eras and aesthetics” described Simonin.

Studio Asaï has been shortlisted in the large residential interior category of this year’s Dezeen Awards.
Other contending projects include the transformation of a gallerist’s live-work space in the Hudson Valley and the refurbishment of an original dwelling house located in the central region of Singapore.
The photography is by Alice Mesguich.







