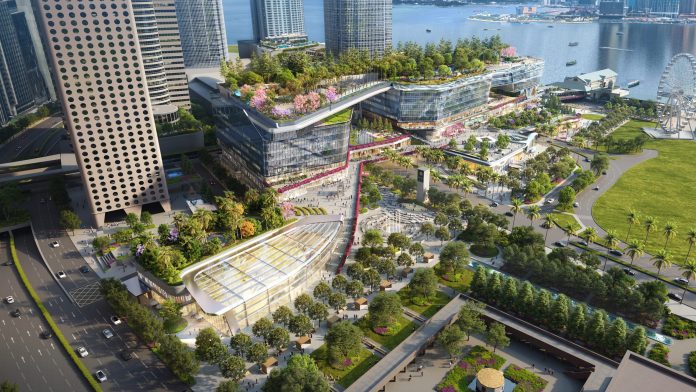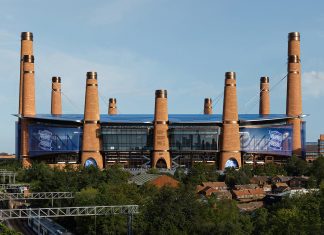Plans for a 400-metre-long glass building in Hong Kong‘s Central district have been unveiled by a consortium of architecture practices, including Amanda Levete’s firm AL_A and UNStudio.
Set to overlook Victoria Harbour, the mixed-use Central Yards development will encompass 148,600 square metres and have a “biophilic” design complete with an expansive rooftop garden.

Designs for the £6.1 billion project, which is being overseen by local developer Henderson Land, were created by AL_A alongside Dutch firm UNStudio, local studio Lead8, US studio Peter Walker and Partners and London-based Speirs Major.
According to Henderson Land, its design was conceptualised as a bridge that unifies the surrounding neighbourhoods and the harbour.

“Centred on a powerful concept of ‘the bridge’, Central Yards is an iconic groundscraper spanning approximately 400 meters along Victoria Harbour, forming Central’s longest architecture and a new horizontal skyline,” the developer said.
“Central Yards is defined by its unprecedented scale of open space and its commitment to people‑centric, biophilic urban design,” it added.

Renders of the proposal reveal a series of soft-edged, glazed volumes, connected by raised walkways shrouded in lush greenery. Lofty openings will carve through the volumes to form sheltered terraces that double as event spaces on the upper floors.
At ground level, outdoor spaces will wrap around a promenade of “purpose-designed” stores that contribute to the project’s 83,600 square metres of retail space.
Contained within the building will be 65,000 square metres of office and ancillary space, which, according to Henderson Land, will feature the largest office floor in Hong Kong’s Central Business District.
Other spaces include a 1,100-seat theatre fronted by a dynamic, reflective facade.

Alongside its interior programmes, Central Yards will have a sky garden extending 300 metres across the roof.
Meanwhile, at the building’s front, a pair of terraces will serve as al-fresco dining areas overlooking the adjacent harbour.

According to the developer, Central Yards sets new sustainability benchmarks in Hong Kong and has “registered for the highest standards from nine of the world’s most respected green and smart building certifications”.
The project’s first phase is set to begin in 2027, followed by a second phase in 2032.
Another groundscraper to have recently hit headlines is Google’s upcoming office in King’s Cross, London, designed by BIG and Heatherwick Studio. It was recently reported that urban foxes were inhabiting its rooftop gardens.
The renders are courtesy of Henderson Land.







