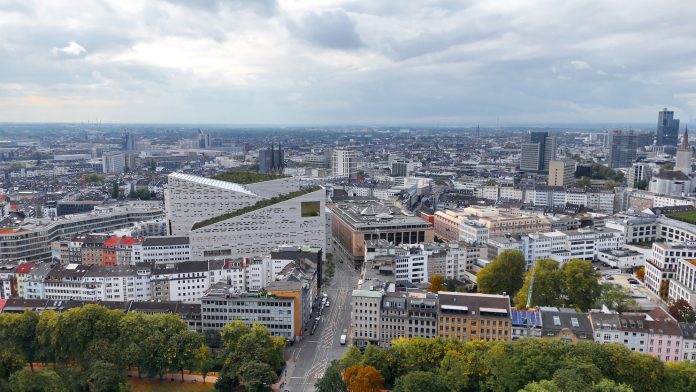
Snøhetta has revealed new images of their winning design for the new Düsseldorf Opera House. First launched in 2017, the “Opera House of the Future” competition experienced several interruptions over the years due to shifts in the planned construction site, extending the decision-making process for this significant cultural project. The new building is set to accommodate the Deutsche Oper am Rhein alongside the City of Düsseldorf‘s Music Library and the Clara Schumann Music School, forming a consolidated cultural venue. The proposal aims to establish a contemporary opera house that strengthens the city’s cultural infrastructure and public life.

The proposal, unanimously chosen by a 25-member jury, is conceived as an open and accessible cultural venue within the city center. Snøhetta‘s design introduces a cave-like ground floor inspired by the meandering path of the Rhine, envisioning a porous urban interface that encourages movement and public engagement. By dividing the overall massing into three asymmetrical trapezoidal volumes and integrating passageways at ground level, the scheme allows daylight to permeate the site and enhances circulation on a compact plot.

The tripartite form also symbolizes the unity of the three institutions housed within. Each roof slopes in a different direction, lowering where it meets neighboring structures and rising to signal the building’s civic presence. The carved-out ground floor opens toward all sides of the site, establishing generous visual and physical connections with the surrounding public realm. This approach positions the base of the building as an active cultural arena embedded in the daily life of the city.
The exterior is defined by a light-colored, rear-ventilated natural stone facade that aligns with Düsseldorf‘s material palette while helping to moderate heat gain during summer months. The stone modules vary in size and surface finish, from rough to finely ground, arranged in wave-like bands that reference geological sediment layers and extend the erosion motif from the ground floor to the facade. Large openings frame key public areas, including the foyer and rehearsal spaces, while smaller filter windows provide controlled shading and ventilation.

Inside, the material strategy continues the geological theme through mineral surfaces with subtle tonal variations. The main 1,300-seat auditorium features smoked oak paneling and red seating, recalling elements of the existing opera house, which is slated for demolition. A biosolar roof integrates photovoltaic panels, skylights, and technical equipment, interspersed with terraced plantings featuring species native to the Lower Rhine floodplains. Together, the building’s silhouette, openings, and landscaped terraces establish a cultural institution that is both contextually rooted and visually expressive.

Reflecting the broad geographic scope of Snøhetta‘s ongoing projects, the studio has recently been selected to design the Qiantang Bay Art Museum, a new cultural venue within the Qiantang Bay Future Headquarters district in Hangzhou, China. The office has also unveiled plans for Jesselton Docklands, a tropical waterfront master plan in Kota Kinabalu, Malaysia. Meanwhile, in the Netherlands, construction continues on the House of Culture and Administration in Delfzijl, a civic complex designed by Benthem Crouwel Architects in collaboration with Snøhetta.











