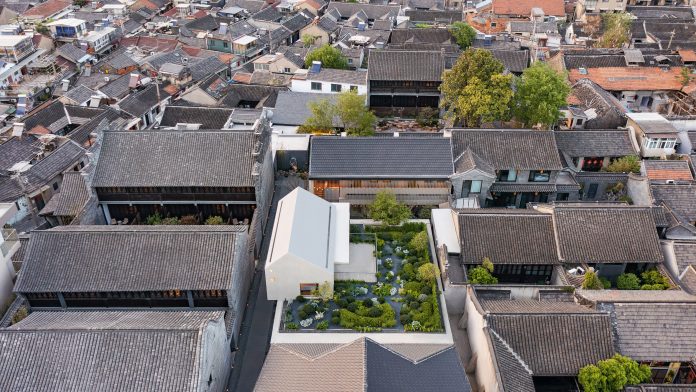A cluster of new and old buildings in the ancient centre of Yangzhou, China, has been stitched together into a hotel complex by local firms BLUE Architecture Studio and the Urban Architecture Lab at Southeast University.
Named Jiangnan House Yangzhou Guangling, the project is one of several undertaken as part of an urban renewal program in Guangling Ancient City, which aims to revitalise the historic centre of Yangzhou by introducing modern uses.

The hotel comprises 40 guest rooms and facilities across numerous structures on the 4,250-square-metre site, including a mix of buildings retrofitted and newly constructed by BLUE Architecture Studio and Urban Architecture Lab at Southeast University.
It is entered via a former cinema, which has been repurposed as the hotel’s lobby, opening up to a series of timber-framed, brick and concrete structures organised around small courtyards. These were designed to retain and emphasise the old town’s original layout.

“The design’s core concept is to respect and innovatively express Yangzhou’s traditional culture and history, with its language focusing on local cultural and architectural symbols,” BLUE Studio founder Shuhei Aoyama told Dezeen.
“From overall layout to spatial, material, and detail design, it centres on local culture, balancing two key aspects: honouring traditional culture while expressing its symbols through modern design methods.”

Retaining the cinema’s Art Deco frontage, high ceilings and timber roof, the hotel’s lobby is organised around a rocky tree garden wrapped by bar and cafe seating.
A new building added to the site is a VIP room and private restaurant housed within a gabled concrete form perched with a slight overhang on a brick boundary wall.
Bamboo moulds were used to give the concrete exterior a textured finish in reference to Yangzhou’s bamboo gardens, while the ground floor walls were built from recycled bricks, which Aoyama describes as “creating a dialogue between history and modernity”.
To the north, a smaller block of rooms has been updated with a facade of thin metal bars, beyond which a newly constructed sauna mimics the appearance of the surrounding traditional buildings but with a split roof containing a skylight.

To the west, a modern multi-storey concrete building has also been shaded by a screen of metal bars and fitted out with larger suites with access to their own small courtyard gardens.
BLUE Studio created an overall interior scheme to unify the buildings across the site, retaining and exposing areas of historic timber structure where possible and complementing them with pared-back, warm materials and textured surfaces that nod to traditional crafts.

“Guest room interiors use natural materials – wood, stone, handmade bricks, textured plaster, laminated glass – to retain authentic textures and the historic building’s atmosphere,” Aoyama said.
“The design also blends Yangzhou’s traditional crafts – woodblock carving, bronze-making – via decorations like hand-hewn wood, distressed copper panels, and woodblock prints, honouring local culture.”
Elsewhere in China, WATG and Wimberly Interiors recently completed a hotel complex in Dangkou Ancient Town in Wuxi, creating a series of structures that reference the area’s historic courtyard houses, and Neri&Hu created an “urban oasis” for Artyzen New Bund 31 in Shanghai.
The photography is by XIAZHI Pictures.







